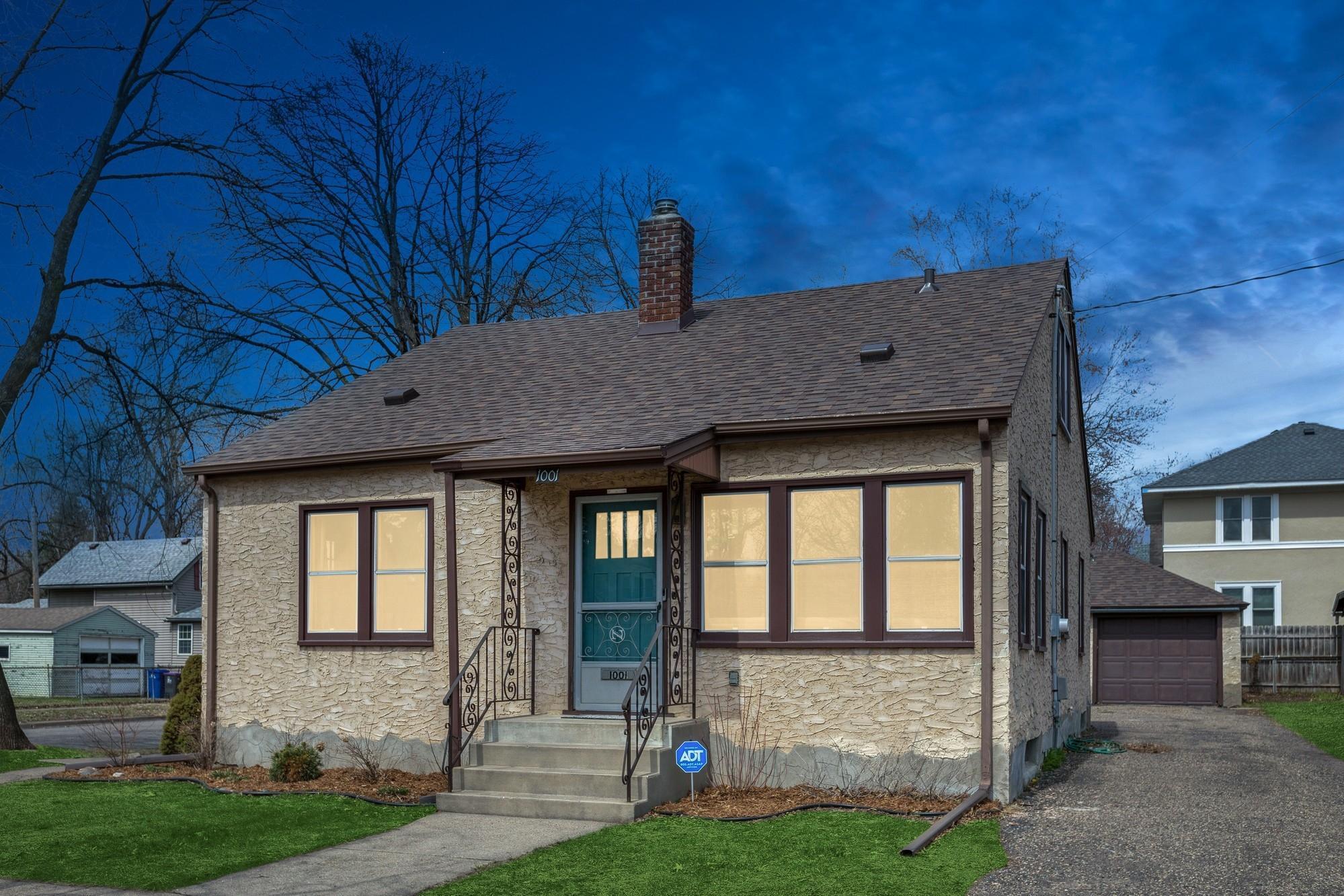1001 ORCHARD AVENUE
1001 Orchard Avenue, Saint Paul, 55103, MN
-
Price: $289,900
-
Status type: For Sale
-
City: Saint Paul
-
Neighborhood: Como
Bedrooms: 4
Property Size :1352
-
Listing Agent: NST16219,NST54878
-
Property type : Single Family Residence
-
Zip code: 55103
-
Street: 1001 Orchard Avenue
-
Street: 1001 Orchard Avenue
Bathrooms: 2
Year: 1922
Listing Brokerage: Coldwell Banker Burnet
FEATURES
- Range
- Refrigerator
DETAILS
Charming Como Park Gem with Timeless Character! Step into this beautifully maintained home featuring gleaming hardwood floors, elegant built-in bookshelves, and a formal dining room with stunning piano windows and a classic built-in buffet. The kitchen offers warmth and functionality with oak raised-panel cabinets, a ceramic tile backsplash, a gas stove, a cozy eat-in area, and a brand-new refrigerator (April 2025). With four comfortable bedrooms, two on the upper level and a vintage full bathroom on the main level showcasing charming ceramic tile, this home blends character with comfort. The lower level is a versatile space currently used as a recreation room and includes a half bath, laundry area, and ample storage. Recent updates include a new roof (2024), new furnace with whole-house humidifier, and new water heater (Oct 2023), newer windows. Additional highlights include a classic stucco exterior, a spacious 2-car garage, and more! Ideally located near Como Lake, parks, restaurants, and all the vibrant amenities of the Como Park neighborhood—this home is a must-see!
INTERIOR
Bedrooms: 4
Fin ft² / Living Area: 1352 ft²
Below Ground Living: N/A
Bathrooms: 2
Above Ground Living: 1352ft²
-
Basement Details: Block, Full,
Appliances Included:
-
- Range
- Refrigerator
EXTERIOR
Air Conditioning: Central Air
Garage Spaces: 2
Construction Materials: N/A
Foundation Size: 952ft²
Unit Amenities:
-
- Kitchen Window
- Hardwood Floors
- Ceiling Fan(s)
- Paneled Doors
- Main Floor Primary Bedroom
Heating System:
-
- Forced Air
ROOMS
| Main | Size | ft² |
|---|---|---|
| Living Room | 14x13 | 196 ft² |
| Dining Room | 14x10 | 196 ft² |
| Family Room | 13x9 | 169 ft² |
| Bedroom 1 | 13x10 | 169 ft² |
| Bedroom 2 | 13x8 | 169 ft² |
| Upper | Size | ft² |
|---|---|---|
| Bedroom 3 | 19x14 | 361 ft² |
| Bedroom 4 | 11x9 | 121 ft² |
| Lower | Size | ft² |
|---|---|---|
| Family Room | 26x14 | 676 ft² |
| Laundry | 13x10 | 169 ft² |
LOT
Acres: N/A
Lot Size Dim.: 48x10x48x102
Longitude: 44.9727
Latitude: -93.1424
Zoning: Residential-Single Family
FINANCIAL & TAXES
Tax year: 2024
Tax annual amount: $3,266
MISCELLANEOUS
Fuel System: N/A
Sewer System: City Sewer/Connected
Water System: City Water/Connected
ADITIONAL INFORMATION
MLS#: NST7728103
Listing Brokerage: Coldwell Banker Burnet

ID: 3539321
Published: April 23, 2025
Last Update: April 23, 2025
Views: 10






