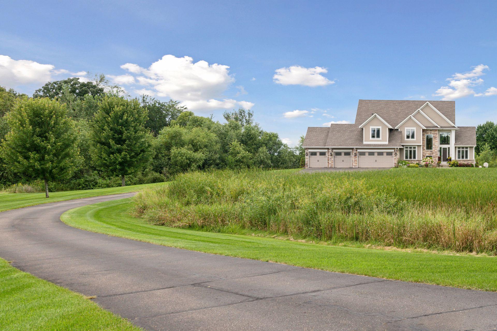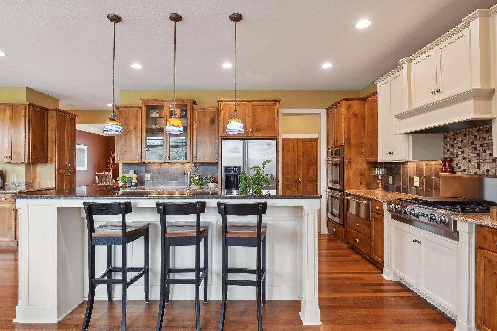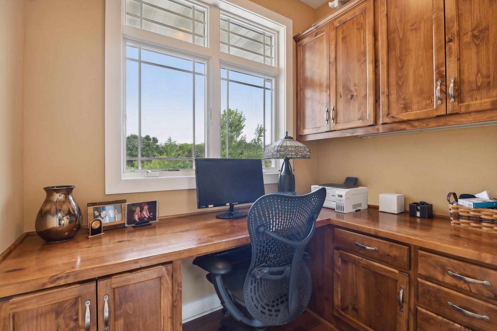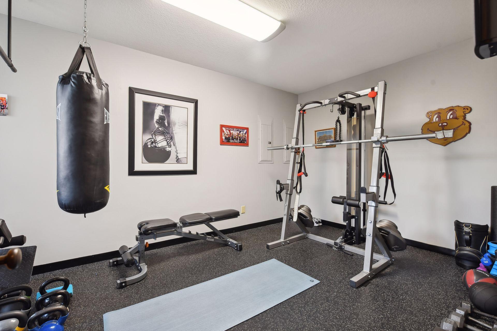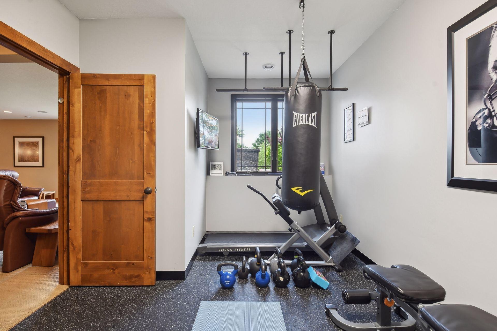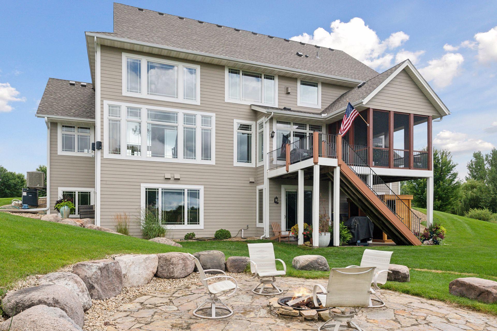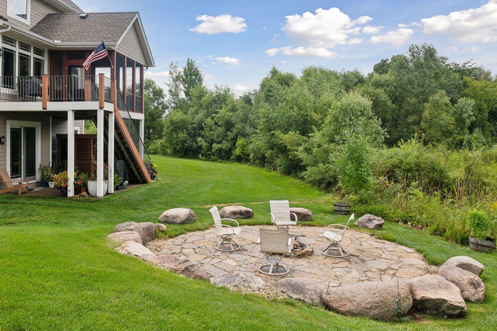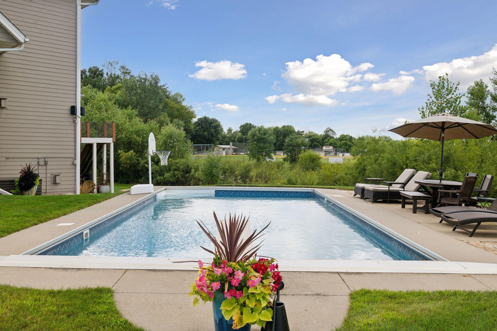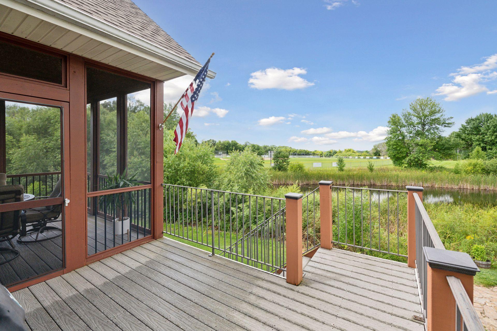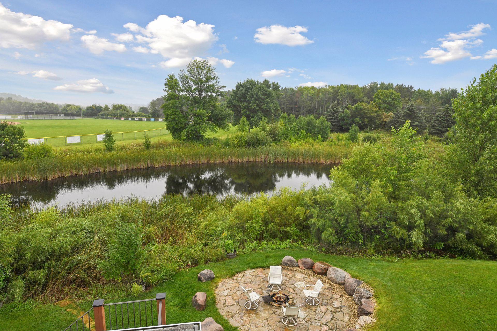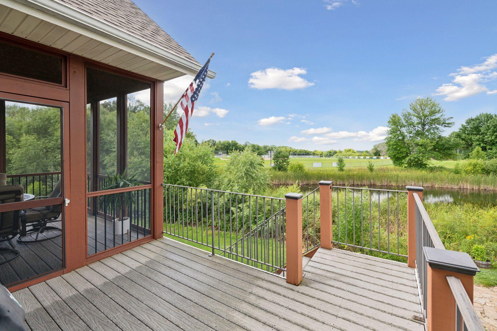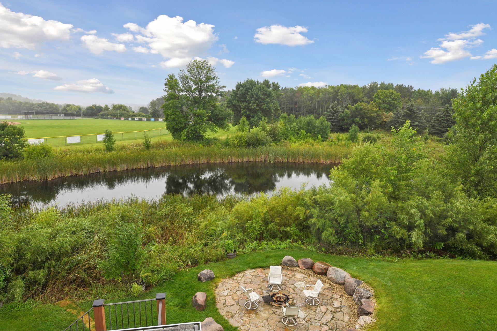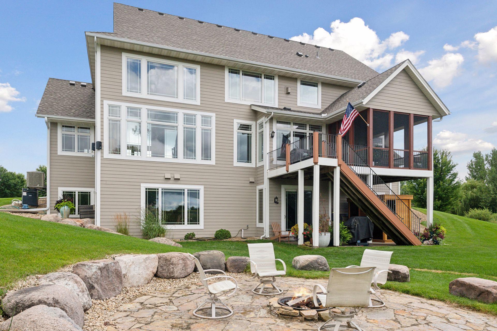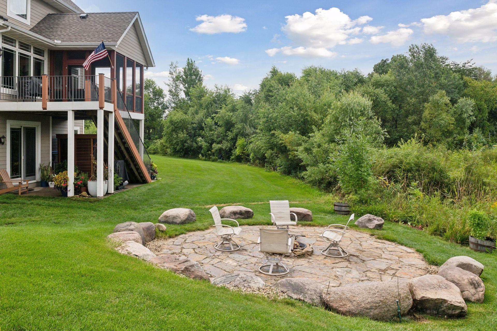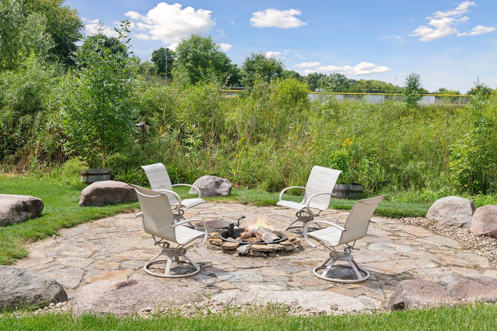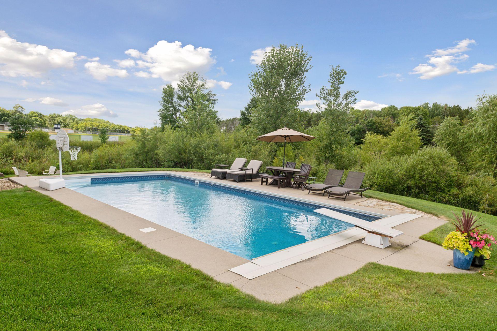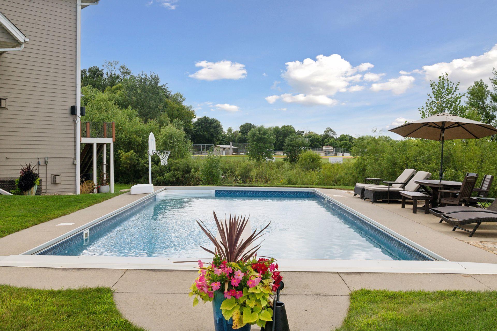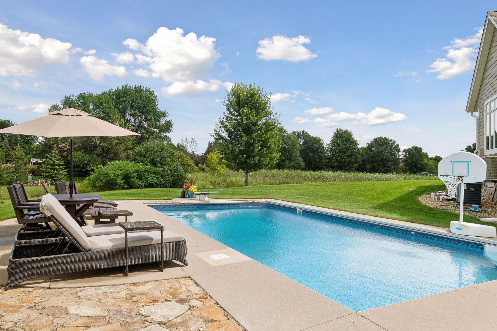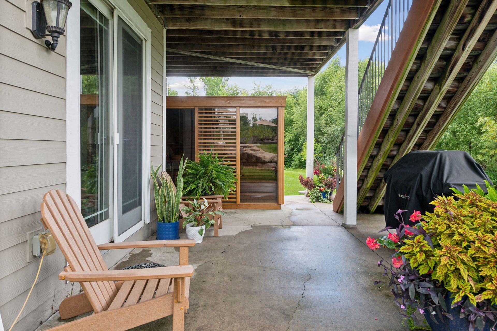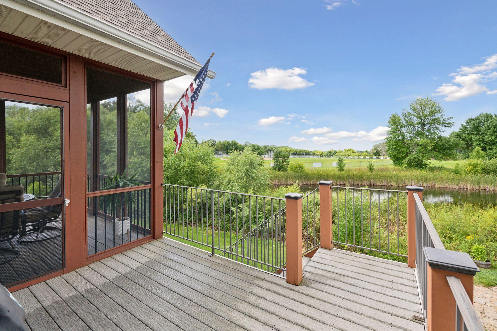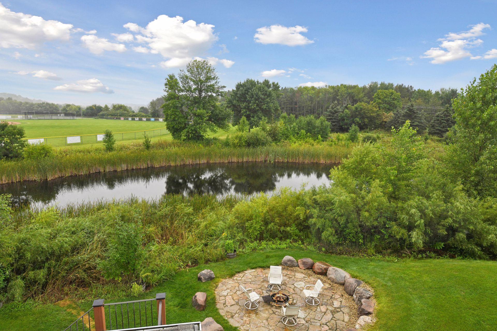1005 WILLOW VIEW DRIVE
1005 Willow View Drive, Long Lake (Orono), 55356, MN
-
Price: $1,475,000
-
Status type: For Sale
-
City: Long Lake (Orono)
-
Neighborhood: Willow View
Bedrooms: 5
Property Size :4847
-
Listing Agent: NST16633,NST94604
-
Property type : Single Family Residence
-
Zip code: 55356
-
Street: 1005 Willow View Drive
-
Street: 1005 Willow View Drive
Bathrooms: 5
Year: 2005
Listing Brokerage: Coldwell Banker Burnet
FEATURES
- Refrigerator
- Dryer
- Microwave
- Exhaust Fan
- Dishwasher
- Water Softener Owned
- Disposal
- Freezer
- Cooktop
- Wall Oven
- Air-To-Air Exchanger
- Gas Water Heater
- Double Oven
- Stainless Steel Appliances
DETAILS
Welcome to your dream home in the prestigious Willow View neighborhood! This stunning 5-bedroom, 5-bathroom estate is situated on a premier 2.3-acre lot, offering breathtaking views overlooking a serene pond immediately upon entry. The heated 4-car garage, complete with an epoxy floor, is perfect for car enthusiasts or those seeking ample storage. Step inside to discover an expansive open floor plan flooded with natural light, thanks to massive windows throughout. The beautiful kitchen, featuring a large breakfast bar, is ideal for hosting gatherings and enjoying everyday family meals. Off the kitchen, you'll find a spacious screened-in porch leading to a backyard oasis. The outdoor area boasts a swimming pool, a cozy campfire pit, and pristine yard for kids to play. The walk-out lower level is a perfect for entertaining, complete with a bar area and in-floor heat throughout basement, making it the perfect space for movie nights or gatherings. The workout room offers a convenient space to stay active year-round. Practicality meets luxury with a large mudroom off the garage, offering abundant storage for coats, shoes, and everyday essentials. This home effortlessly combines modern amenities with stunning natural surroundings, making it a true gem in Willow View just steps to Orono play fields and school campus.
INTERIOR
Bedrooms: 5
Fin ft² / Living Area: 4847 ft²
Below Ground Living: 1500ft²
Bathrooms: 5
Above Ground Living: 3347ft²
-
Basement Details: Drain Tiled, Drainage System, Egress Window(s), Finished, Full, Sump Pump, Walkout,
Appliances Included:
-
- Refrigerator
- Dryer
- Microwave
- Exhaust Fan
- Dishwasher
- Water Softener Owned
- Disposal
- Freezer
- Cooktop
- Wall Oven
- Air-To-Air Exchanger
- Gas Water Heater
- Double Oven
- Stainless Steel Appliances
EXTERIOR
Air Conditioning: Central Air
Garage Spaces: 4
Construction Materials: N/A
Foundation Size: 1789ft²
Unit Amenities:
-
- Patio
- Kitchen Window
- Deck
- Porch
- Natural Woodwork
- Hardwood Floors
- Ceiling Fan(s)
- Vaulted Ceiling(s)
- Washer/Dryer Hookup
- In-Ground Sprinkler
- Paneled Doors
- Wet Bar
- Tile Floors
- Primary Bedroom Walk-In Closet
Heating System:
-
- Forced Air
- Radiant Floor
- Radiant
ROOMS
| Main | Size | ft² |
|---|---|---|
| Living Room | 18x17 | 324 ft² |
| Dining Room | 14x11 | 196 ft² |
| Kitchen | 16x15 | 256 ft² |
| Office | 13x11 | 169 ft² |
| Porch | 13x11 | 169 ft² |
| Dining Room | 13x12 | 169 ft² |
| Lower | Size | ft² |
|---|---|---|
| Family Room | 38x17 | 1444 ft² |
| Bedroom 5 | 13x13 | 169 ft² |
| Exercise Room | 18x10 | 324 ft² |
| Upper | Size | ft² |
|---|---|---|
| Bedroom 1 | 17x16 | 289 ft² |
| Bedroom 2 | 14x11 | 196 ft² |
| Bedroom 3 | 13x11 | 169 ft² |
| Bedroom 4 | 13x11 | 169 ft² |
LOT
Acres: N/A
Lot Size Dim.: irregular
Longitude: 44.9972
Latitude: -93.588
Zoning: Residential-Single Family
FINANCIAL & TAXES
Tax year: 2024
Tax annual amount: $14,936
MISCELLANEOUS
Fuel System: N/A
Sewer System: City Sewer/Connected
Water System: City Water/Connected
ADITIONAL INFORMATION
MLS#: NST7639478
Listing Brokerage: Coldwell Banker Burnet

ID: 3324708
Published: August 23, 2024
Last Update: August 23, 2024
Views: 169


