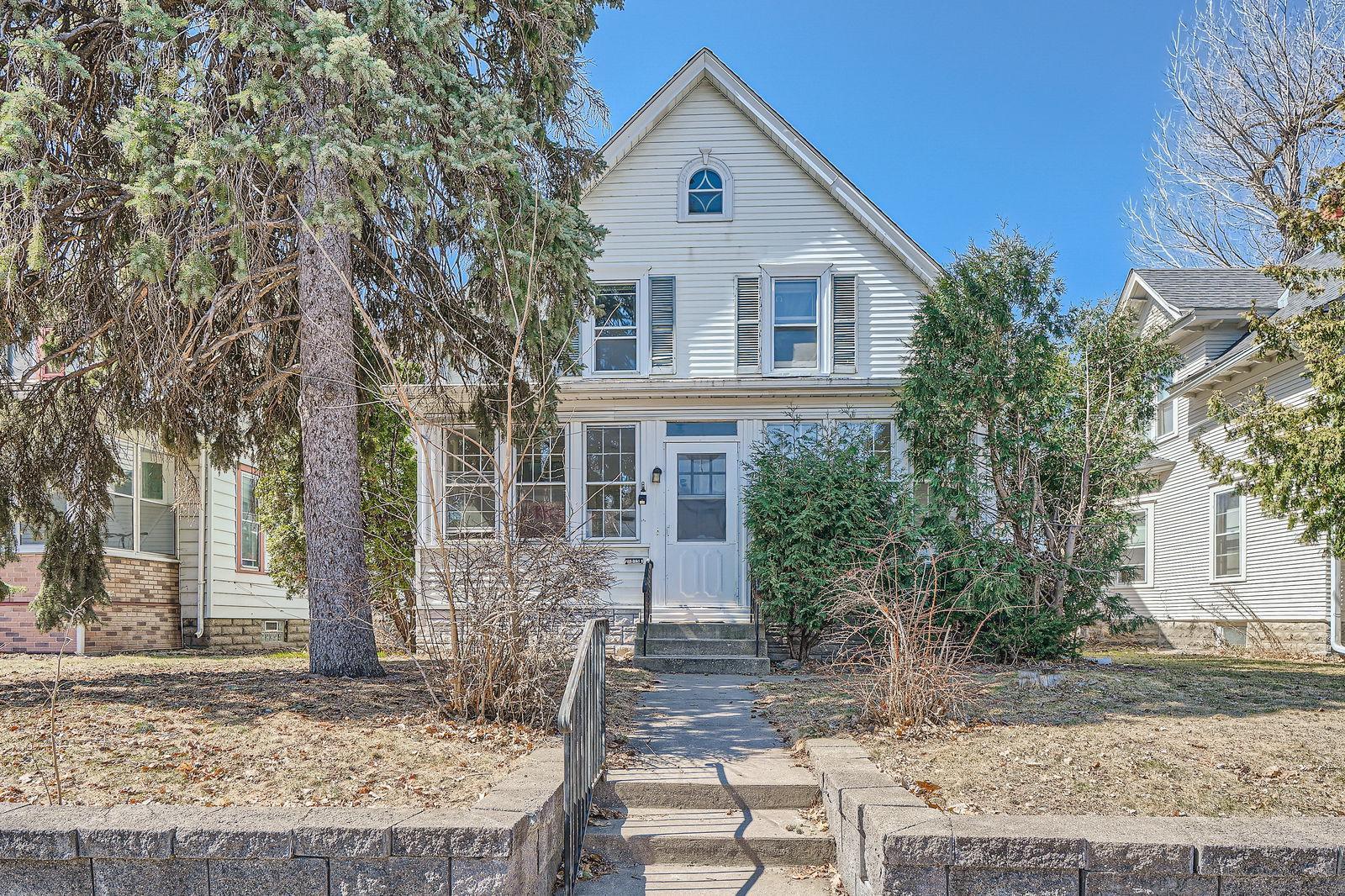1013 24TH AVENUE
1013 24th Avenue, Minneapolis, 55414, MN
-
Price: $330,000
-
Status type: For Sale
-
City: Minneapolis
-
Neighborhood: Como
Bedrooms: 5
Property Size :1587
-
Listing Agent: NST11236,NST518943
-
Property type : Single Family Residence
-
Zip code: 55414
-
Street: 1013 24th Avenue
-
Street: 1013 24th Avenue
Bathrooms: 3
Year: 1907
Listing Brokerage: Keller Williams Integrity Realty
FEATURES
- Range
- Refrigerator
- Washer
- Dryer
- Exhaust Fan
- Dishwasher
DETAILS
Located in the heart of the Como/Dinkytown neighborhood, this home offers unbeatable convenience providing easy access to both the University of Minnesota and downtown Minneapolis. Beginning with the charming enclosed front porch, the interior offers a practical and comfortable layout with plenty of room, hardwood floors and a light and bright living/dining area. Main floor bedroom and full bath. Three additional bedrooms upstairs with another handy full bath. Spacious kitchen and eat-in dining area. Finished lower level is where you'll find your 5th bedroom, family room, laundry room and plenty of storage space. Lots of potential for updates and equity building. A grassy backyard leads to the 2 car detached garage, which is a rare find in this area. Nearby you'll find local coffee shops, parks, restaurants, and bike trails — all the neighborhood staples that make Como a favorite for so many.
INTERIOR
Bedrooms: 5
Fin ft² / Living Area: 1587 ft²
Below Ground Living: 201ft²
Bathrooms: 3
Above Ground Living: 1386ft²
-
Basement Details: Egress Window(s), Finished, Full, Storage Space,
Appliances Included:
-
- Range
- Refrigerator
- Washer
- Dryer
- Exhaust Fan
- Dishwasher
EXTERIOR
Air Conditioning: Window Unit(s)
Garage Spaces: 2
Construction Materials: N/A
Foundation Size: 804ft²
Unit Amenities:
-
- Kitchen Window
- Natural Woodwork
- Hardwood Floors
- Balcony
- Paneled Doors
- Main Floor Primary Bedroom
Heating System:
-
- Radiant
ROOMS
| Main | Size | ft² |
|---|---|---|
| Living Room | 27x13 | 729 ft² |
| Dining Room | 13x11 | 169 ft² |
| Kitchen | 13x12 | 169 ft² |
| Bedroom 1 | 13x11 | 169 ft² |
| Lower | Size | ft² |
|---|---|---|
| Family Room | 13x10 | 169 ft² |
| Bedroom 5 | 14x9 | 196 ft² |
| Upper | Size | ft² |
|---|---|---|
| Bedroom 2 | 13x11 | 169 ft² |
| Bedroom 3 | 11x11 | 121 ft² |
| Bedroom 4 | 11x9 | 121 ft² |
| Den | 10x8 | 100 ft² |
LOT
Acres: N/A
Lot Size Dim.: 40x128
Longitude: 44.9884
Latitude: -93.2194
Zoning: Residential-Single Family
FINANCIAL & TAXES
Tax year: 2025
Tax annual amount: $4,458
MISCELLANEOUS
Fuel System: N/A
Sewer System: City Sewer/Connected
Water System: City Water/Connected
ADITIONAL INFORMATION
MLS#: NST7723765
Listing Brokerage: Keller Williams Integrity Realty

ID: 3527741
Published: April 09, 2025
Last Update: April 09, 2025
Views: 9






