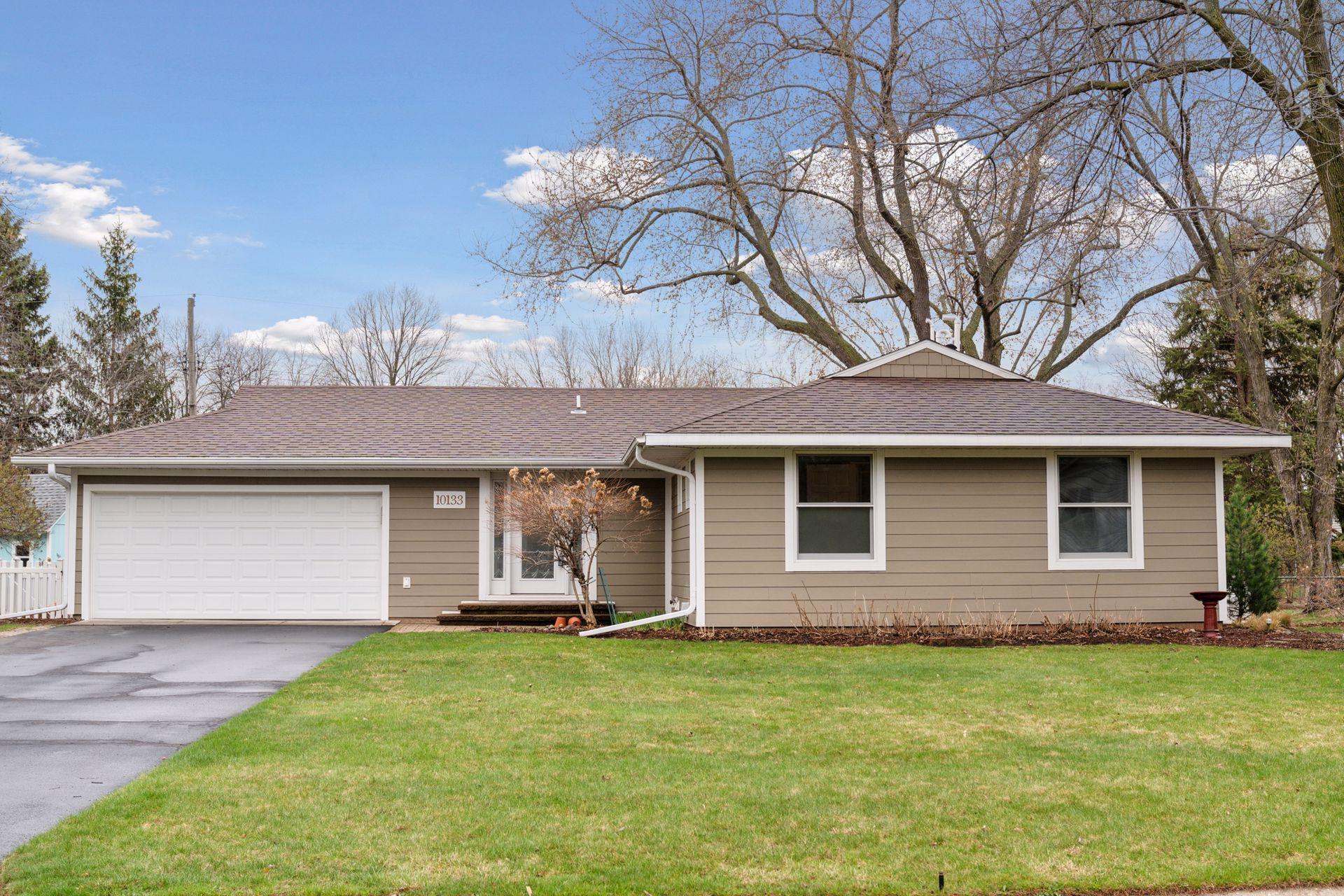10133 99TH PLACE
10133 99th Place, Maple Grove, 55369, MN
-
Price: $435,000
-
Status type: For Sale
-
City: Maple Grove
-
Neighborhood: N/A
Bedrooms: 3
Property Size :2536
-
Listing Agent: NST15037,NST223663
-
Property type : Single Family Residence
-
Zip code: 55369
-
Street: 10133 99th Place
-
Street: 10133 99th Place
Bathrooms: 3
Year: 1971
Listing Brokerage: RE/MAX Advantage Plus
FEATURES
- Range
- Refrigerator
- Washer
- Dryer
- Microwave
- Exhaust Fan
- Dishwasher
- Water Softener Owned
- Disposal
- Tankless Water Heater
- Stainless Steel Appliances
DETAILS
Welcome to 10133 99th Place N in Maple Grove - a stunning rambler in Osseo/Maple Grove School District. This beautifully updated rambler offers three bedrooms and three bathrooms, blending modern upgrades with timeless charm. Step inside to an open-concept layout featuring hardwood floors and a fully renovated kitchen and bathrooms. The main living area is bright and open with expansive windows and natural lighting. The kitchen is the chef's dream with quartz countertops, loads of cabinets, and a beautiful center island. Truly the heart of the home with access to the fully fenced backyard. The lower level is finished with another large bedroom, 3/4 bathroom, family room, and flex space for a home office/play room/ or workout equipment. There is also a nice workshop. This house has newer windows, hardie board siding, newer mechanicals (7 years), a newer roof (8 years), and a gorgeous backyard with perennial gardens. You will love the location and proximity to schools, shopping, and highways.
INTERIOR
Bedrooms: 3
Fin ft² / Living Area: 2536 ft²
Below Ground Living: 1169ft²
Bathrooms: 3
Above Ground Living: 1367ft²
-
Basement Details: Finished, Full,
Appliances Included:
-
- Range
- Refrigerator
- Washer
- Dryer
- Microwave
- Exhaust Fan
- Dishwasher
- Water Softener Owned
- Disposal
- Tankless Water Heater
- Stainless Steel Appliances
EXTERIOR
Air Conditioning: Central Air
Garage Spaces: 2
Construction Materials: N/A
Foundation Size: 1367ft²
Unit Amenities:
-
- Patio
- Deck
- Hardwood Floors
- Ceiling Fan(s)
- Walk-In Closet
- Vaulted Ceiling(s)
- Washer/Dryer Hookup
- In-Ground Sprinkler
- Paneled Doors
- Kitchen Center Island
- Main Floor Primary Bedroom
Heating System:
-
- Forced Air
ROOMS
| Main | Size | ft² |
|---|---|---|
| Living Room | 20x15 | 400 ft² |
| Kitchen | 16x18 | 256 ft² |
| Foyer | 12x6 | 144 ft² |
| Bedroom 1 | 15x14 | 225 ft² |
| Bedroom 2 | 14x10 | 196 ft² |
| Lower | Size | ft² |
|---|---|---|
| Family Room | 23x21 | 529 ft² |
| Bedroom 3 | 10x17 | 100 ft² |
| Laundry | 11x11 | 121 ft² |
| Workshop | 11x16 | 121 ft² |
| Storage | 11x15 | 121 ft² |
LOT
Acres: N/A
Lot Size Dim.: 82 X 137
Longitude: 45.1342
Latitude: -93.4101
Zoning: Residential-Single Family
FINANCIAL & TAXES
Tax year: 2025
Tax annual amount: $4,401
MISCELLANEOUS
Fuel System: N/A
Sewer System: City Sewer/Connected
Water System: City Water/Connected
ADITIONAL INFORMATION
MLS#: NST7715388
Listing Brokerage: RE/MAX Advantage Plus

ID: 3563288
Published: April 30, 2025
Last Update: April 30, 2025
Views: 2






