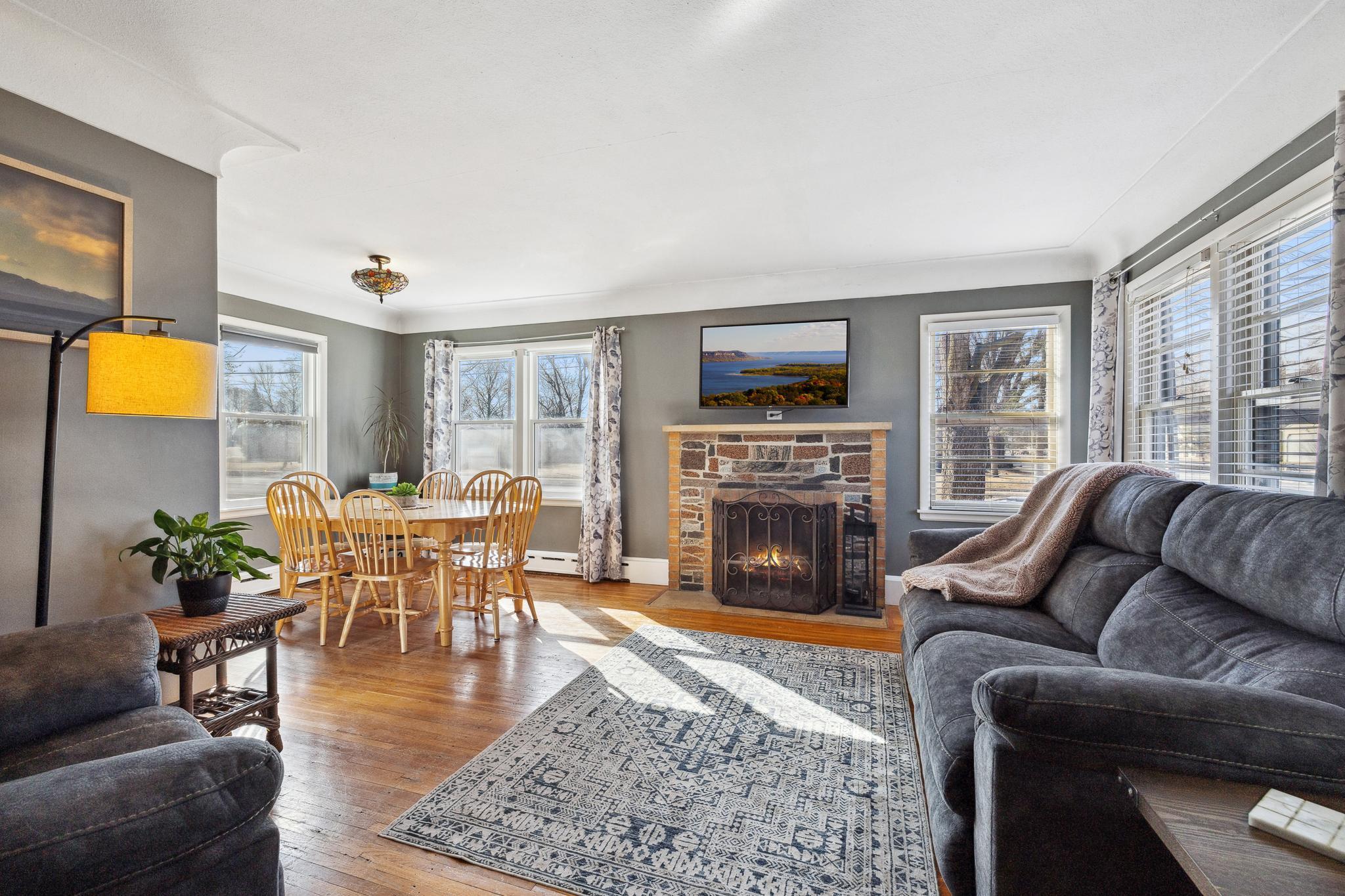10149 HARRIET AVENUE
10149 Harriet Avenue, Bloomington, 55420, MN
-
Price: $330,000
-
Status type: For Sale
-
City: Bloomington
-
Neighborhood: Auditors Sub 331
Bedrooms: 4
Property Size :1584
-
Listing Agent: NST16644,NST81720
-
Property type : Single Family Residence
-
Zip code: 55420
-
Street: 10149 Harriet Avenue
-
Street: 10149 Harriet Avenue
Bathrooms: 2
Year: 1950
Listing Brokerage: Edina Realty, Inc.
FEATURES
- Range
- Refrigerator
- Washer
- Dryer
DETAILS
Fantastic starter home in a wonderful Bloomington location! This solid rambler features three bedrooms on one level, beautiful hardwood floors, coved ceilings, charming built-in and cozy fireplace with granite stone surround. The main level has such a great layout with bright and sunny spaces everywhere you go. You will enjoy the front AND back patio plus a nice breezeway connecting the home to garage. The lower level features another living space, 4th bedroom, spacious 3/4 bathroom and plenty of storage! Updates you will appreciate are some newer windows, added insulation in the attic, new back door, newer flooring in family room. Close to everything you need! BONUS: BRAND NEW ROOF getting installed this week. Come see it today!
INTERIOR
Bedrooms: 4
Fin ft² / Living Area: 1584 ft²
Below Ground Living: 500ft²
Bathrooms: 2
Above Ground Living: 1084ft²
-
Basement Details: Block, Full, Partially Finished,
Appliances Included:
-
- Range
- Refrigerator
- Washer
- Dryer
EXTERIOR
Air Conditioning: Window Unit(s)
Garage Spaces: 1
Construction Materials: N/A
Foundation Size: 1084ft²
Unit Amenities:
-
- Patio
- Kitchen Window
- Porch
- Natural Woodwork
- Hardwood Floors
- Washer/Dryer Hookup
- Tile Floors
- Main Floor Primary Bedroom
Heating System:
-
- Hot Water
- Baseboard
- Boiler
- Fireplace(s)
ROOMS
| Main | Size | ft² |
|---|---|---|
| Living Room | 17x13 | 289 ft² |
| Dining Room | 10x9 | 100 ft² |
| Kitchen | 14x9 | 196 ft² |
| Bedroom 1 | 12x10 | 144 ft² |
| Bedroom 2 | 11x9 | 121 ft² |
| Bedroom 3 | 12x8 | 144 ft² |
| Porch | 14x9 | 196 ft² |
| Foyer | 6x4 | 36 ft² |
| Patio | 14x15 | 196 ft² |
| Lower | Size | ft² |
|---|---|---|
| Bedroom 4 | 12x11 | 144 ft² |
| Game Room | 10x8 | 100 ft² |
| Family Room | 19x13 | 361 ft² |
| Storage | 10x9 | 100 ft² |
LOT
Acres: N/A
Lot Size Dim.: 121x74
Longitude: 44.8193
Latitude: -93.2858
Zoning: Residential-Single Family
FINANCIAL & TAXES
Tax year: 2025
Tax annual amount: $3,450
MISCELLANEOUS
Fuel System: N/A
Sewer System: City Sewer/Connected
Water System: City Water/Connected
ADITIONAL INFORMATION
MLS#: NST7709111
Listing Brokerage: Edina Realty, Inc.

ID: 3534178
Published: April 12, 2025
Last Update: April 12, 2025
Views: 5






