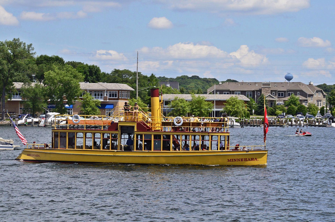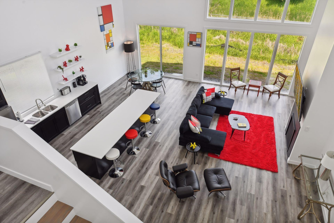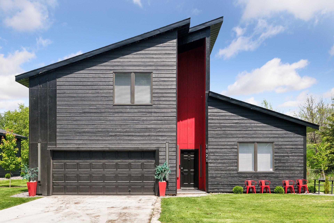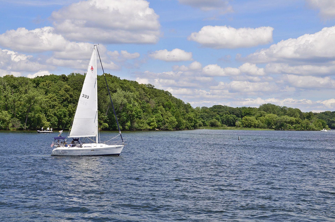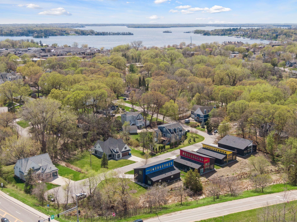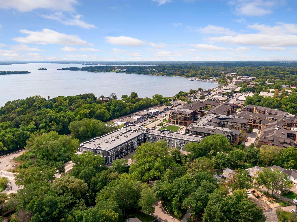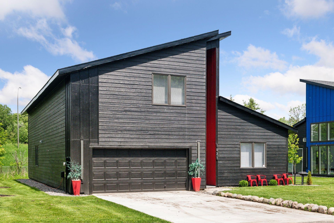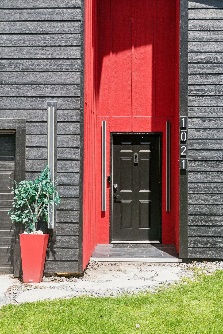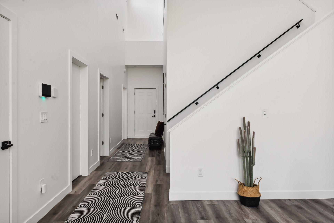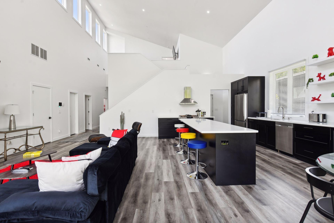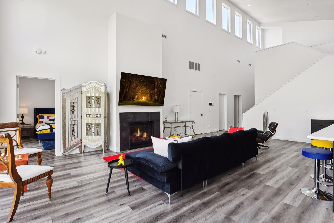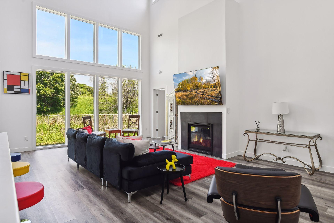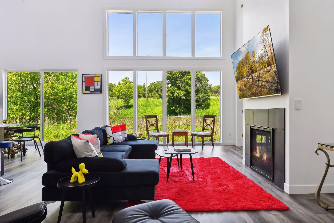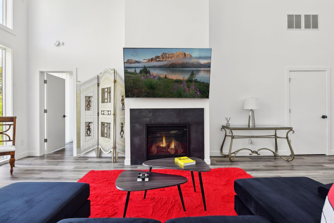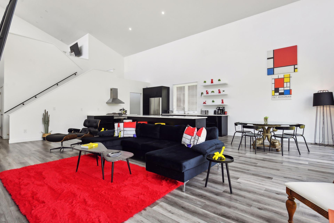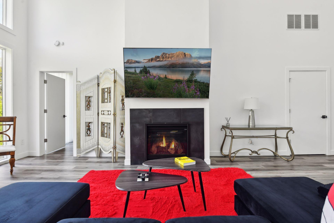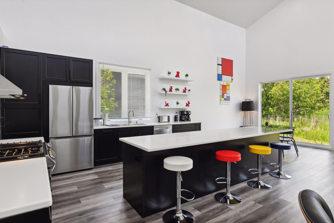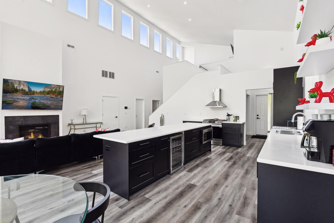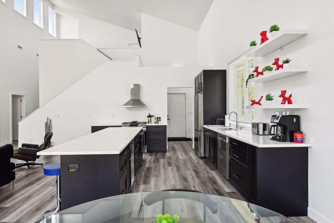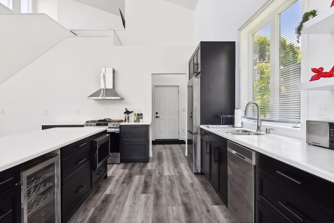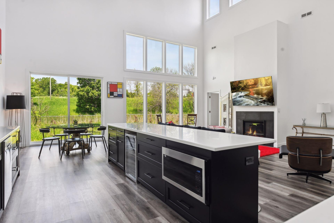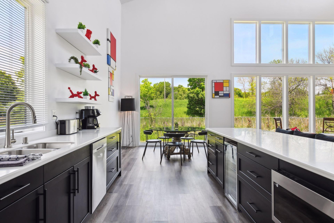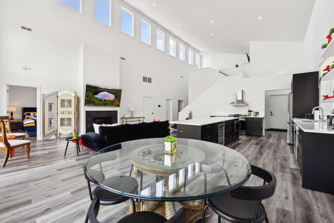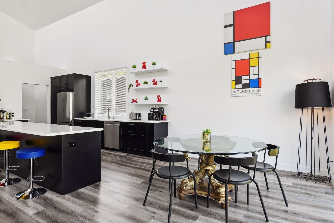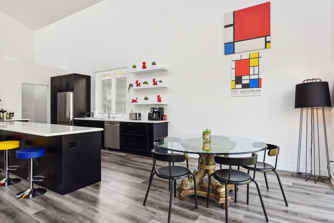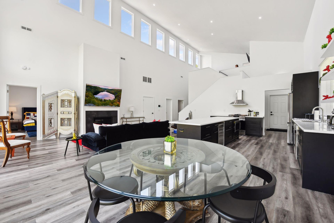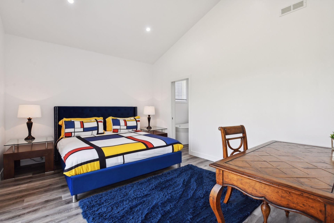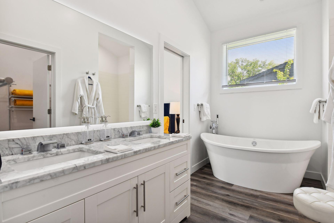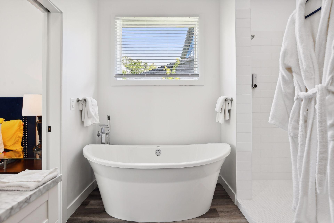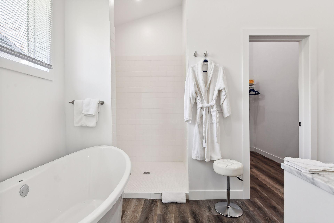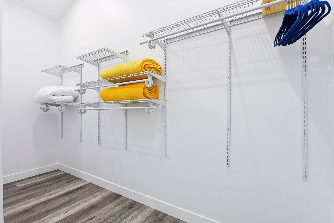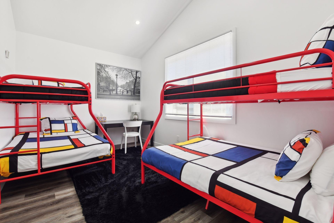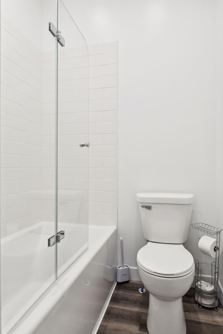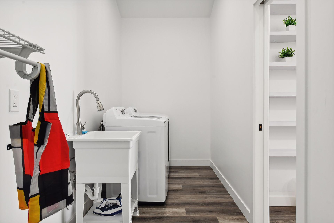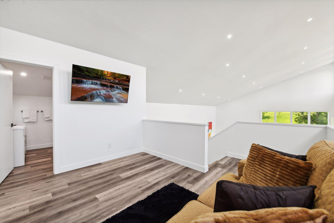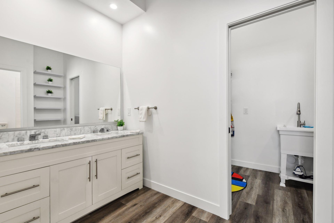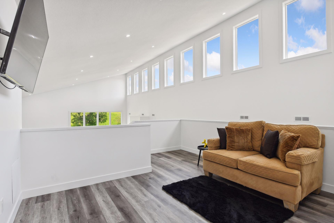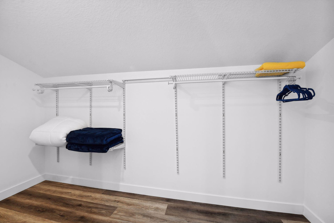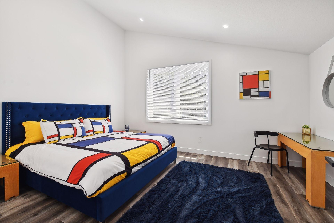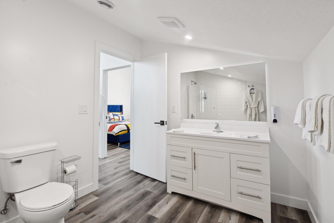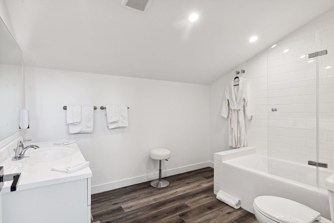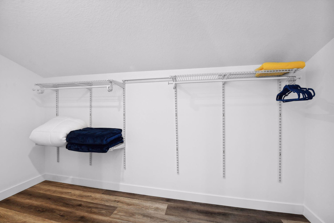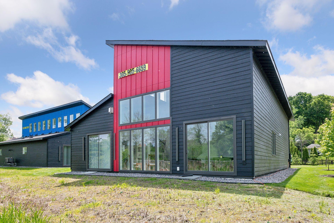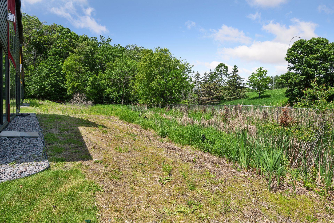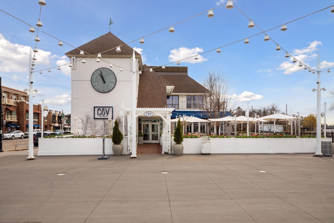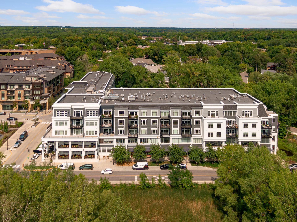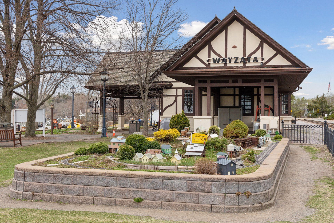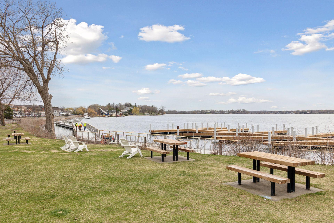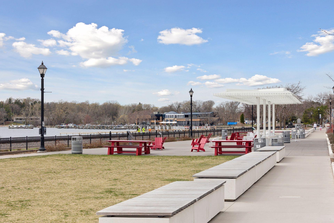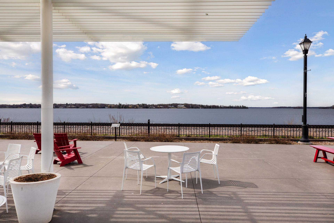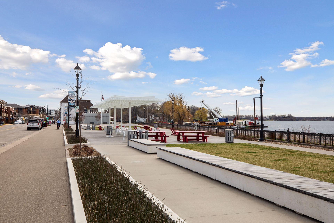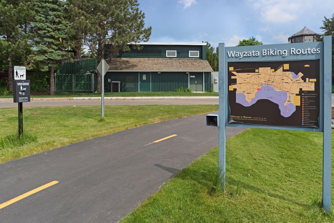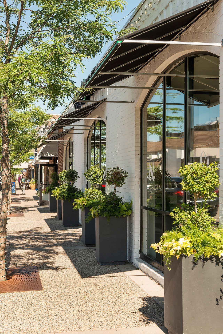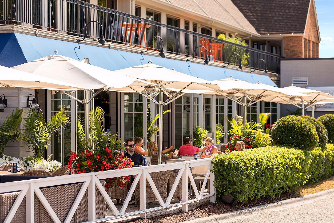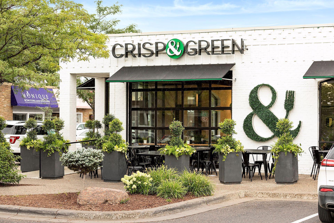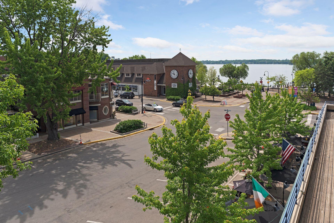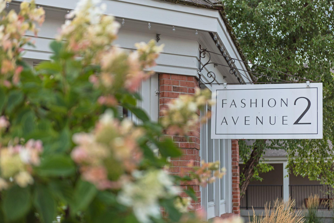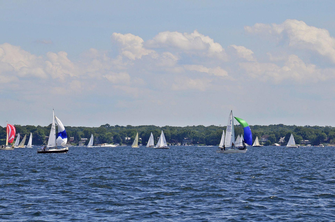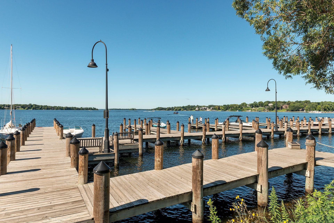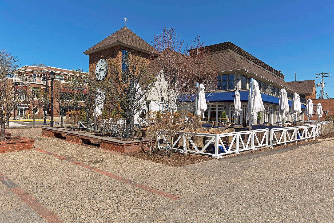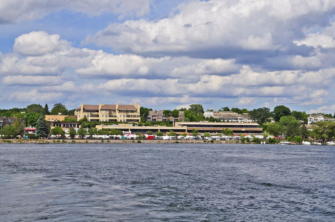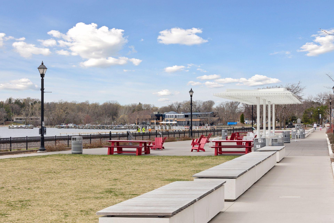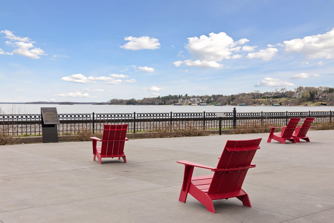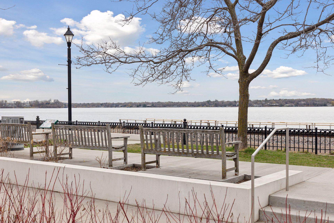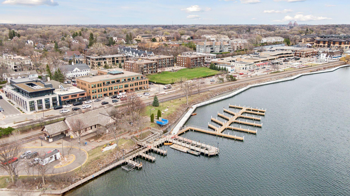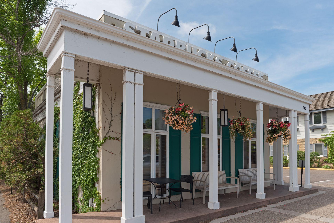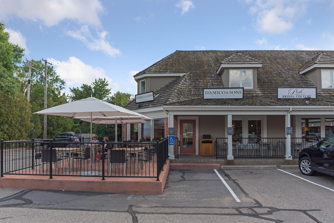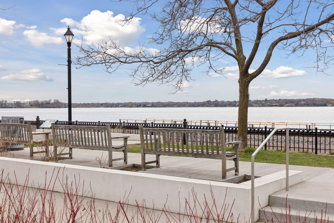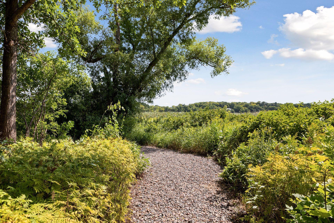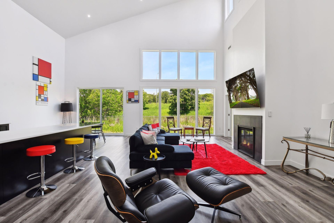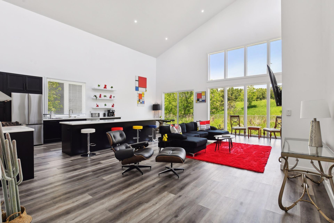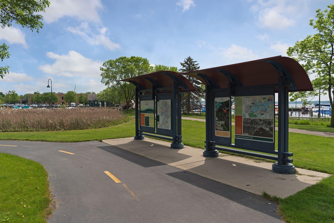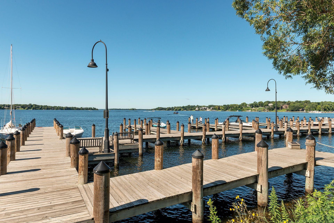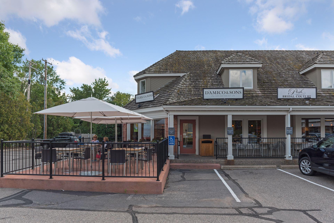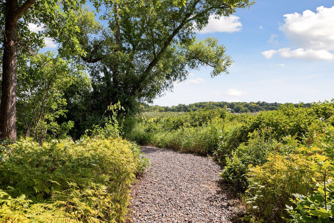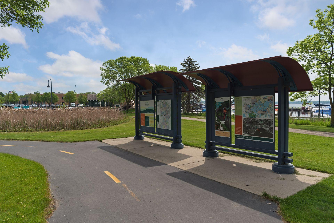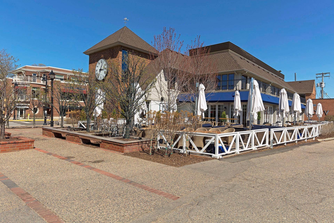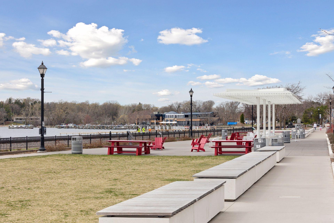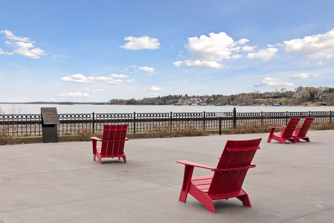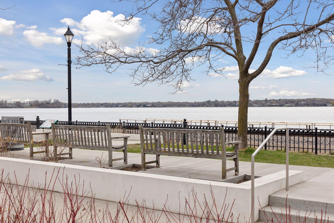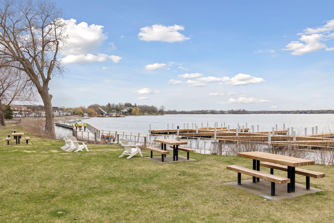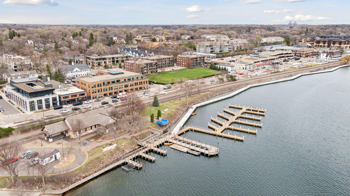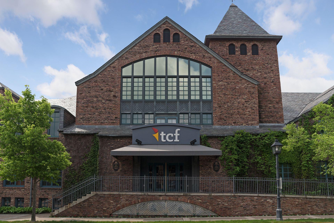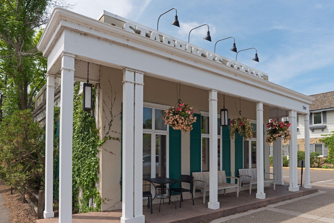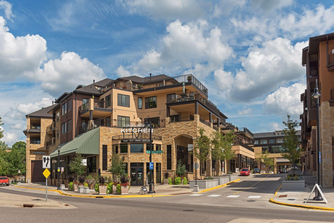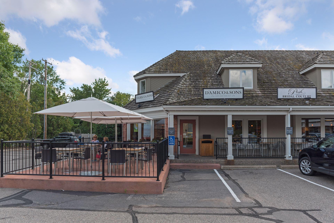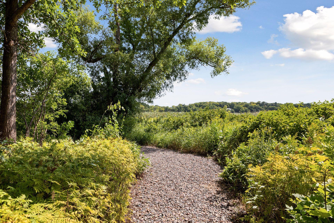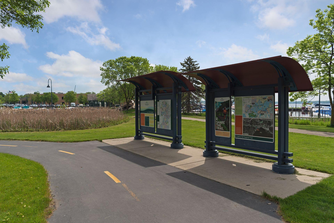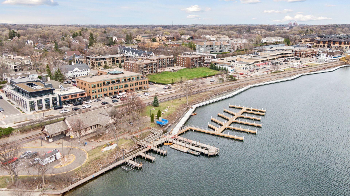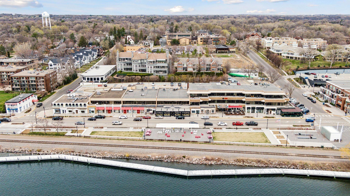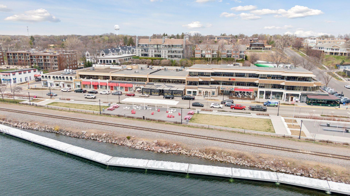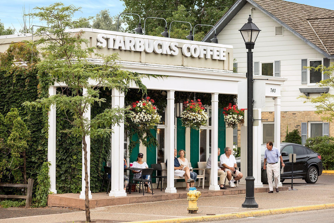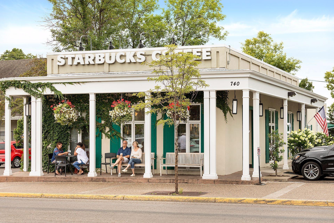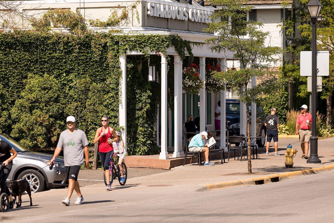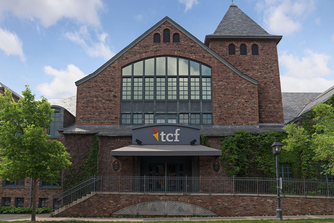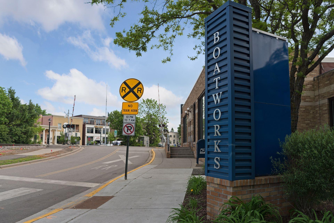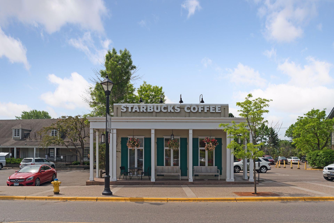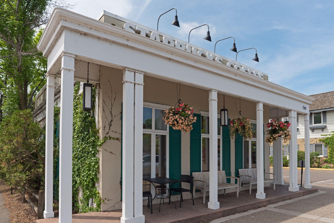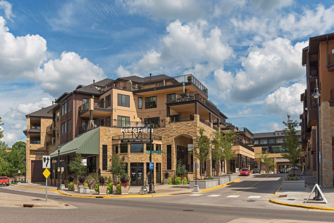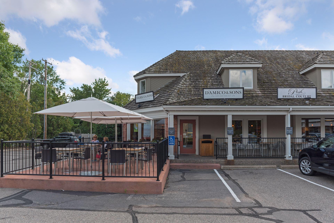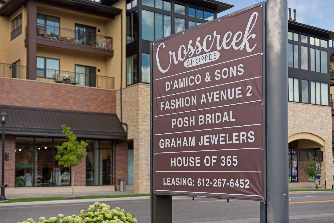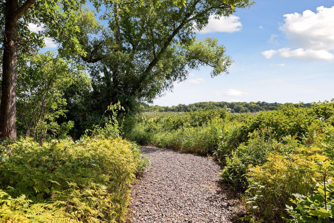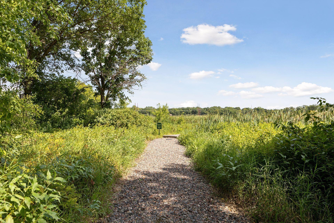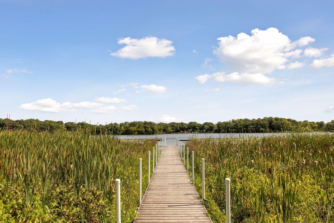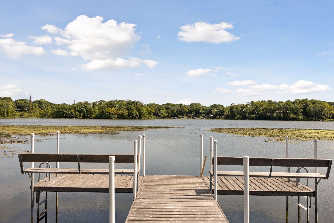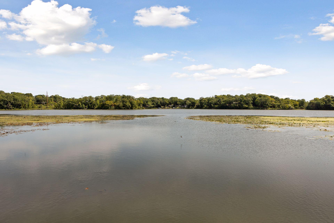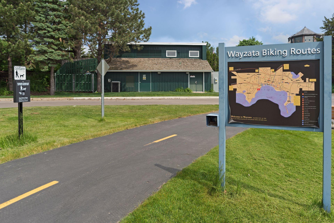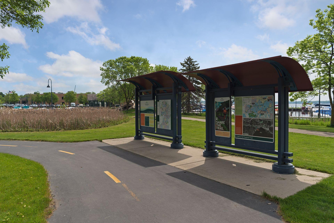1021 GARDNER STREET
1021 Gardner Street, Wayzata, 55391, MN
-
Price: $899,500
-
Status type: For Sale
-
City: Wayzata
-
Neighborhood: Benton Harbor
Bedrooms: 3
Property Size :2376
-
Listing Agent: NST16633,NST44875
-
Property type : Single Family Residence
-
Zip code: 55391
-
Street: 1021 Gardner Street
-
Street: 1021 Gardner Street
Bathrooms: 4
Year: 2022
Listing Brokerage: Coldwell Banker Burnet
FEATURES
- Range
- Refrigerator
- Washer
- Dryer
- Microwave
- Exhaust Fan
- Dishwasher
- Other
- Air-To-Air Exchanger
- Gas Water Heater
- Stainless Steel Appliances
DETAILS
CONTRACT FOR DEED TERMS AVAILABLE. You MISSED the property next door at 1029 Gardner Street, Wayzata MN, 55391. A happy Buyer snapped it up. However you can purchase NEXT DOOR at 1021 Gardner Street. LOCATION, LOCATION! This is your “2nd” chance to own a newer home under One Million Dollars in Wayzata ; “The City On The Shores Of Lake Minnetonka.” The contemporary home features MAIN Floor Living with 2 MAIN Floor Bedroom Suites, a MAIN Floor Laundry, a MAIN Floor access to the attached 2 car garage. The Lot is LEVEL with a LEVEL Driveway located on a cul-de-sac street. The upstairs Cozy Loft surprises you with a “Birds-Eye View” of the vaulted Great Room. VACATION everyday at home surrounded with EZ access to Lake Minnetonka activities. Dine at waterfront restaurants, swim near-by Beaches, and tour the Dakota Bike Trail to country wineries. Do not forget the exciting shopping adventures that are MOMENTS from your Front Door. Or relax at a down-town Wayzata sidewalk coffee cafe and then meander down the street & INDULGE in ice-cream treats! Later you can catch a boat cruise on Lake Minnetonka at the Wayzata City Docks. A GREAT INVESTMENT and a FUN INVESTMENT.
INTERIOR
Bedrooms: 3
Fin ft² / Living Area: 2376 ft²
Below Ground Living: N/A
Bathrooms: 4
Above Ground Living: 2376ft²
-
Basement Details: None,
Appliances Included:
-
- Range
- Refrigerator
- Washer
- Dryer
- Microwave
- Exhaust Fan
- Dishwasher
- Other
- Air-To-Air Exchanger
- Gas Water Heater
- Stainless Steel Appliances
EXTERIOR
Air Conditioning: Central Air
Garage Spaces: 2
Construction Materials: N/A
Foundation Size: 2001ft²
Unit Amenities:
-
- Kitchen Window
- Walk-In Closet
- Vaulted Ceiling(s)
- Local Area Network
- Washer/Dryer Hookup
- Security System
- Other
- Kitchen Center Island
- Security Lights
- Main Floor Primary Bedroom
- Primary Bedroom Walk-In Closet
Heating System:
-
- Forced Air
- Other
ROOMS
| Main | Size | ft² |
|---|---|---|
| Great Room | n/a | 0 ft² |
| Bedroom 1 | 16 x 14 | 256 ft² |
| Bedroom 2 | 15 x 12 | 225 ft² |
| Laundry | n/a | 0 ft² |
| Foyer | 13 x 5 | 169 ft² |
| Mud Room | n/a | 0 ft² |
| Kitchen | n/a | 0 ft² |
| Garage | 23 x 22 | 529 ft² |
| Upper | Size | ft² |
|---|---|---|
| Bedroom 3 | 12 x 11 | 144 ft² |
| Loft | 14 x 11 | 196 ft² |
| Walk In Closet | n/a | 0 ft² |
LOT
Acres: N/A
Lot Size Dim.: S100 x 107 x 104 x 74
Longitude: 44.975
Latitude: -93.5033
Zoning: Residential-Single Family
FINANCIAL & TAXES
Tax year: 2025
Tax annual amount: $9,417
MISCELLANEOUS
Fuel System: N/A
Sewer System: City Sewer/Connected,City Sewer - In Street
Water System: City Water/Connected
ADITIONAL INFORMATION
MLS#: NST7594282
Listing Brokerage: Coldwell Banker Burnet

ID: 2958431
Published: May 18, 2024
Last Update: May 18, 2024
Views: 180


