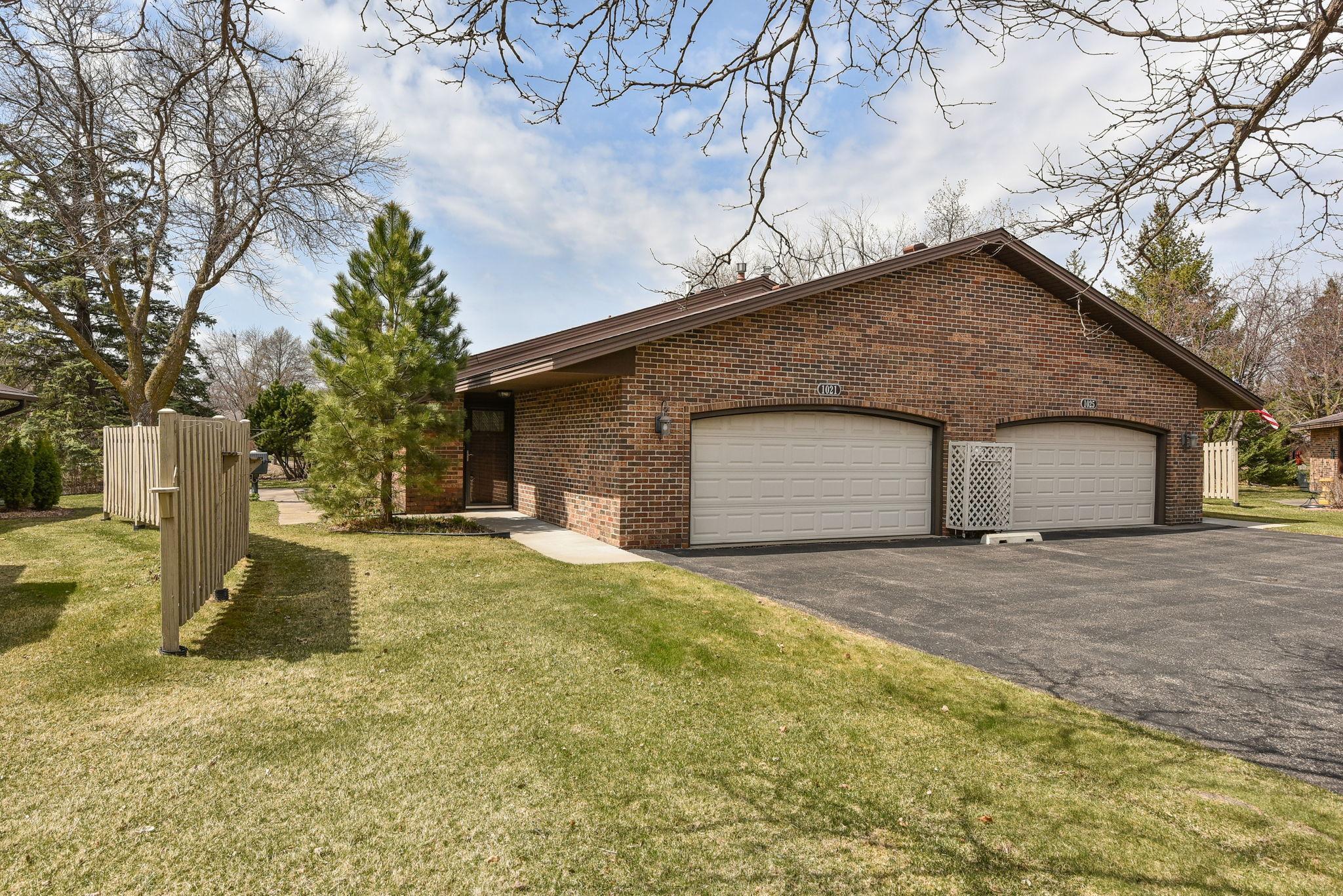1021 YUMA LANE
1021 Yuma Lane, Plymouth, 55447, MN
-
Price: $459,900
-
Status type: For Sale
-
City: Plymouth
-
Neighborhood: Cimarron Ponds
Bedrooms: 2
Property Size :1375
-
Listing Agent: NST16633,NST45067
-
Property type : Townhouse Side x Side
-
Zip code: 55447
-
Street: 1021 Yuma Lane
-
Street: 1021 Yuma Lane
Bathrooms: 2
Year: 1977
Listing Brokerage: Coldwell Banker Burnet
FEATURES
- Range
- Refrigerator
- Washer
- Dryer
- Microwave
- Dishwasher
- Water Softener Owned
- Disposal
- Gas Water Heater
DETAILS
*Cimarron Ponds largest Kingwood model includes 2 bedrooms plus a den and 2 bathrooms. Located on "Pretty Yuma," this South facing home is set on one of the nicest lots in the neighborhood. The gorgeous, wooded lot overlooks a large pond. Very peaceful and private setting. The home is in excellent condition with bright, sun-filled rooms. It has just been updated with all freshly painted walls and ceilings! It also has brand new carpet throughout! There are several previous updates including the kitchen, all windows and mechanicals. The kitchen has cabinets to the ceiling, Corian counters and a peninsula island. The primary ensuite has a 3/4 bath and a walk-in closet with organizers. The den has built in cabinets. The garage has a heater, pull down ladder and work benches. The living room walks out to a patio filled with nature views and a raised brick planter. Cimarron Ponds is a desirable community with ponds, paths, swimming pool, tennis and pickleball courts. Superb Plymouth location just minutes from Wayzata with shopping, restaurants and Lake Minnetonka.
INTERIOR
Bedrooms: 2
Fin ft² / Living Area: 1375 ft²
Below Ground Living: N/A
Bathrooms: 2
Above Ground Living: 1375ft²
-
Basement Details: None,
Appliances Included:
-
- Range
- Refrigerator
- Washer
- Dryer
- Microwave
- Dishwasher
- Water Softener Owned
- Disposal
- Gas Water Heater
EXTERIOR
Air Conditioning: Central Air
Garage Spaces: 2
Construction Materials: N/A
Foundation Size: 1375ft²
Unit Amenities:
-
- Patio
- Walk-In Closet
- Vaulted Ceiling(s)
- Washer/Dryer Hookup
- In-Ground Sprinkler
- Tennis Court
- Tile Floors
- Main Floor Primary Bedroom
- Primary Bedroom Walk-In Closet
Heating System:
-
- Forced Air
ROOMS
| Main | Size | ft² |
|---|---|---|
| Living Room | 22 x 16 | 484 ft² |
| Dining Room | 12 x 10 | 144 ft² |
| Kitchen | 14 x 12 | 196 ft² |
| Den | 14 x 13 | 196 ft² |
| Bedroom 1 | 14 x 13 | 196 ft² |
| Bedroom 2 | 13 x 11 | 169 ft² |
| Walk In Closet | 8 x 6 | 64 ft² |
| Foyer | 5 x 4 | 25 ft² |
| Mud Room | 8 x 3 | 64 ft² |
| Laundry | 4 x 3 | 16 ft² |
| Garage | 21 x 22 | 441 ft² |
LOT
Acres: N/A
Lot Size Dim.: .10
Longitude: 44.9907
Latitude: -93.4856
Zoning: Residential-Single Family
FINANCIAL & TAXES
Tax year: 2025
Tax annual amount: $3,571
MISCELLANEOUS
Fuel System: N/A
Sewer System: City Sewer/Connected
Water System: City Water/Connected
ADITIONAL INFORMATION
MLS#: NST7703650
Listing Brokerage: Coldwell Banker Burnet

ID: 3536076
Published: April 21, 2025
Last Update: April 21, 2025
Views: 4






