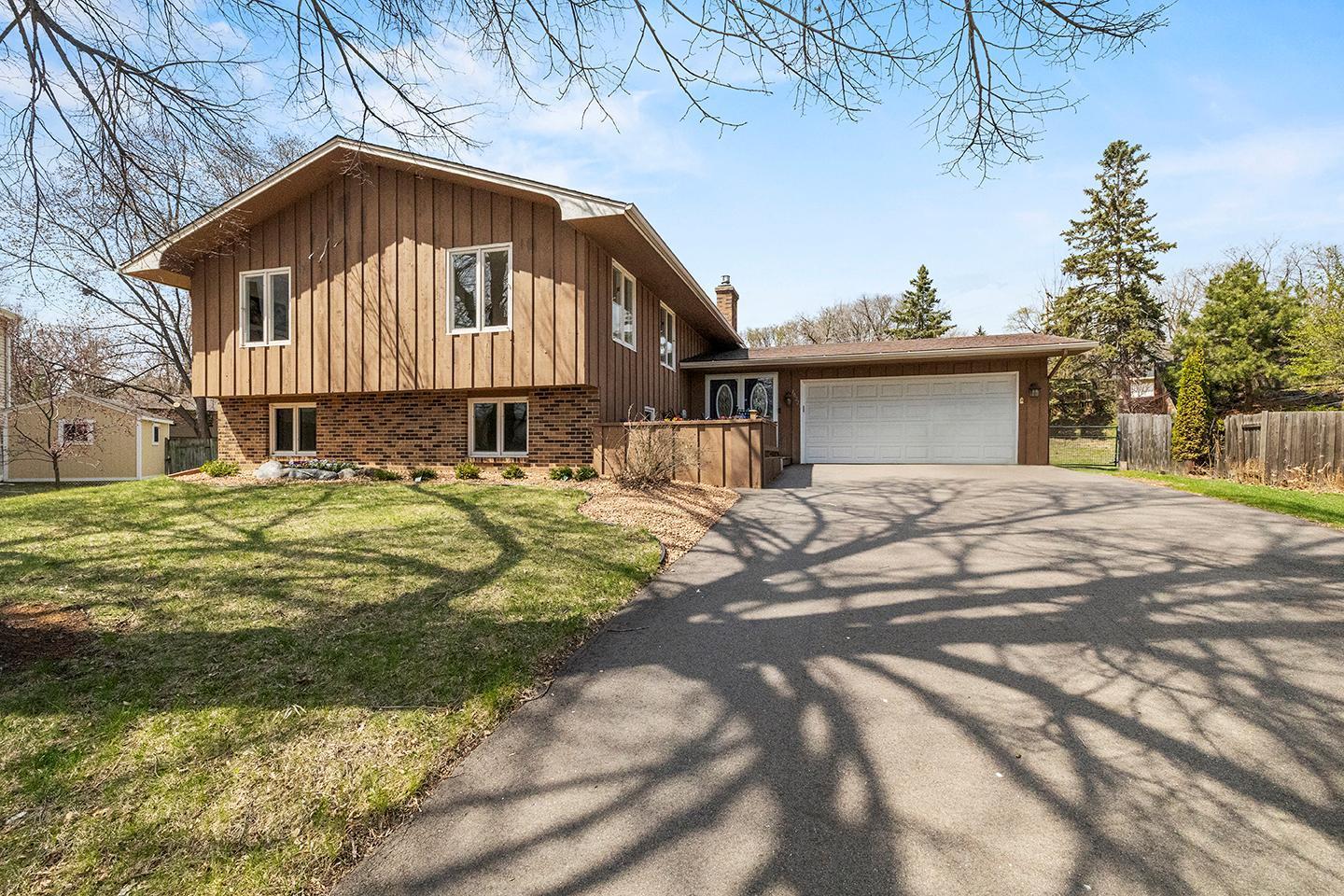10223 RICH CIRCLE
10223 Rich Circle, Bloomington, 55437, MN
-
Price: $475,000
-
Status type: For Sale
-
City: Bloomington
-
Neighborhood: Heritage Hills 4th Add
Bedrooms: 5
Property Size :2599
-
Listing Agent: NST26146,NST85422
-
Property type : Single Family Residence
-
Zip code: 55437
-
Street: 10223 Rich Circle
-
Street: 10223 Rich Circle
Bathrooms: 2
Year: 1968
Listing Brokerage: Exp Realty, LLC.
FEATURES
- Range
- Refrigerator
- Washer
- Dryer
- Microwave
- Exhaust Fan
- Dishwasher
- Freezer
DETAILS
Welcome to this beautifully updated 5-bedroom, 2-bathroom home tucked away on a quiet cul-de-sac in Bloomington! Step outside to enjoy the brand-new composite deck overlooking a spacious backyard—perfect for play, gardening, or relaxing with nature. Inside, both bathrooms have been fully remodeled with modern finishes, and a brand-new air conditioner keeps the home cool and comfortable. With generous living space and thoughtful updates throughout, this home offers a fantastic layout for everyday living and entertaining. Just steps from scenic walking trails, South Glen Park, Carmines restaurant, Lunds Grocery Store, Olson Elementary, Olson Middle School and Jefferson Highschool this location combines peace and privacy with convenience and community.
INTERIOR
Bedrooms: 5
Fin ft² / Living Area: 2599 ft²
Below Ground Living: 1231ft²
Bathrooms: 2
Above Ground Living: 1368ft²
-
Basement Details: Walkout,
Appliances Included:
-
- Range
- Refrigerator
- Washer
- Dryer
- Microwave
- Exhaust Fan
- Dishwasher
- Freezer
EXTERIOR
Air Conditioning: Central Air
Garage Spaces: 2
Construction Materials: N/A
Foundation Size: 1368ft²
Unit Amenities:
-
- Kitchen Window
- Deck
- Hardwood Floors
- Vaulted Ceiling(s)
Heating System:
-
- Forced Air
ROOMS
| Upper | Size | ft² |
|---|---|---|
| Living Room | 23x15 | 529 ft² |
| Dining Room | 12x9 | 144 ft² |
| Kitchen | 12x11 | 144 ft² |
| Bedroom 1 | 14x12 | 196 ft² |
| Bedroom 2 | 11x10 | 121 ft² |
| Bedroom 3 | 12x11 | 144 ft² |
| Deck | 26x13 | 676 ft² |
| Lower | Size | ft² |
|---|---|---|
| Family Room | 23x14 | 529 ft² |
| Bedroom 4 | 14x14 | 196 ft² |
| Bedroom 5 | 14x14 | 196 ft² |
| Utility Room | 11x11 | 121 ft² |
| Laundry | 14x7 | 196 ft² |
| Main | Size | ft² |
|---|---|---|
| Foyer | 8x7 | 64 ft² |
| Deck | 20x10 | 400 ft² |
LOT
Acres: N/A
Lot Size Dim.: 30x20x130x153x52x168
Longitude: 44.8188
Latitude: -93.3423
Zoning: Residential-Single Family
FINANCIAL & TAXES
Tax year: 2024
Tax annual amount: $5,357
MISCELLANEOUS
Fuel System: N/A
Sewer System: City Sewer/Connected
Water System: City Water/Connected
ADITIONAL INFORMATION
MLS#: NST7717408
Listing Brokerage: Exp Realty, LLC.

ID: 3548349
Published: April 24, 2025
Last Update: April 24, 2025
Views: 1






