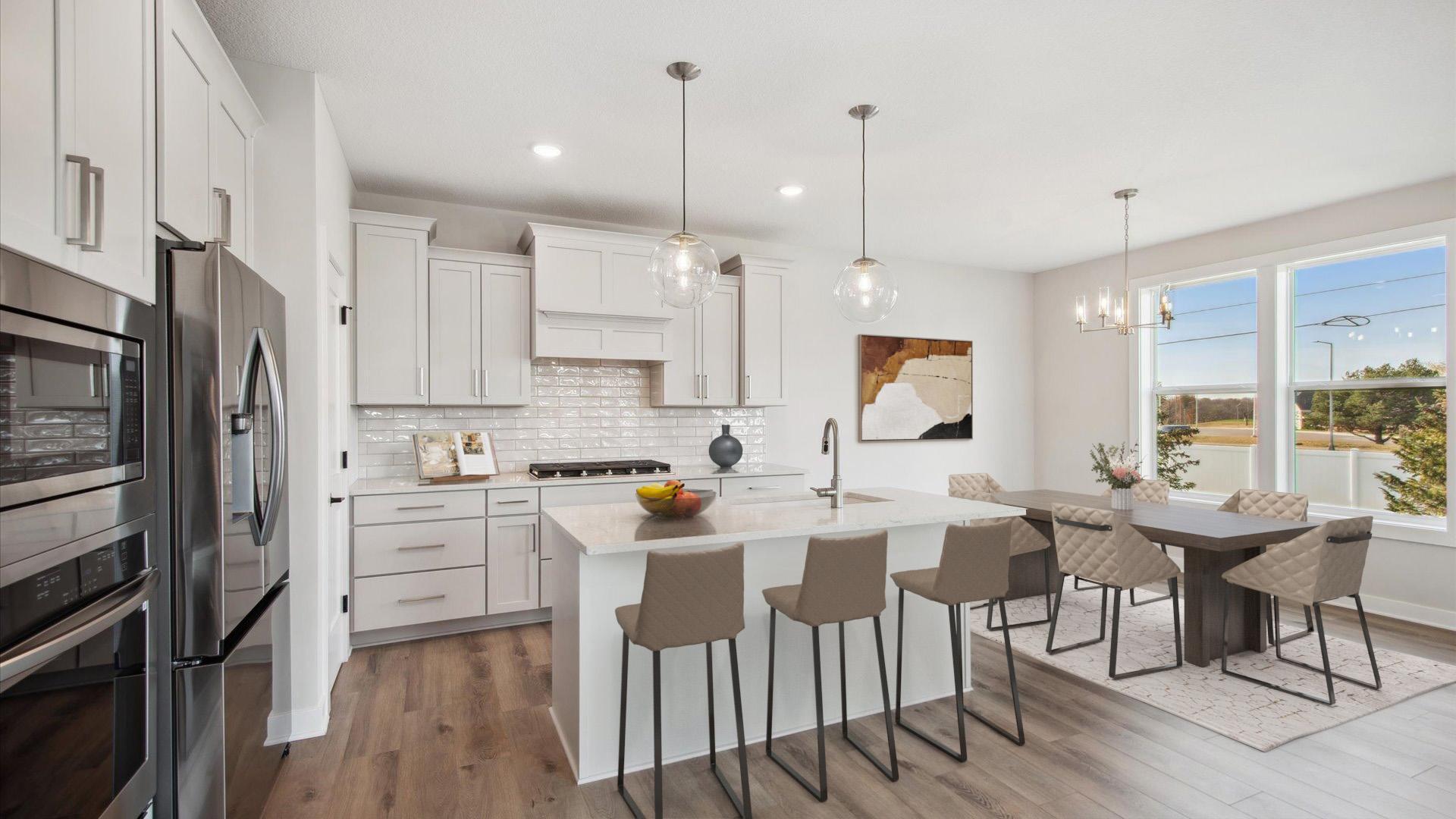10238 ARROWWOOD PATH
10238 Arrowwood Path, Saint Paul (Woodbury), 55129, MN
-
Price: $679,900
-
Status type: For Sale
-
City: Saint Paul (Woodbury)
-
Neighborhood: Briarcroft/Woodbury
Bedrooms: 5
Property Size :3328
-
Listing Agent: NST1000834,NST506309
-
Property type : Single Family Residence
-
Zip code: 55129
-
Street: 10238 Arrowwood Path
-
Street: 10238 Arrowwood Path
Bathrooms: 5
Year: 2024
Listing Brokerage: New Home Star
FEATURES
- Range
- Refrigerator
- Microwave
- Exhaust Fan
- Dishwasher
- Disposal
- Freezer
- Cooktop
- Wall Oven
- Air-To-Air Exchanger
- Gas Water Heater
- Stainless Steel Appliances
DETAILS
Gourmet Kitchen, J&J bathroom, 4th bedroom bathroom ensuite. Main Level office. $50,000 BUILDER INCENTIVE APPLIED AS PRICE REDUCTION! Brand New Move-In Ready New Construction! This home is available for a quick close!! – Welcome to your dream home! This stunning Kendall floor plan features 5-bedrooms and 5-bathrooms including a grand staircase and main level den/office space for those that work from home. The main level, flooded with TONS of natural light, is highlighted by a GOURMET kitchen with high-end stainless steel appliances, a gas range and beautiful hood vent, upgraded quartz countertops, a sleek textured backsplash, Irish cream maple cabinetry, soft close doors and drawers, and a large center island. Just off of the kitchen, the separate informal dining space flows right out to your future outdoor living space with a stamped concrete patio. The great room offers a cozy retreat with a striking full height stone gas fireplace. The upper level features a luxurious owner's suite with a soaking tub, separate walk-in tiled shower, double vanities, and large a walk-thru walk-in closet. The upper level also includes convenient laundry and 3 additional secondary bedrooms. Bedroom 2 and 3 share a jack & jill bath, while Bedroom 4 has its own ensuite with 3/4 bathroom. The FINISHED LOWER LEVEL provides a 4th bedroom, ¾ bathroom, a spacious family/recreational room and an additional versitile space for a home gym, office or additional living area. Additional highlights include 9-foot ceilings, extra-wide staircase and hallways, 2-zone HVAC, full-yard sod, professional landscaping with irrigation, and no-maintenance James Hardie cement siding on all four sides. This east-facing home enjoys morning sunlight and a bright ambiance throughout the day. With spacious bedrooms, elegant bathrooms, and modern design, this home offers a luxurious lifestyle in a community that has everything you need. Don’t miss the opportunity to make this exceptional property your own!
INTERIOR
Bedrooms: 5
Fin ft² / Living Area: 3328 ft²
Below Ground Living: 943ft²
Bathrooms: 5
Above Ground Living: 2385ft²
-
Basement Details: Drain Tiled, Egress Window(s), Finished, Concrete,
Appliances Included:
-
- Range
- Refrigerator
- Microwave
- Exhaust Fan
- Dishwasher
- Disposal
- Freezer
- Cooktop
- Wall Oven
- Air-To-Air Exchanger
- Gas Water Heater
- Stainless Steel Appliances
EXTERIOR
Air Conditioning: Central Air,Zoned
Garage Spaces: 3
Construction Materials: N/A
Foundation Size: 1186ft²
Unit Amenities:
-
- Patio
- Walk-In Closet
- Washer/Dryer Hookup
- In-Ground Sprinkler
- Paneled Doors
- Kitchen Center Island
- Primary Bedroom Walk-In Closet
Heating System:
-
- Forced Air
- Zoned
LOT
Acres: N/A
Lot Size Dim.: 50x
Longitude: 44.8777
Latitude: -92.9026
Zoning: Residential-Single Family
FINANCIAL & TAXES
Tax year: 2024
Tax annual amount: $2,516
MISCELLANEOUS
Fuel System: N/A
Sewer System: City Sewer/Connected
Water System: City Water/Connected
ADITIONAL INFORMATION
MLS#: NST7672868
Listing Brokerage: New Home Star

ID: 3529924
Published: November 07, 2024
Last Update: November 07, 2024
Views: 7






