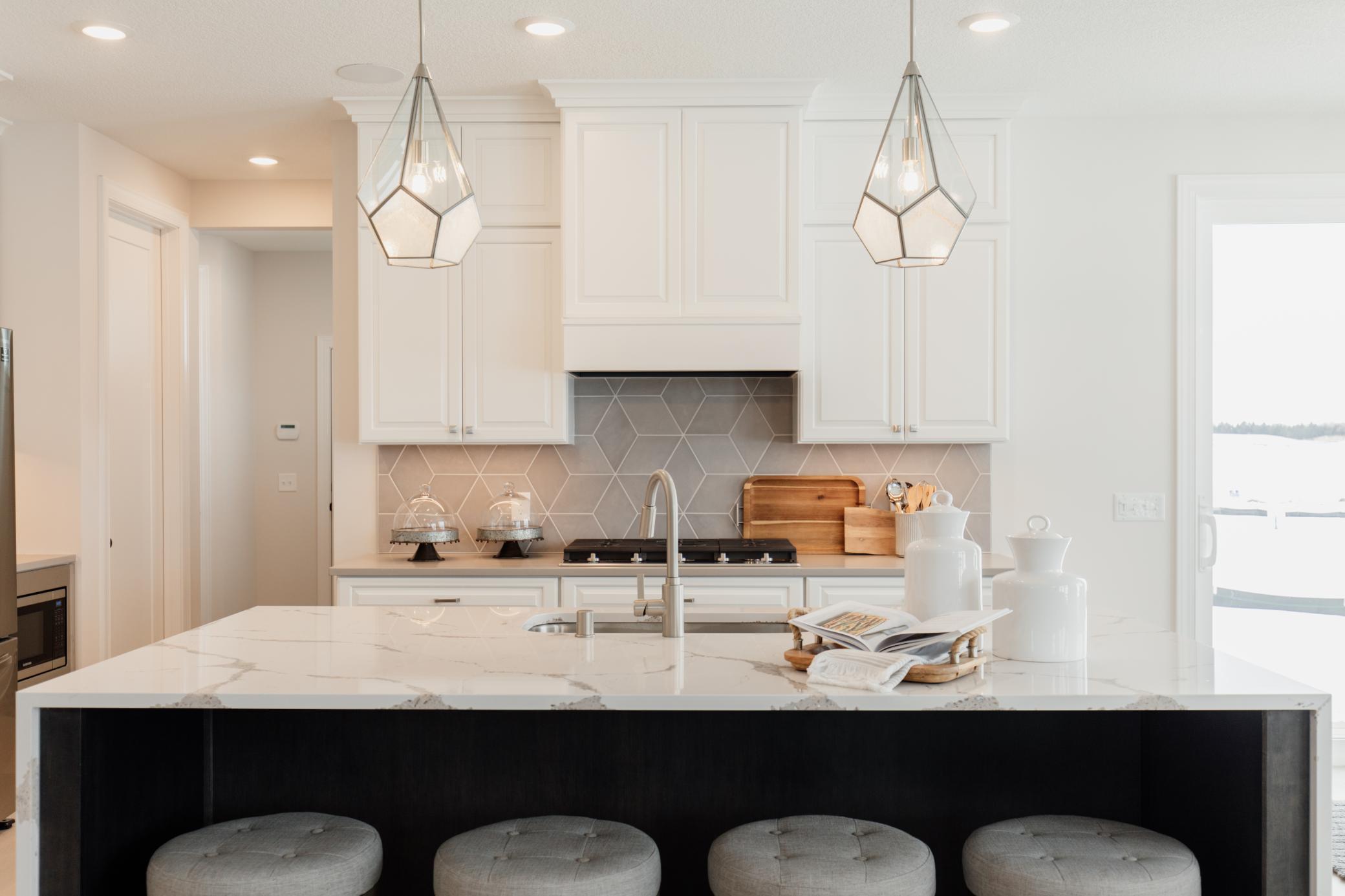10261 ARROWWOOD PATH
10261 Arrowwood Path, Woodbury, 55129, MN
-
Price: $850,000
-
Status type: For Sale
-
City: Woodbury
-
Neighborhood: Briarcroft of Woodbury
Bedrooms: 5
Property Size :3821
-
Listing Agent: NST20727,NST98260
-
Property type : Single Family Residence
-
Zip code: 55129
-
Street: 10261 Arrowwood Path
-
Street: 10261 Arrowwood Path
Bathrooms: 5
Year: 2021
Listing Brokerage: Anchor Real Estate Trust, LLC
FEATURES
- Refrigerator
- Microwave
- Exhaust Fan
- Dishwasher
- Disposal
- Cooktop
- Wall Oven
- Humidifier
- Air-To-Air Exchanger
- Gas Water Heater
DETAILS
5-bedroom, 5-bath Contemporary Farmhouse located in Briarcroft of Woodbury. Built as a model home in 2021, you appreciate the luxury finishes throughout and the meticulous condition. The main level features dramatic 9’ ceilings, 8’ doors, engineered hardwood floors, and an open floor plan. The gourmet kitchen includes a 36" gas cooktop, hood vent, wall oven and microwave, oversized center island waterfall quartz countertops, and a large walk-in pantry. The second floor offers 4 bedrooms, 3 baths, and a convenient laundry room with a sink and cabinetry. The luxurious owner’s suite features a massive walk-in closet, a freestanding tub, tiled walk-in shower, and double-sink vanity with quartz countertops. A finished basement adds a second family room complete with walk-up wet bar, 5th bedroom, 5th bath, and additional flex room.
INTERIOR
Bedrooms: 5
Fin ft² / Living Area: 3821 ft²
Below Ground Living: 922ft²
Bathrooms: 5
Above Ground Living: 2899ft²
-
Basement Details: Drain Tiled, Drainage System, Egress Window(s), Finished, Full, Concrete, Storage Space, Sump Pump,
Appliances Included:
-
- Refrigerator
- Microwave
- Exhaust Fan
- Dishwasher
- Disposal
- Cooktop
- Wall Oven
- Humidifier
- Air-To-Air Exchanger
- Gas Water Heater
EXTERIOR
Air Conditioning: Central Air
Garage Spaces: 3
Construction Materials: N/A
Foundation Size: 1276ft²
Unit Amenities:
-
- Patio
- Porch
- Hardwood Floors
- Walk-In Closet
- Vaulted Ceiling(s)
- Washer/Dryer Hookup
- In-Ground Sprinkler
- Exercise Room
- Cable
- Kitchen Center Island
- Wet Bar
- Ethernet Wired
- Tile Floors
- Primary Bedroom Walk-In Closet
Heating System:
-
- Forced Air
ROOMS
| Main | Size | ft² |
|---|---|---|
| Living Room | 20 x 16 | 400 ft² |
| Dining Room | 13 x 14 | 169 ft² |
| Kitchen | 18 x 11 | 324 ft² |
| Lower | Size | ft² |
|---|---|---|
| Family Room | 20 x 17 | 400 ft² |
| Upper | Size | ft² |
|---|---|---|
| Bedroom 1 | 17 x 14 | 289 ft² |
| Bedroom 2 | 13 x 11 | 169 ft² |
| Bedroom 3 | 13 x 11 | 169 ft² |
| Bedroom 4 | 13 x 16 | 169 ft² |
LOT
Acres: N/A
Lot Size Dim.: 152' x 125'
Longitude: 44.8784
Latitude: -92.902
Zoning: Residential-Single Family
FINANCIAL & TAXES
Tax year: 2024
Tax annual amount: $7,926
MISCELLANEOUS
Fuel System: N/A
Sewer System: City Sewer/Connected
Water System: City Water/Connected
ADITIONAL INFORMATION
MLS#: NST7723620
Listing Brokerage: Anchor Real Estate Trust, LLC

ID: 3528172
Published: April 06, 2025
Last Update: April 06, 2025
Views: 7






