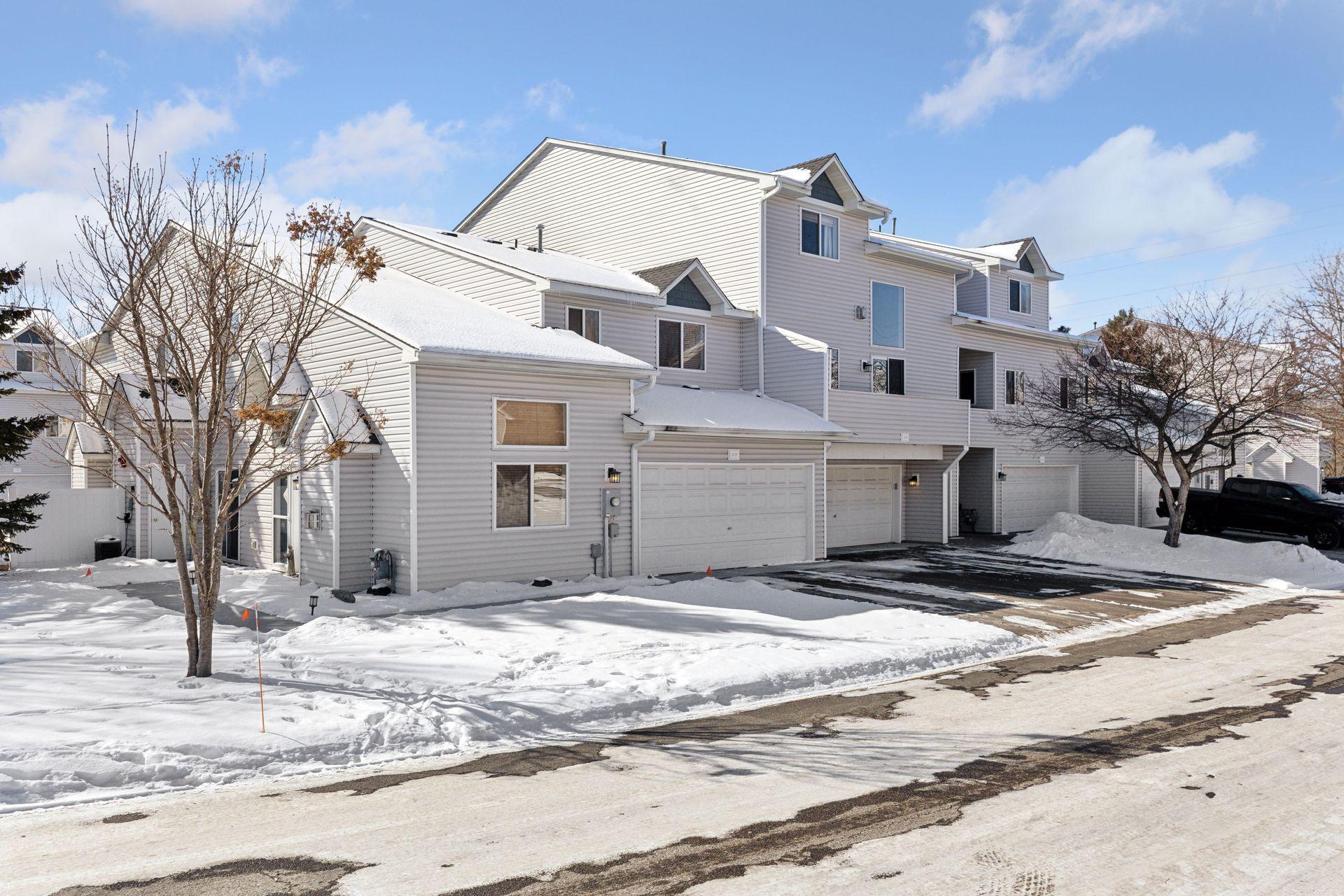1028 109TH LANE
1028 109th Lane, Coon Rapids, 55433, MN
-
Price: $245,000
-
Status type: For Sale
-
City: Coon Rapids
-
Neighborhood: N/A
Bedrooms: 2
Property Size :1550
-
Listing Agent: NST16645,NST92565
-
Property type : Townhouse Side x Side
-
Zip code: 55433
-
Street: 1028 109th Lane
-
Street: 1028 109th Lane
Bathrooms: 2
Year: 1999
Listing Brokerage: Coldwell Banker Burnet
FEATURES
- Range
- Refrigerator
- Microwave
- Disposal
DETAILS
Discover this stunning multi-level townhome, featuring 2 bedrooms, 2 bathrooms, a spacious loft, and a 2-car garage. Step into the inviting ceramic-tiled foyer and ascend to the open-concept main living area, where a generous living room with a cozy gas fireplace seamlessly connects to the dining space with built-in features. The main level also includes a bedroom and a convenient ¾ bath. Upstairs, a versatile loft overlooks the living room, leading to the expansive primary suite, complete with a luxurious en-suite bathroom featuring a whirlpool tub and separate ¾ shower. A must-see home offering comfort, style, and functionality!
INTERIOR
Bedrooms: 2
Fin ft² / Living Area: 1550 ft²
Below Ground Living: N/A
Bathrooms: 2
Above Ground Living: 1550ft²
-
Basement Details: None,
Appliances Included:
-
- Range
- Refrigerator
- Microwave
- Disposal
EXTERIOR
Air Conditioning: Central Air
Garage Spaces: 2
Construction Materials: N/A
Foundation Size: 728ft²
Unit Amenities:
-
- Deck
- Ceiling Fan(s)
- Vaulted Ceiling(s)
- Tile Floors
Heating System:
-
- Forced Air
ROOMS
| Main | Size | ft² |
|---|---|---|
| Living Room | 12x11 | 144 ft² |
| Dining Room | 12x9 | 144 ft² |
| Kitchen | 10x9 | 100 ft² |
| Bedroom 2 | 12x10 | 144 ft² |
| Deck | 17x6 | 289 ft² |
| Upper | Size | ft² |
|---|---|---|
| Bedroom 1 | 16x12 | 256 ft² |
| Loft | 12x9 | 144 ft² |
| Lower | Size | ft² |
|---|---|---|
| Foyer | 16x6 | 256 ft² |
| Laundry | 10x7 | 100 ft² |
LOT
Acres: N/A
Lot Size Dim.: common
Longitude: 45.1671
Latitude: -93.2925
Zoning: Residential-Single Family
FINANCIAL & TAXES
Tax year: 2024
Tax annual amount: $2,213
MISCELLANEOUS
Fuel System: N/A
Sewer System: City Sewer/Connected
Water System: City Water/Connected
ADITIONAL INFORMATION
MLS#: NST7704916
Listing Brokerage: Coldwell Banker Burnet

ID: 3526989
Published: February 27, 2025
Last Update: February 27, 2025
Views: 4






