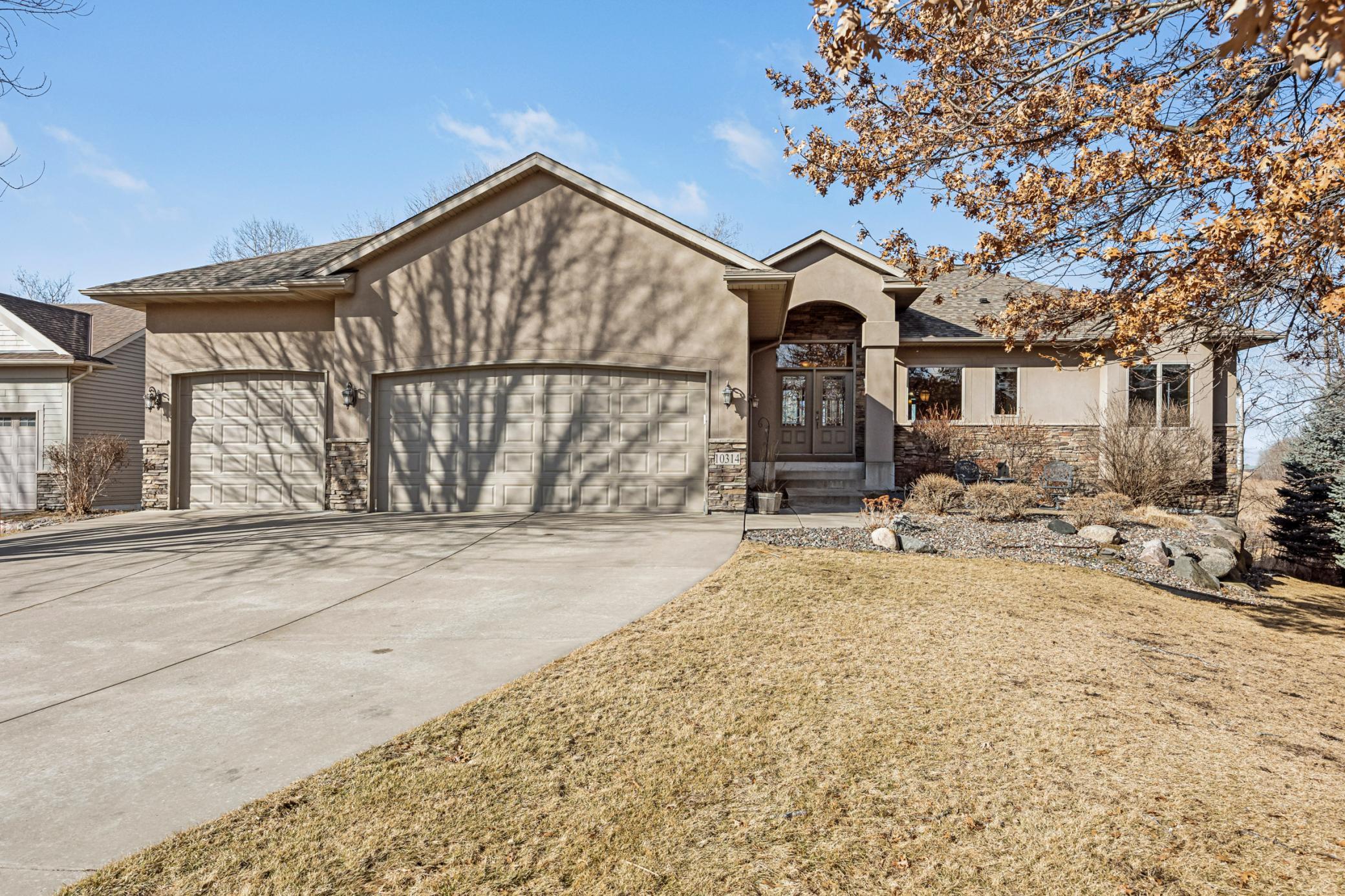10314 XYLITE STREET
10314 Xylite Street, Blaine, 55449, MN
-
Price: $845,000
-
Status type: For Sale
-
City: Blaine
-
Neighborhood: The Sanctuary 7th Add
Bedrooms: 5
Property Size :4096
-
Listing Agent: NST16450,NST516842
-
Property type : Single Family Residence
-
Zip code: 55449
-
Street: 10314 Xylite Street
-
Street: 10314 Xylite Street
Bathrooms: 4
Year: 2005
Listing Brokerage: Edina Realty, Inc.
FEATURES
- Range
- Refrigerator
- Washer
- Dryer
- Microwave
- Exhaust Fan
- Dishwasher
- Water Softener Owned
- Disposal
- Humidifier
- Air-To-Air Exchanger
- Water Osmosis System
- Water Filtration System
- Gas Water Heater
- ENERGY STAR Qualified Appliances
- Stainless Steel Appliances
DETAILS
Welcome to this executive walk out rambler on 1.59 acres in the Sanctuary. You will appreciate the large open great room with indirect lighting, beautiful maple woodwork and large windows overlooking acres of nature. The kitchen has Cambria countertops with heated tile floors. The Master bath features include a custom tile shower with 2 heads, jetted tub and heated tile floors. 2 other bedrooms on the main level with a jack/jill bathroom. Off the dining room is a covered porch perfect for relaxing and enjoying the views of nature. The lower-level features include a rec room with custom stone fireplace, heated tile floors, office with expansive cabinets/built-ins, wet bar, theater room and 2 bedrooms. The backyard has a paver patio and basketball area. Garage is insulated, car charger, gas line for heater and 100-amp sub panel. Too many features to mention, this one is a must see!
INTERIOR
Bedrooms: 5
Fin ft² / Living Area: 4096 ft²
Below Ground Living: 1928ft²
Bathrooms: 4
Above Ground Living: 2168ft²
-
Basement Details: Block, Drain Tiled, Egress Window(s), Finished, Walkout,
Appliances Included:
-
- Range
- Refrigerator
- Washer
- Dryer
- Microwave
- Exhaust Fan
- Dishwasher
- Water Softener Owned
- Disposal
- Humidifier
- Air-To-Air Exchanger
- Water Osmosis System
- Water Filtration System
- Gas Water Heater
- ENERGY STAR Qualified Appliances
- Stainless Steel Appliances
EXTERIOR
Air Conditioning: Central Air
Garage Spaces: 3
Construction Materials: N/A
Foundation Size: 2168ft²
Unit Amenities:
-
- Patio
- Deck
- Porch
- Natural Woodwork
- Ceiling Fan(s)
- Walk-In Closet
- Washer/Dryer Hookup
- In-Ground Sprinkler
- Exercise Room
- Paneled Doors
- Panoramic View
- Cable
- French Doors
- Wet Bar
- Ethernet Wired
- Tile Floors
- Security Lights
- Main Floor Primary Bedroom
- Primary Bedroom Walk-In Closet
Heating System:
-
- Forced Air
- Radiant Floor
- Fireplace(s)
- Zoned
- Humidifier
ROOMS
| Main | Size | ft² |
|---|---|---|
| Great Room | 18x22 | 324 ft² |
| Kitchen | 14x14 | 196 ft² |
| Dining Room | 12x14 | 144 ft² |
| Bedroom 1 | 16x14 | 256 ft² |
| Bedroom 2 | 12x14 | 144 ft² |
| Bedroom 3 | 12x14 | 144 ft² |
| Primary Bathroom | 11x13 | 121 ft² |
| Foyer | 10x12 | 100 ft² |
| Laundry | 10x8 | 100 ft² |
| Lower | Size | ft² |
|---|---|---|
| Bedroom 4 | 16x11 | 256 ft² |
| Bedroom 5 | 13x14 | 169 ft² |
| Family Room | 28x24 | 784 ft² |
| Office | 12x14 | 144 ft² |
| Media Room | 16x14 | 256 ft² |
LOT
Acres: N/A
Lot Size Dim.: 115x644x105x687
Longitude: 45.1576
Latitude: -93.2056
Zoning: Residential-Single Family
FINANCIAL & TAXES
Tax year: 2024
Tax annual amount: $7,831
MISCELLANEOUS
Fuel System: N/A
Sewer System: City Sewer/Connected
Water System: City Water/Connected
ADITIONAL INFORMATION
MLS#: NST7705557
Listing Brokerage: Edina Realty, Inc.

ID: 3512980
Published: March 03, 2025
Last Update: March 03, 2025
Views: 1






