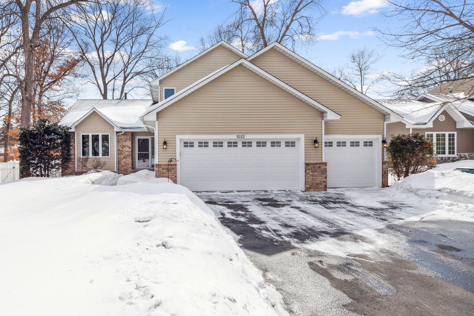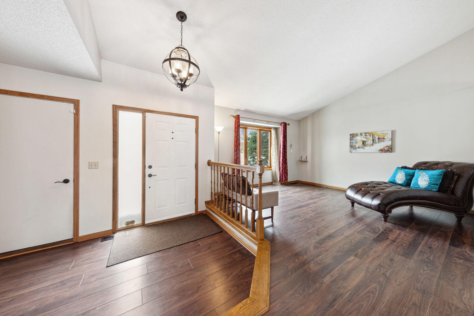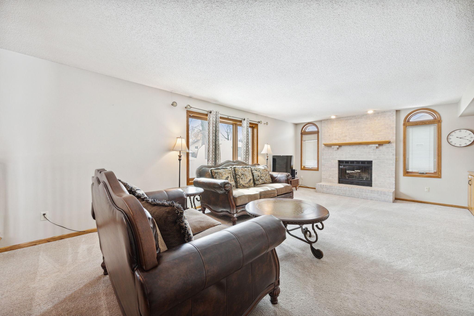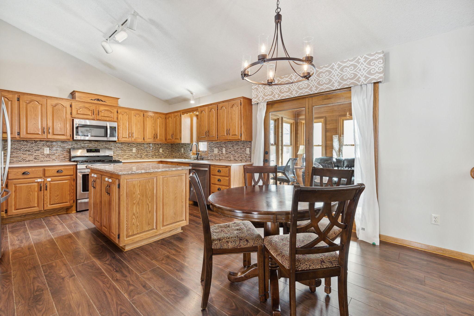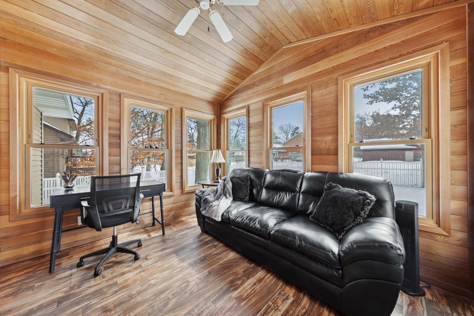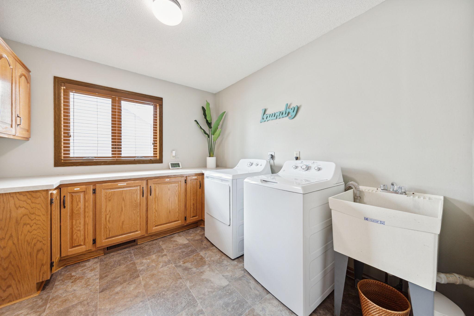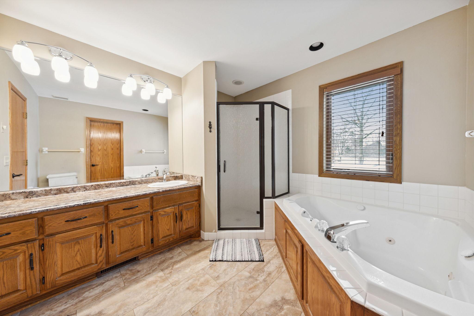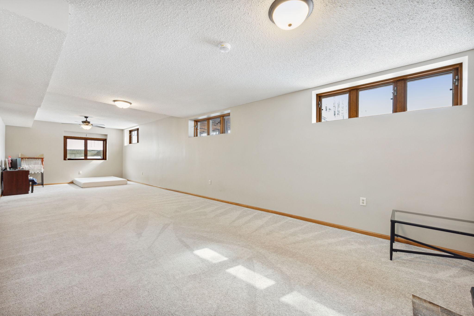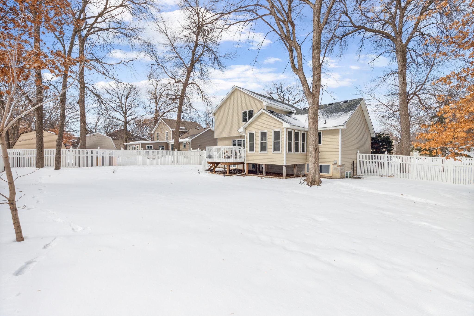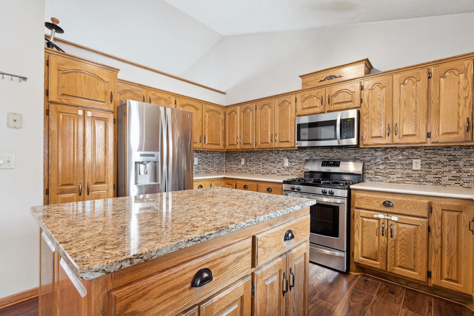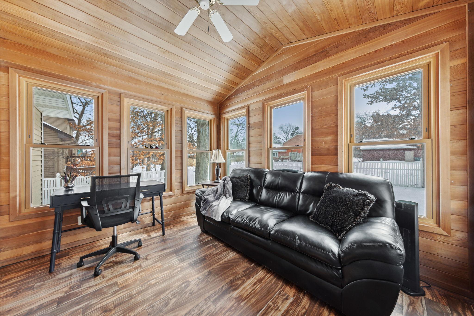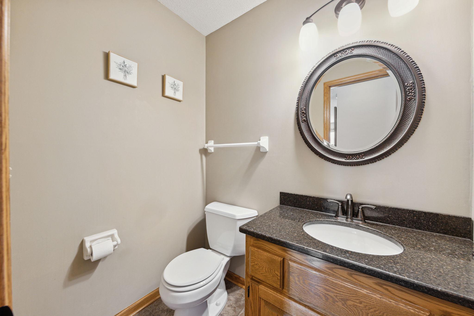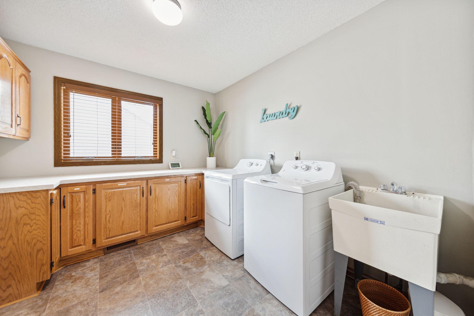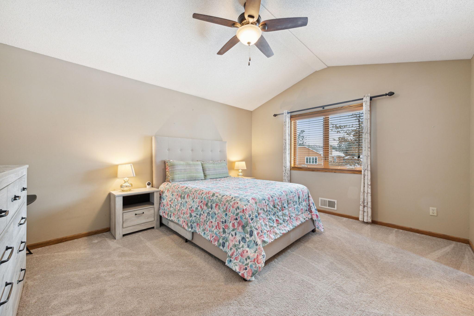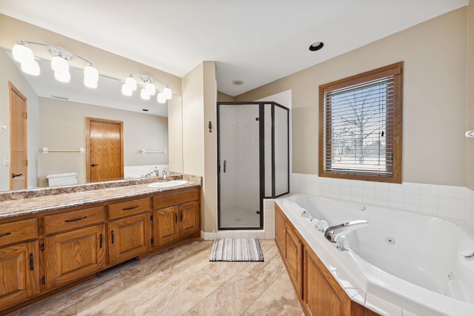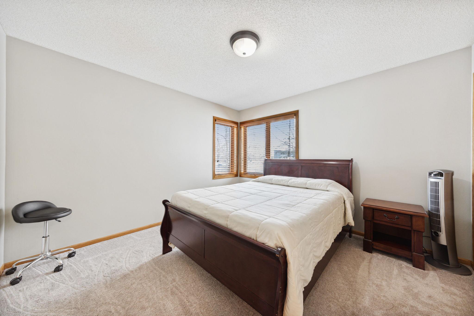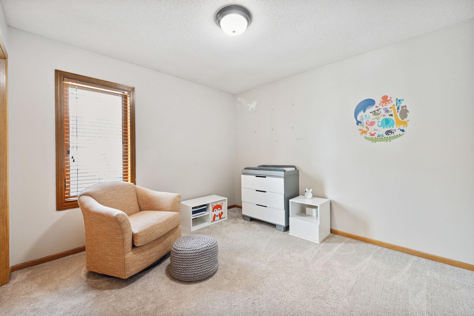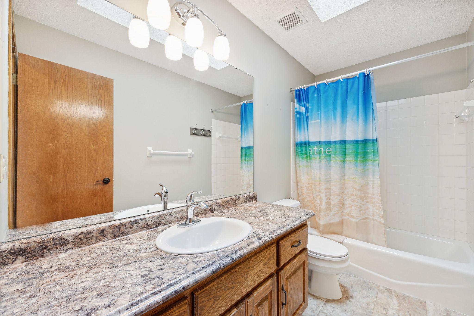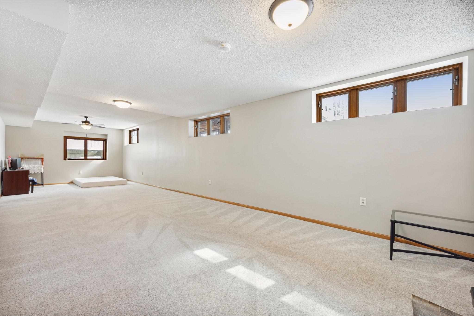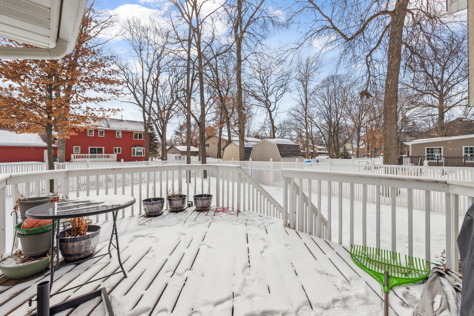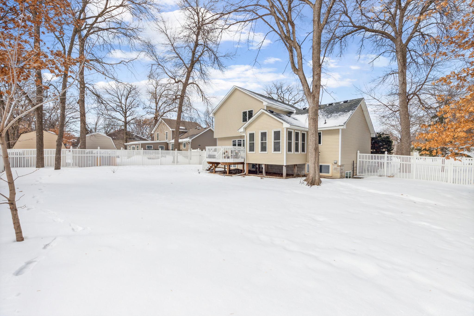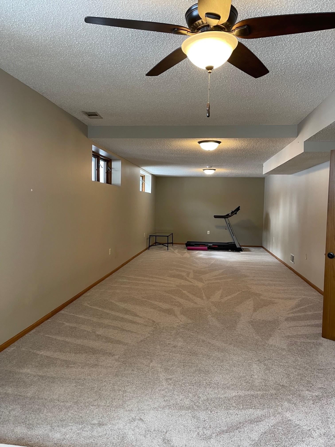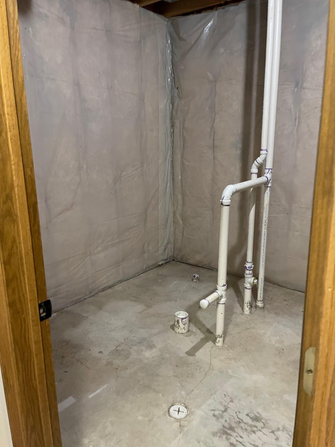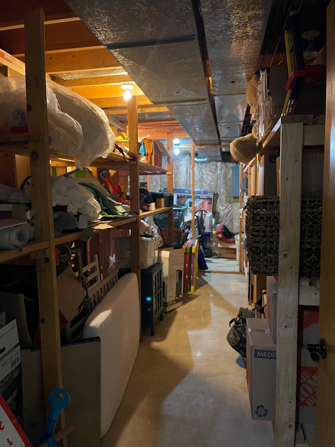1032 95TH AVENUE
1032 95th Avenue, Coon Rapids, 55433, MN
-
Price: $399,990
-
Status type: For Sale
-
City: Coon Rapids
-
Neighborhood: River Ridge Estates
Bedrooms: 4
Property Size :2792
-
Listing Agent: NST16633,NST106240
-
Property type : Single Family Residence
-
Zip code: 55433
-
Street: 1032 95th Avenue
-
Street: 1032 95th Avenue
Bathrooms: 3
Year: 1991
Listing Brokerage: Coldwell Banker Burnet
FEATURES
- Range
- Refrigerator
- Washer
- Dryer
- Microwave
- Dishwasher
- Stainless Steel Appliances
DETAILS
The moment you enter this beautiful home you will love the open concept, complete with vaulted ceilings and numerous, large windows! Choose to utilize the gorgeous Formal Dining Space or turn it into a separate Family Room! There is plenty of space in the Kitchen with island and Informal Dining area. Check out the Sunroom off the Kitchen with views of your Fenced in Yard that can be used as an office if needed. You can cozy up to the fireplace in the Living Room. This home has 3 bedrooms on one level, including a large, Master Ensuite! The Lower Level has an over-sized 4th Bedroom/Family room, that can easily be split in two, for a separate Bonus Room Space. Plenty of extra storage space in the Lower Level as well to add another bath! Enjoy playing in the spacious yard with limited traffic being in a cul-de-sac. Super easy location and access to many parts of the cities.
INTERIOR
Bedrooms: 4
Fin ft² / Living Area: 2792 ft²
Below Ground Living: 728ft²
Bathrooms: 3
Above Ground Living: 2064ft²
-
Basement Details: Egress Window(s), Finished, Full, Storage/Locker, Storage Space, Sump Pump,
Appliances Included:
-
- Range
- Refrigerator
- Washer
- Dryer
- Microwave
- Dishwasher
- Stainless Steel Appliances
EXTERIOR
Air Conditioning: Central Air
Garage Spaces: 3
Construction Materials: N/A
Foundation Size: 1232ft²
Unit Amenities:
-
- Kitchen Window
- Deck
- Porch
- Sun Room
- Vaulted Ceiling(s)
Heating System:
-
- Forced Air
- Fireplace(s)
ROOMS
| Main | Size | ft² |
|---|---|---|
| Living Room | 16x14 | 256 ft² |
| Dining Room | 14x10 | 196 ft² |
| Kitchen | 14x10 | 196 ft² |
| Sun Room | 12x9 | 144 ft² |
| Family Room | 24x15 | 576 ft² |
| Laundry | 11x10 | 121 ft² |
| Upper | Size | ft² |
|---|---|---|
| Bedroom 1 | 16x13 | 256 ft² |
| Bedroom 2 | 13x12 | 169 ft² |
| Bedroom 3 | 13x12 | 169 ft² |
| Lower | Size | ft² |
|---|---|---|
| Bedroom 4 | 13x14 | 169 ft² |
| Family Room | 14x31 | 196 ft² |
LOT
Acres: N/A
Lot Size Dim.: 80x144
Longitude: 45.1422
Latitude: -93.2937
Zoning: Residential-Single Family
FINANCIAL & TAXES
Tax year: 2022
Tax annual amount: $4,131
MISCELLANEOUS
Fuel System: N/A
Sewer System: City Sewer/Connected
Water System: City Water/Connected,City Water - In Street
ADITIONAL INFORMATION
MLS#: NST7199644
Listing Brokerage: Coldwell Banker Burnet

ID: 1788140
Published: December 31, 1969
Last Update: March 24, 2023
Views: 84


