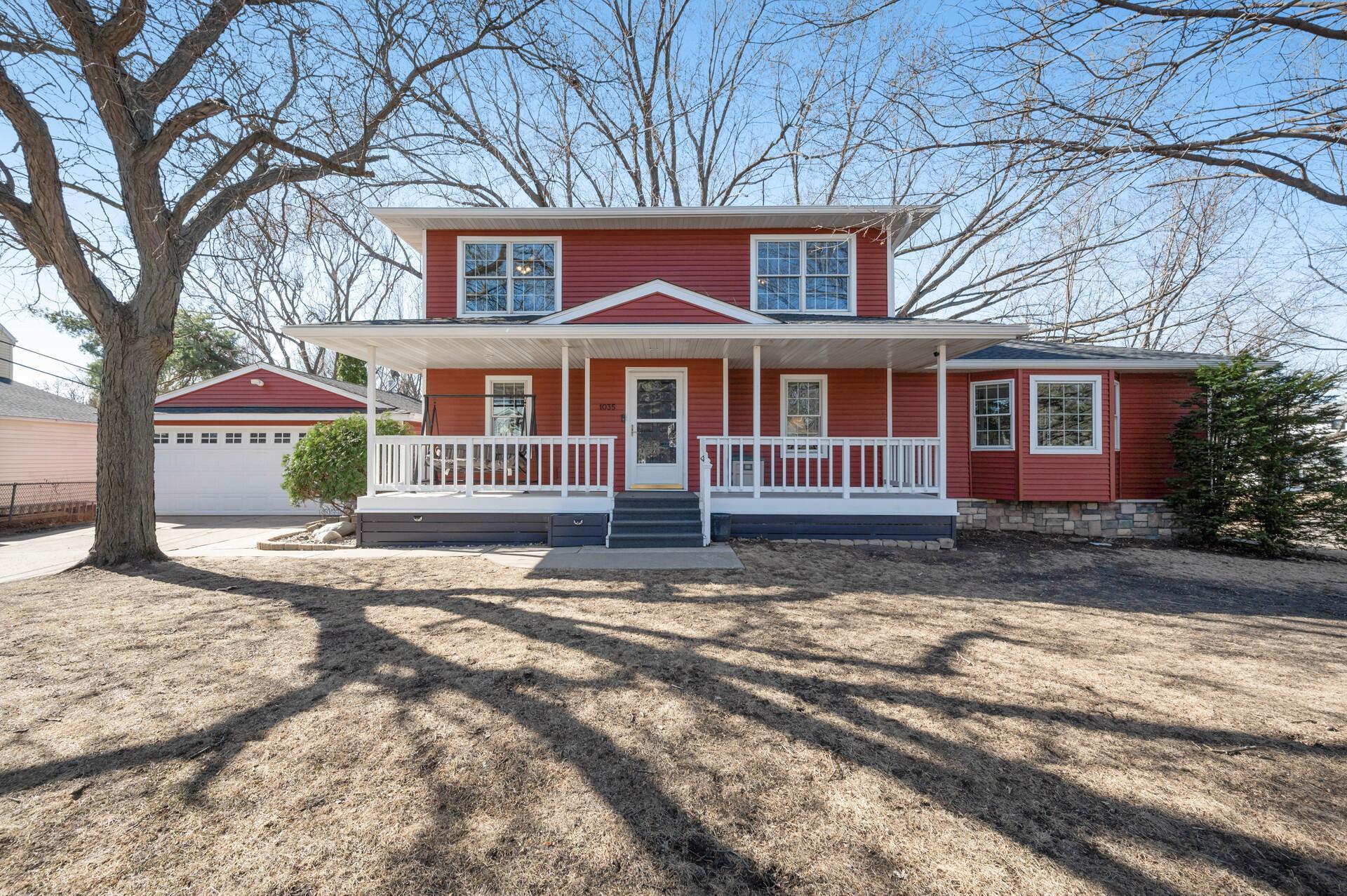1035 VIEW LANE
1035 View Lane, Saint Paul (Mendota Heights), 55118, MN
-
Price: $575,000
-
Status type: For Sale
-
Neighborhood: Kirchner Add
Bedrooms: 4
Property Size :3040
-
Listing Agent: NST49203,NST103773
-
Property type : Single Family Residence
-
Zip code: 55118
-
Street: 1035 View Lane
-
Street: 1035 View Lane
Bathrooms: 3
Year: 1941
Listing Brokerage: Toohey Realty LLC
FEATURES
- Range
- Refrigerator
- Washer
- Dryer
- Microwave
- Dishwasher
- Electric Water Heater
- ENERGY STAR Qualified Appliances
- Stainless Steel Appliances
DETAILS
This 4 bedroom 3 bath Mendota Heights home has been meticulously cared for by the same owner for 34 years. It has many updates; including a 2nd story for bedrooms & a main floor living room with a family room basement addition in 1998. New kitchen appliances were added just this winter 2025. A beautiful bamboo kitchen & bathroom floor are 2025 additions with the entryway. 2024 delivered a whole home humidifier and a water heater. Sitting on this quiet corner lot this home lets in lots of natural sunlight but is shaded in the summertime with its mature syrup producing maples. There is easy access to extensive biking and walking trails. HWY's 62, 52, 35 and 494 are minutes away. Golf? 3 courses are nearby. Put this home on your short list and go see it today.
INTERIOR
Bedrooms: 4
Fin ft² / Living Area: 3040 ft²
Below Ground Living: 1072ft²
Bathrooms: 3
Above Ground Living: 1968ft²
-
Basement Details: Block, Daylight/Lookout Windows, Drainage System, Egress Window(s), Finished, Full, Slab, Storage Space, Sump Pump,
Appliances Included:
-
- Range
- Refrigerator
- Washer
- Dryer
- Microwave
- Dishwasher
- Electric Water Heater
- ENERGY STAR Qualified Appliances
- Stainless Steel Appliances
EXTERIOR
Air Conditioning: Central Air
Garage Spaces: 2
Construction Materials: N/A
Foundation Size: 1248ft²
Unit Amenities:
-
- Kitchen Window
- Deck
- Porch
- Natural Woodwork
- Ceiling Fan(s)
- Walk-In Closet
- Washer/Dryer Hookup
- Exercise Room
- Paneled Doors
- French Doors
- Satelite Dish
- Tile Floors
- Main Floor Primary Bedroom
Heating System:
-
- Forced Air
ROOMS
| Main | Size | ft² |
|---|---|---|
| Dining Room | 10x11 | 100 ft² |
| Kitchen | 10x11 | 100 ft² |
| Sitting Room | 11x19 | 121 ft² |
| Living Room | 21x21 | 441 ft² |
| Bedroom 1 | 10x12 | 100 ft² |
| Bathroom | 5x7 | 25 ft² |
| Foyer | 4x7 | 16 ft² |
| Upper | Size | ft² |
|---|---|---|
| Bedroom 2 | 12x16 | 144 ft² |
| Bedroom 3 | 10x10 | 100 ft² |
| Bedroom 4 | 10x10 | 100 ft² |
| Bathroom | 7x12 | 49 ft² |
| Lower | Size | ft² |
|---|---|---|
| Family Room | 16x18 | 256 ft² |
| Recreation Room | 11x28 | 121 ft² |
| Laundry | 7x11 | 49 ft² |
LOT
Acres: N/A
Lot Size Dim.: 130x150x137x116
Longitude: 44.914
Latitude: -93.1109
Zoning: Residential-Single Family
FINANCIAL & TAXES
Tax year: 2024
Tax annual amount: $4,751
MISCELLANEOUS
Fuel System: N/A
Sewer System: City Sewer/Connected
Water System: City Water/Connected
ADITIONAL INFORMATION
MLS#: NST7723226
Listing Brokerage: Toohey Realty LLC

ID: 3537695
Published: April 04, 2025
Last Update: April 04, 2025
Views: 3






