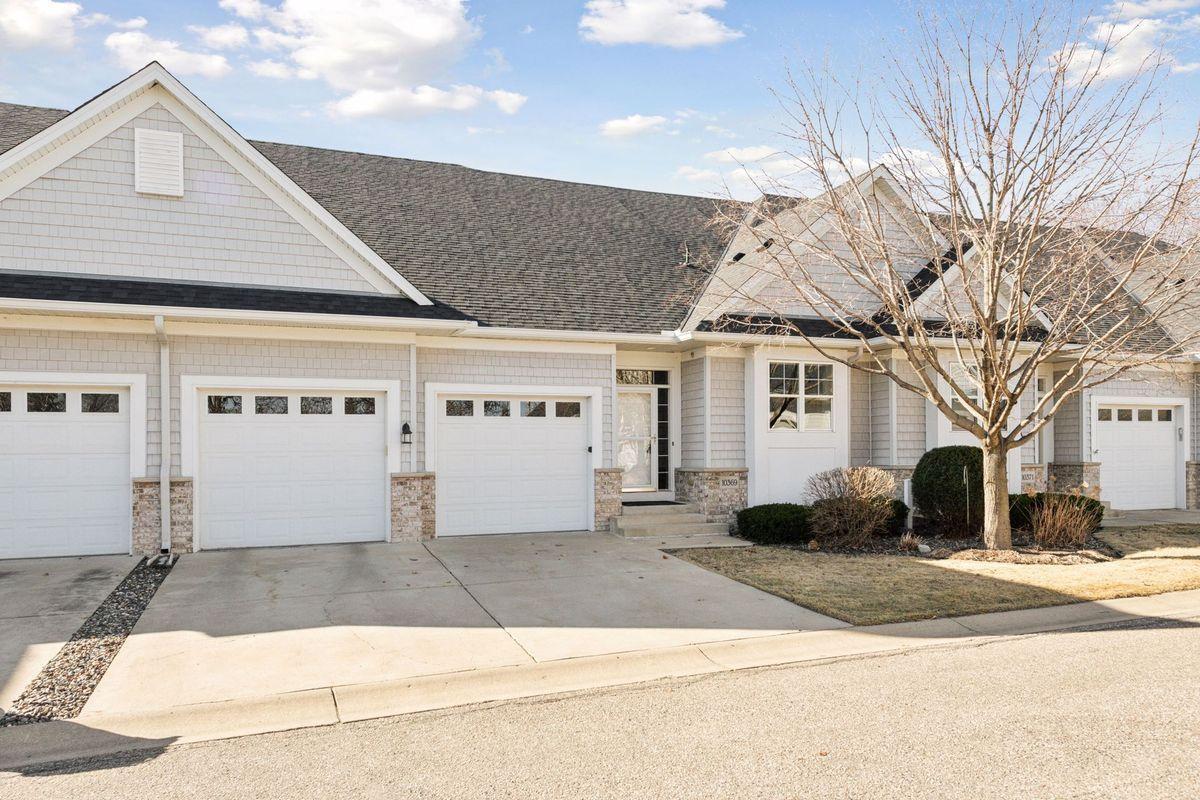10369 GRANT DRIVE
10369 Grant Drive, Eden Prairie, 55347, MN
-
Price: $479,900
-
Status type: For Sale
-
City: Eden Prairie
-
Neighborhood: Pioneer Point Twnhms 2nd Add
Bedrooms: 3
Property Size :2706
-
Listing Agent: NST18378,NST109276
-
Property type : Townhouse Side x Side
-
Zip code: 55347
-
Street: 10369 Grant Drive
-
Street: 10369 Grant Drive
Bathrooms: 3
Year: 2002
Listing Brokerage: Lakes Sotheby's International Realty
FEATURES
- Range
- Refrigerator
- Microwave
- Exhaust Fan
- Dishwasher
- Disposal
- Humidifier
- Gas Water Heater
- Stainless Steel Appliances
- Chandelier
DETAILS
Must see small association townhome in Eden Prairie. This spacious well maintained home offers the space and storage you are looking for. Open concept main floor has large entry flowing into a spacious kitchen with breakfast bar and large kitchen window, dining area with space for a large table and sideboard and living room with fireplace and balcony making living and entertaining effortless. The lower level has a spacious entertainment area with nine foot ceilings with sliding glass door to the patio and backyard as well as a light and bright bedroom with a large closet and generous sized bathroom. Plenty of unfinished space for storage and enough room to convert to gym or hobby space. Hunter Douglas blinds and shades are found in many rooms throughout the home and lend an air of quality to this well built home. The interior of the home has been meticulously maintained and the roof and siding are less than two years old. Conveniently located off Pioneer Trail with easy access to Highway 169. Near parks, walking sidewalks and trails and a short car ride to shopping in Eden Prairie.
INTERIOR
Bedrooms: 3
Fin ft² / Living Area: 2706 ft²
Below Ground Living: 1113ft²
Bathrooms: 3
Above Ground Living: 1593ft²
-
Basement Details: Daylight/Lookout Windows, Finished, Concrete, Storage Space, Sump Pump, Walkout,
Appliances Included:
-
- Range
- Refrigerator
- Microwave
- Exhaust Fan
- Dishwasher
- Disposal
- Humidifier
- Gas Water Heater
- Stainless Steel Appliances
- Chandelier
EXTERIOR
Air Conditioning: Central Air
Garage Spaces: 2
Construction Materials: N/A
Foundation Size: 1593ft²
Unit Amenities:
-
- Patio
- Kitchen Window
- Natural Woodwork
- Hardwood Floors
- Balcony
- Ceiling Fan(s)
- Walk-In Closet
- Washer/Dryer Hookup
- In-Ground Sprinkler
- Paneled Doors
- Tile Floors
- Primary Bedroom Walk-In Closet
Heating System:
-
- Forced Air
ROOMS
| Main | Size | ft² |
|---|---|---|
| Living Room | 17x14 | 289 ft² |
| Dining Room | 15x11 | 225 ft² |
| Kitchen | 16x11 | 256 ft² |
| Bedroom 1 | 14x13 | 196 ft² |
| Bedroom 2 | 12x11 | 144 ft² |
| Lower | Size | ft² |
|---|---|---|
| Bedroom 3 | 15x13 | 225 ft² |
| Family Room | 25x30 | 625 ft² |
LOT
Acres: N/A
Lot Size Dim.: 41x76x41x76
Longitude: 44.8209
Latitude: -93.4074
Zoning: Residential-Single Family
FINANCIAL & TAXES
Tax year: 2025
Tax annual amount: $5,455
MISCELLANEOUS
Fuel System: N/A
Sewer System: City Sewer/Connected
Water System: City Water/Connected
ADITIONAL INFORMATION
MLS#: NST7706193
Listing Brokerage: Lakes Sotheby's International Realty

ID: 3534139
Published: March 19, 2025
Last Update: March 19, 2025
Views: 4






