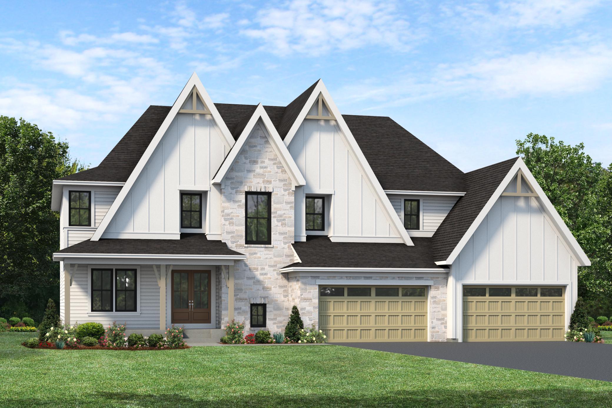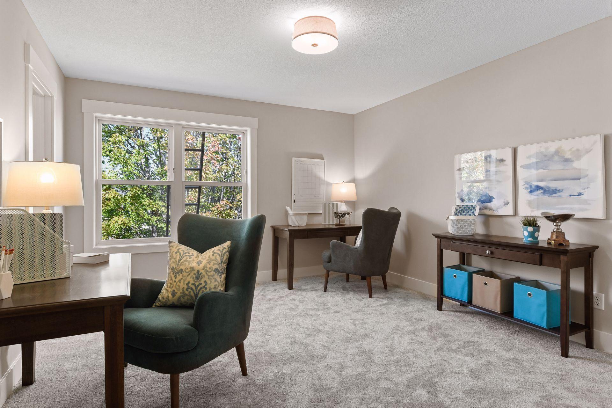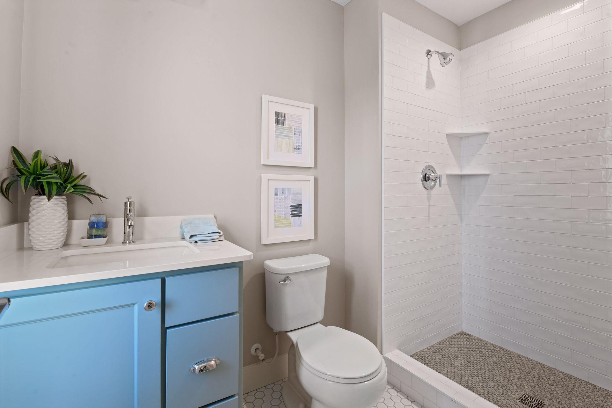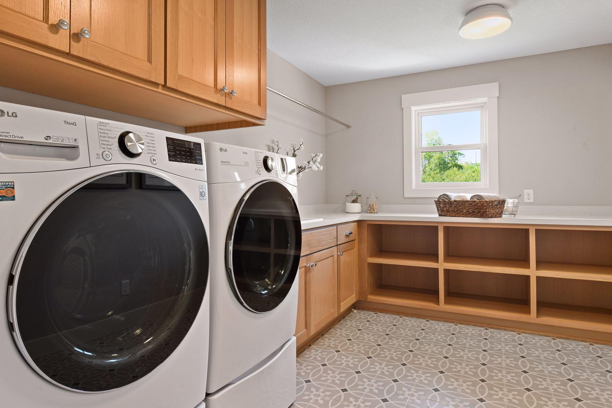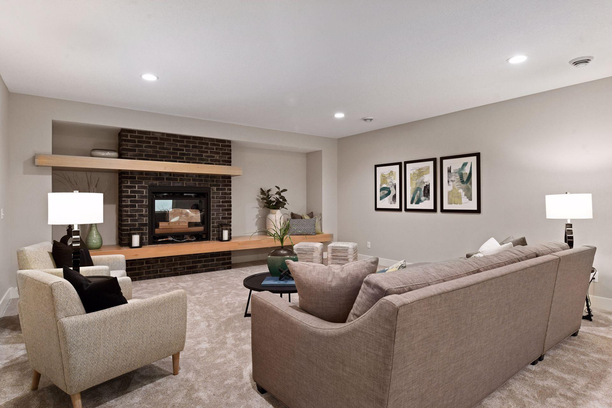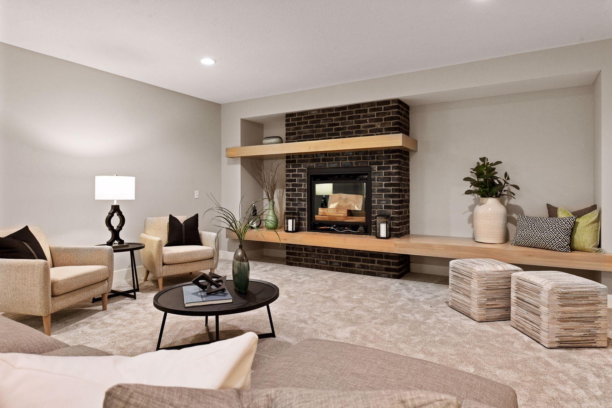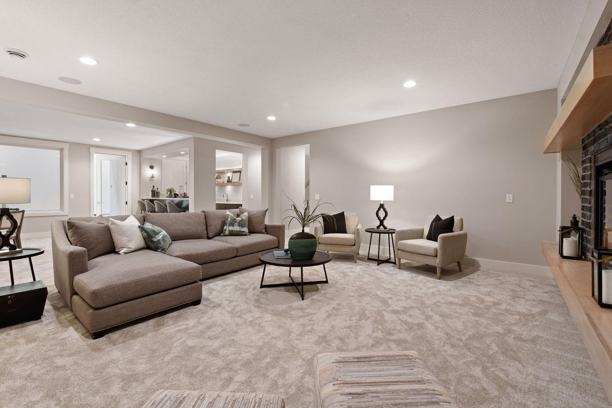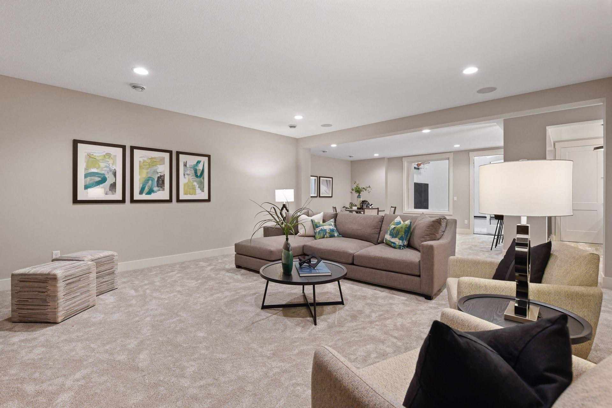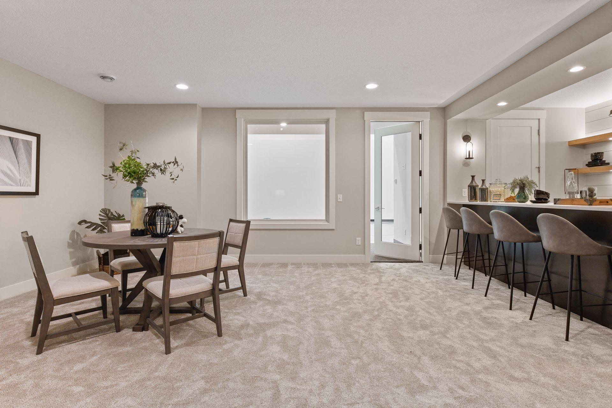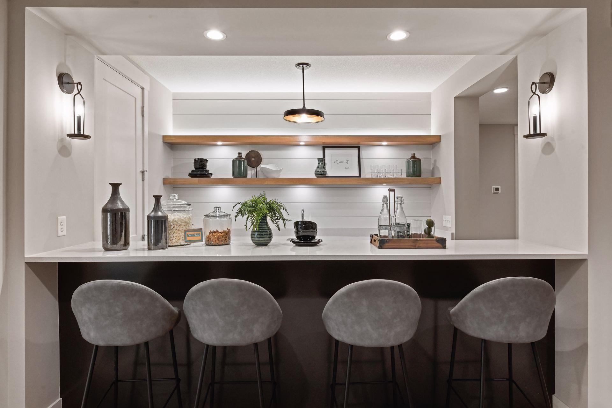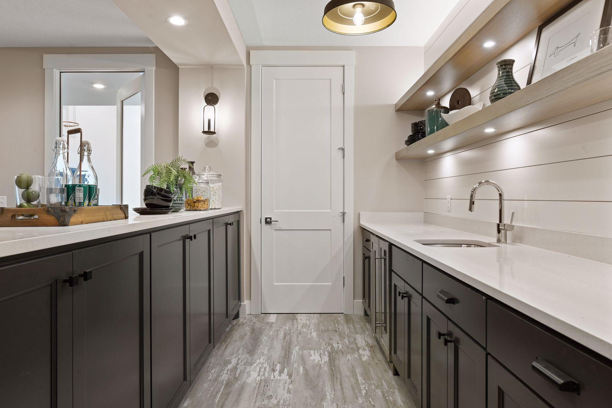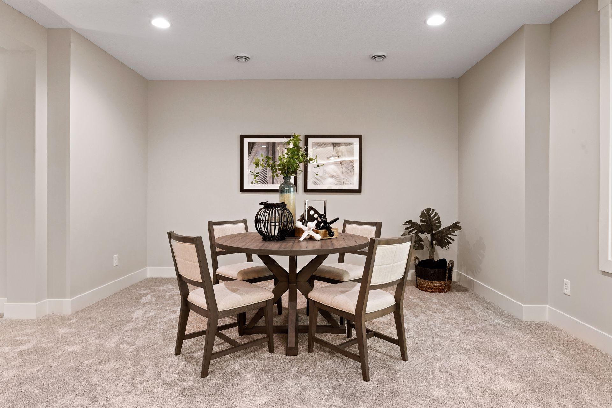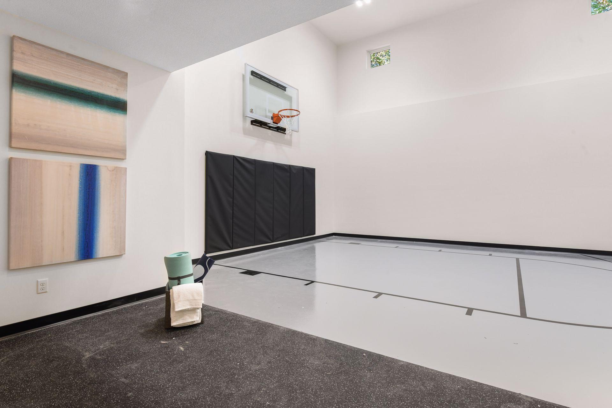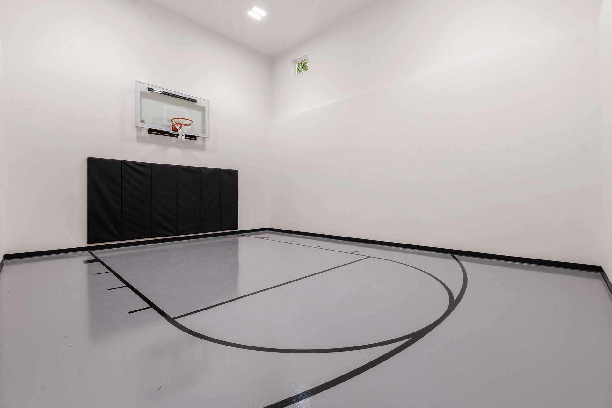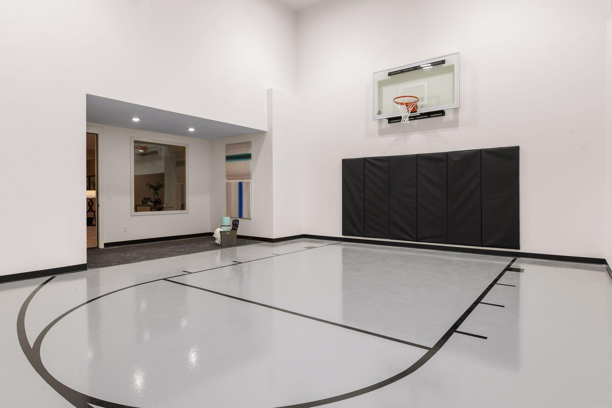10373 MALLARD DRIVE
10373 Mallard Drive, Victoria, 55318, MN
-
Price: $2,189,000
-
Status type: For Sale
-
City: Victoria
-
Neighborhood: Creekside at Huntersbrook
Bedrooms: 5
Property Size :5828
-
Listing Agent: NST16633,NST44450
-
Property type : Single Family Residence
-
Zip code: 55318
-
Street: 10373 Mallard Drive
-
Street: 10373 Mallard Drive
Bathrooms: 6
Year: 2025
Listing Brokerage: Coldwell Banker Burnet
FEATURES
- Refrigerator
- Washer
- Dryer
- Microwave
- Exhaust Fan
- Dishwasher
- Disposal
- Cooktop
- Wall Oven
- Air-To-Air Exchanger
- Double Oven
DETAILS
Stonegate Builders is proud to introduce the premier Creekside at Huntersbrook neighborhood featuring 10 custom, approximately 1-acre homesites with wooded backdrops and distant vistas of nature areas. Detached carriage houses are welcome. This exciting Stonegate St. Croix model home is underway and features two-story soaring ceilings with sun-filled expanses of glass overlooking trees and wetlands. This plan features 5 bedrooms, 6 baths and a 4-car garage. The main level has an open floor plan, center-island gourmet kitchen, beamed ceiling, great room with fireplace, flex room, screened porch with fireplace, composite deck and much more! The upper level features a primary suite with luxurious bath and walk-in closet; three additional large bedrooms – all with private baths; a loft - open to below and a second-floor laundry. The walk-out lower level has an additional bedroom, bath, family room, game room, exercise room, wet bar and fabulous athletic court. Meticulous attention to detail in the fit and finishes. Option to add a detached carriage house/garage/storage condo with living spaces above designed to complement the exterior elevation of your new home. The possibilities are endless. Walking trails and a neighborhood pool and clubhouse complete this unique opportunity.
INTERIOR
Bedrooms: 5
Fin ft² / Living Area: 5828 ft²
Below Ground Living: 1937ft²
Bathrooms: 6
Above Ground Living: 3891ft²
-
Basement Details: Daylight/Lookout Windows, Drain Tiled, Finished, Full, Concrete, Sump Pump, Walkout,
Appliances Included:
-
- Refrigerator
- Washer
- Dryer
- Microwave
- Exhaust Fan
- Dishwasher
- Disposal
- Cooktop
- Wall Oven
- Air-To-Air Exchanger
- Double Oven
EXTERIOR
Air Conditioning: Central Air
Garage Spaces: 4
Construction Materials: N/A
Foundation Size: 2143ft²
Unit Amenities:
-
- Deck
- Porch
- Hardwood Floors
- Walk-In Closet
- In-Ground Sprinkler
- Exercise Room
- Kitchen Center Island
- Wet Bar
- Primary Bedroom Walk-In Closet
Heating System:
-
- Forced Air
- Fireplace(s)
ROOMS
| Main | Size | ft² |
|---|---|---|
| Great Room | 22 x 19 | 484 ft² |
| Dining Room | 15 x 11 | 225 ft² |
| Kitchen | 20 x 16 | 400 ft² |
| Flex Room | 12 x 11 | 144 ft² |
| Screened Porch | 14 x 13 | 196 ft² |
| Upper | Size | ft² |
|---|---|---|
| Bedroom 1 | 20 x 16 | 400 ft² |
| Bedroom 2 | 15 x 12 | 225 ft² |
| Bedroom 3 | 17 x 14 | 289 ft² |
| Bedroom 4 | 15 x 12 | 225 ft² |
| Loft | 15 x 15 | 225 ft² |
| Lower | Size | ft² |
|---|---|---|
| Recreation Room | 21 x 19 | 441 ft² |
| Game Room | 27 x 15 | 729 ft² |
| Bar/Wet Bar Room | 10 x 4 | 100 ft² |
| Bedroom 5 | 12 x 11 | 144 ft² |
| Athletic Court | 28 x 22 | 784 ft² |
LOT
Acres: N/A
Lot Size Dim.: 400 x 100
Longitude: 44.8177
Latitude: -93.6547
Zoning: Residential-Single Family
FINANCIAL & TAXES
Tax year: 2024
Tax annual amount: N/A
MISCELLANEOUS
Fuel System: N/A
Sewer System: City Sewer/Connected
Water System: City Water/Connected
ADITIONAL INFORMATION
MLS#: NST7637970
Listing Brokerage: Coldwell Banker Burnet

ID: 3309763
Published: August 20, 2024
Last Update: August 20, 2024
Views: 86


