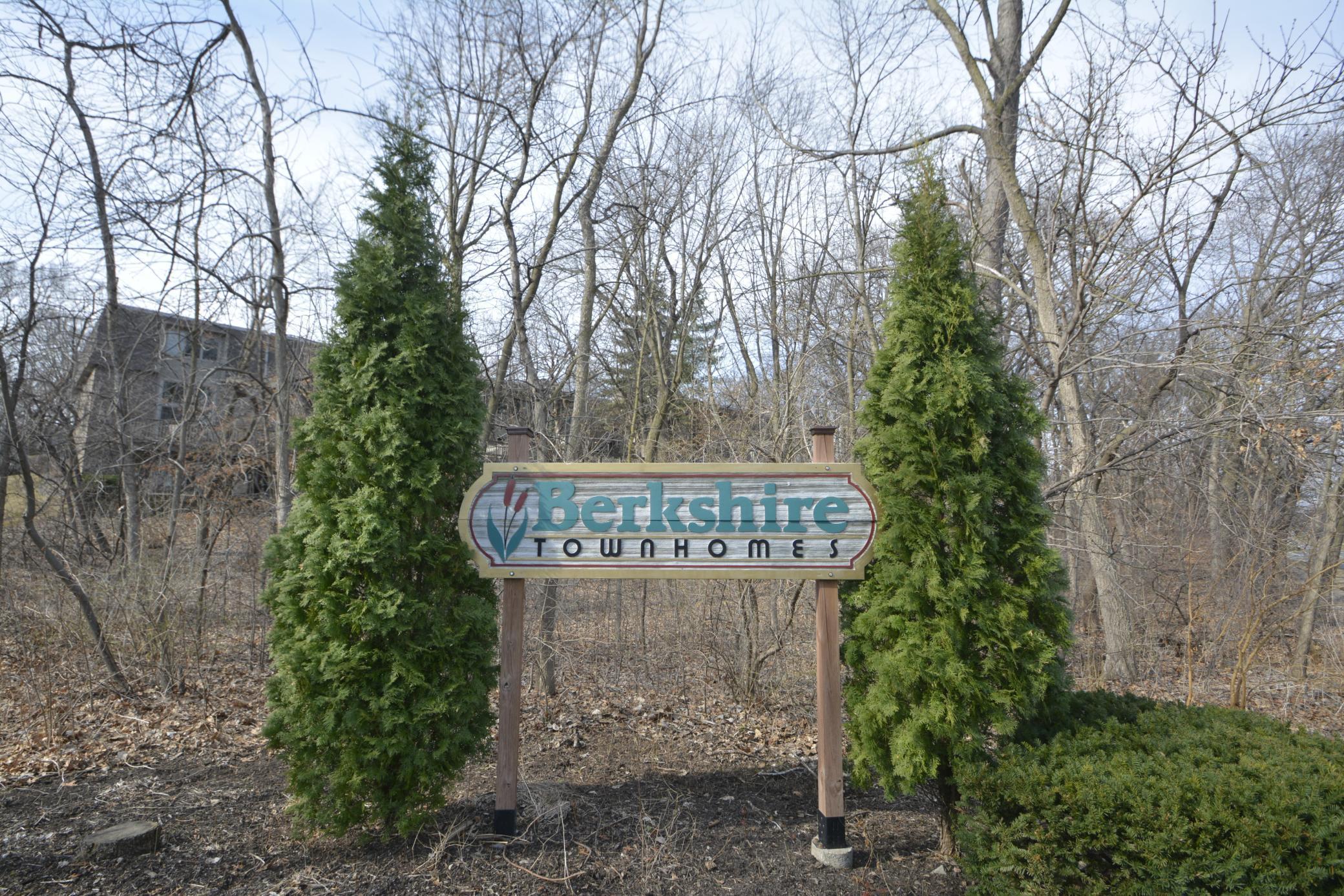10405 BERKSHIRE ROAD
10405 Berkshire Road, Minneapolis (Bloomington), 55437, MN
-
Price: $349,900
-
Status type: For Sale
-
Neighborhood: Berkshire 6th Add
Bedrooms: 3
Property Size :2100
-
Listing Agent: NST16230,NST75575
-
Property type : Townhouse Side x Side
-
Zip code: 55437
-
Street: 10405 Berkshire Road
-
Street: 10405 Berkshire Road
Bathrooms: 3
Year: 1979
Listing Brokerage: RE/MAX Results
FEATURES
- Range
- Refrigerator
- Dryer
- Microwave
- Dishwasher
DETAILS
Sought-after, Bloomington townhome offers so many spaces in all the right places. Outside you’ll find this two story home backs up to an abundance of greenspace with mature trees, open and flat yard, an outdoor pool, and access to scenic trails. Check out the lovely kitchen that has been completely and newly remodeled with quartz counters, white cabinets, and stainless steel appliances. Two is the magic number for this home as it includes two gas fireplaces in the two living spaces, two decks (one with a gas line to a working grill), and two walkout levels. Many windows and patio doors have been replaced. The main floor includes new LVP. The attached garage provides ample space for parking, storage and toys. Three spacious bedrooms are on one level and three updated bathrooms complete this home. Guest parking is conveniently located just steps from this unit.
INTERIOR
Bedrooms: 3
Fin ft² / Living Area: 2100 ft²
Below Ground Living: 450ft²
Bathrooms: 3
Above Ground Living: 1650ft²
-
Basement Details: Finished, Full, Walkout,
Appliances Included:
-
- Range
- Refrigerator
- Dryer
- Microwave
- Dishwasher
EXTERIOR
Air Conditioning: Central Air
Garage Spaces: 2
Construction Materials: N/A
Foundation Size: 842ft²
Unit Amenities:
-
- Patio
- Kitchen Window
- Deck
- Natural Woodwork
- Walk-In Closet
- Cable
- Primary Bedroom Walk-In Closet
Heating System:
-
- Forced Air
ROOMS
| Main | Size | ft² |
|---|---|---|
| Living Room | 23x14 | 529 ft² |
| Dining Room | 13x12 | 169 ft² |
| Kitchen | 13x8 | 169 ft² |
| Deck | 21x9 | 441 ft² |
| Deck | 18x6 | 324 ft² |
| Foyer | 18x4 | 324 ft² |
| Lower | Size | ft² |
|---|---|---|
| Family Room | 24x13 | 576 ft² |
| Patio | 9x6 | 81 ft² |
| Upper | Size | ft² |
|---|---|---|
| Bedroom 1 | 25x13 | 625 ft² |
| Bedroom 2 | 13x12 | 169 ft² |
| Bedroom 3 | 13x12 | 169 ft² |
LOT
Acres: N/A
Lot Size Dim.: Common
Longitude: 44.8154
Latitude: -93.3512
Zoning: Residential-Single Family
FINANCIAL & TAXES
Tax year: 2024
Tax annual amount: $3,579
MISCELLANEOUS
Fuel System: N/A
Sewer System: City Sewer/Connected
Water System: City Water/Connected
ADITIONAL INFORMATION
MLS#: NST7730419
Listing Brokerage: RE/MAX Results

ID: 3545876
Published: April 24, 2025
Last Update: April 24, 2025
Views: 5






