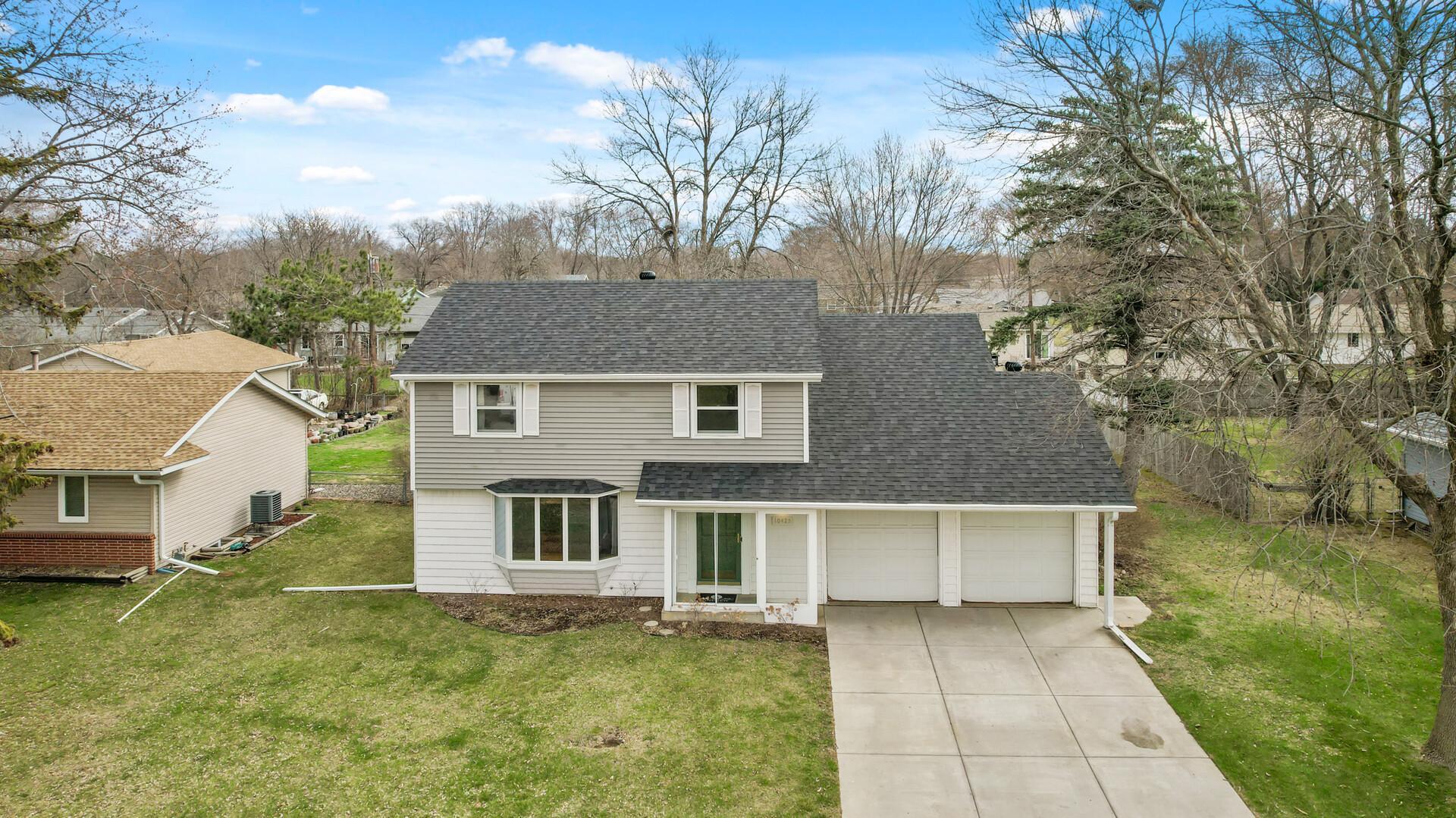10425 ARROWHEAD STREET
10425 Arrowhead Street, Coon Rapids, 55433, MN
-
Price: $335,000
-
Status type: For Sale
-
City: Coon Rapids
-
Neighborhood: Orrin Thomp R View Terrace 02nd
Bedrooms: 4
Property Size :1543
-
Listing Agent: NST14616,NST224637
-
Property type : Single Family Residence
-
Zip code: 55433
-
Street: 10425 Arrowhead Street
-
Street: 10425 Arrowhead Street
Bathrooms: 2
Year: 1964
Listing Brokerage: Keller Williams Premier Realty South Suburban
FEATURES
- Range
- Refrigerator
- Washer
- Dryer
- Microwave
- Dishwasher
- Water Softener Owned
- Water Osmosis System
- Gas Water Heater
- Stainless Steel Appliances
DETAILS
Welcome to this beautifully maintained two-story home, which is filled with thoughtful updates throughout. This home is situated on a flat 0.25-acre lot with space to create your own oasis and a partially fenced in backyard that would be easy to complete a fully fenced in yard if desired. All four bedrooms are located on the upper floor of the home, with a full bathroom offering privacy and a comfortable layout for daily living. The main level features a large living room, a half bath, dining room and a freshly updated kitchen. You’ll love the open feel of the main living area, featuring newly refinished & lightened hardwood floors that bring a modern and bright feel to the space. A few of the major upgrades/improvements include a brand-new roof that was installed in 2024, new higher end LG appliances, KEF in-ceiling speakers in the living room, a renovated kitchen, an updated upper level bathroom and more. Enjoy having a spacious two-car garage that adds practicality and space for storage! The unfinished basement is a great way to build equity and to finish to your liking! Less than 1 mile from the property is the Mississippi River Regional Trail - trailhead, which connects to the Coon Rapids Dam Regional Park, this offers easy access to scenic hiking and biking paths, restaurants, attractions and so much more! This home is truly move-in ready, offering timeless character with today’s must-have updates. Schedule your showing today!
INTERIOR
Bedrooms: 4
Fin ft² / Living Area: 1543 ft²
Below Ground Living: N/A
Bathrooms: 2
Above Ground Living: 1543ft²
-
Basement Details: Block, Drain Tiled, Sump Pump,
Appliances Included:
-
- Range
- Refrigerator
- Washer
- Dryer
- Microwave
- Dishwasher
- Water Softener Owned
- Water Osmosis System
- Gas Water Heater
- Stainless Steel Appliances
EXTERIOR
Air Conditioning: Central Air
Garage Spaces: 2
Construction Materials: N/A
Foundation Size: 700ft²
Unit Amenities:
-
Heating System:
-
- Forced Air
ROOMS
| Main | Size | ft² |
|---|---|---|
| Dining Room | 10X9 | 100 ft² |
| Kitchen | 16X10 | 256 ft² |
| Living Room | 19X13 | 361 ft² |
| Upper | Size | ft² |
|---|---|---|
| Bedroom 1 | 14X10 | 196 ft² |
| Bedroom 2 | 12X12 | 144 ft² |
| Bedroom 3 | 13X10 | 169 ft² |
| Bedroom 4 | 12X10 | 144 ft² |
| Basement | Size | ft² |
|---|---|---|
| Unfinished | n/a | 0 ft² |
LOT
Acres: N/A
Lot Size Dim.: 80X135
Longitude: 45.1603
Latitude: -93.3347
Zoning: Residential-Single Family
FINANCIAL & TAXES
Tax year: 2025
Tax annual amount: $2,702
MISCELLANEOUS
Fuel System: N/A
Sewer System: City Sewer/Connected
Water System: City Water/Connected
ADITIONAL INFORMATION
MLS#: NST7718155
Listing Brokerage: Keller Williams Premier Realty South Suburban

ID: 3539311
Published: April 23, 2025
Last Update: April 23, 2025
Views: 9






