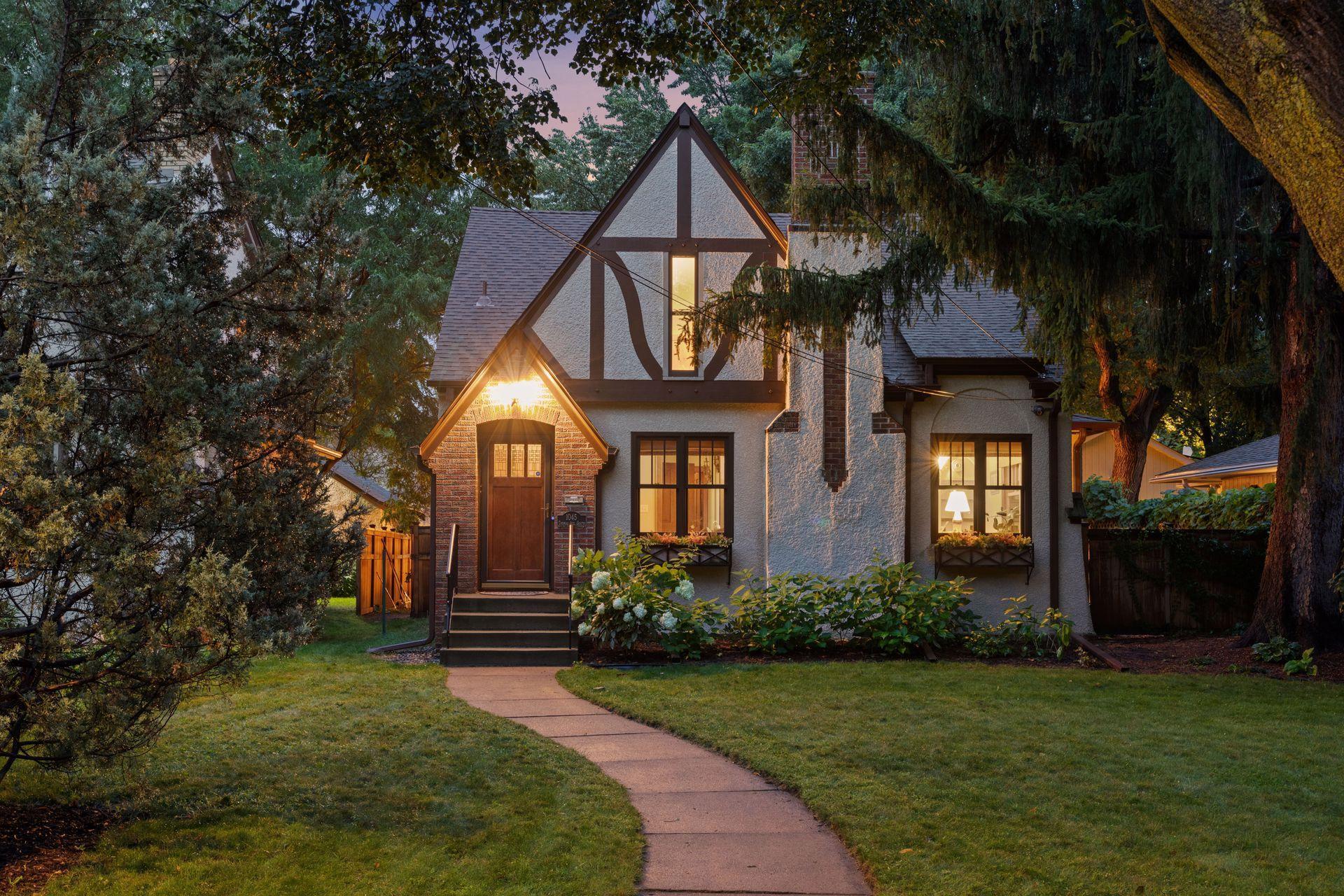1045 THOMAS AVENUE
1045 Thomas Avenue, Minneapolis, 55405, MN
-
Price: $895,000
-
Status type: For Sale
-
City: Minneapolis
-
Neighborhood: Bryn - Mawr
Bedrooms: 5
Property Size :3782
-
Listing Agent: NST11236,NST60537
-
Property type : Single Family Residence
-
Zip code: 55405
-
Street: 1045 Thomas Avenue
-
Street: 1045 Thomas Avenue
Bathrooms: 4
Year: 1931
Listing Brokerage: Keller Williams Integrity Realty
FEATURES
- Range
- Refrigerator
- Washer
- Dryer
- Microwave
- Dishwasher
- Disposal
- Wine Cooler
- Stainless Steel Appliances
DETAILS
This classic Tudor is nestled in a special and quiet pocket South of 394 and just North of Cedar Lake. A thoughtful renovation & expansion in 2009 brought with it top-of-the-line materials and a seamless blending of vintage charm & modern living. Step inside to a warm and inviting formal living room with wood-burning fireplace, open eat-in kitchen w/center island and spacious banquette seating, a main-level family room with gas fireplace, a cheerful sunroom, and even a main-level owner's suite! Upstairs, you'll find three lovely bedrooms, a full bath, and the coziest library. The lower level offers even more space with another bedroom suite, a family room area, and tons of storage. Outdoors, the beautifully landscaped and fully fenced backyard is perfect for play, pets and peaceful moments. The two-plus car garage includes a generous upper level just waiting to be transformed into your dream home office, art studio, gym—you name it! All this and just a 15-minute stroll through a peaceful wooded trail brings you to Cedar Lake East Beach, and a 5-min bike ride away from epic mountain biking trails at Theodore Wirth Park! Plus…this home got a brand-new roof in Spring of 2024! Don’t miss this one-of-a-kind gem that combines charm, space, quality and location all in one delightful package.
INTERIOR
Bedrooms: 5
Fin ft² / Living Area: 3782 ft²
Below Ground Living: 1186ft²
Bathrooms: 4
Above Ground Living: 2596ft²
-
Basement Details: Egress Window(s), Finished, Full, Sump Pump,
Appliances Included:
-
- Range
- Refrigerator
- Washer
- Dryer
- Microwave
- Dishwasher
- Disposal
- Wine Cooler
- Stainless Steel Appliances
EXTERIOR
Air Conditioning: Central Air
Garage Spaces: 2
Construction Materials: N/A
Foundation Size: 1564ft²
Unit Amenities:
-
- Patio
- Kitchen Window
- Natural Woodwork
- Hardwood Floors
- Sun Room
- Ceiling Fan(s)
- Kitchen Center Island
- French Doors
- Tile Floors
- Main Floor Primary Bedroom
Heating System:
-
- Forced Air
- Radiant Floor
ROOMS
| Main | Size | ft² |
|---|---|---|
| Living Room | 20x13 | 400 ft² |
| Kitchen | 18x16 | 324 ft² |
| Family Room | 19x15 | 361 ft² |
| Sun Room | n/a | 0 ft² |
| Bedroom 1 | 14x13 | 196 ft² |
| Mud Room | 10x5 | 100 ft² |
| Upper | Size | ft² |
|---|---|---|
| Bedroom 2 | 14x13 | 196 ft² |
| Bedroom 3 | 14x11 | 196 ft² |
| Bedroom 4 | 14x10 | 196 ft² |
| Study | 18x11 | 324 ft² |
| Lower | Size | ft² |
|---|---|---|
| Bedroom 5 | 15x13 | 225 ft² |
| Family Room | 19x09 | 361 ft² |
| Storage | 20x16 | 400 ft² |
LOT
Acres: N/A
Lot Size Dim.: 155x48
Longitude: 44.9688
Latitude: -93.3146
Zoning: Residential-Single Family
FINANCIAL & TAXES
Tax year: 2025
Tax annual amount: $12,356
MISCELLANEOUS
Fuel System: N/A
Sewer System: City Sewer/Connected
Water System: City Water/Connected
ADITIONAL INFORMATION
MLS#: NST7722371
Listing Brokerage: Keller Williams Integrity Realty

ID: 3532452
Published: April 18, 2025
Last Update: April 18, 2025
Views: 5






