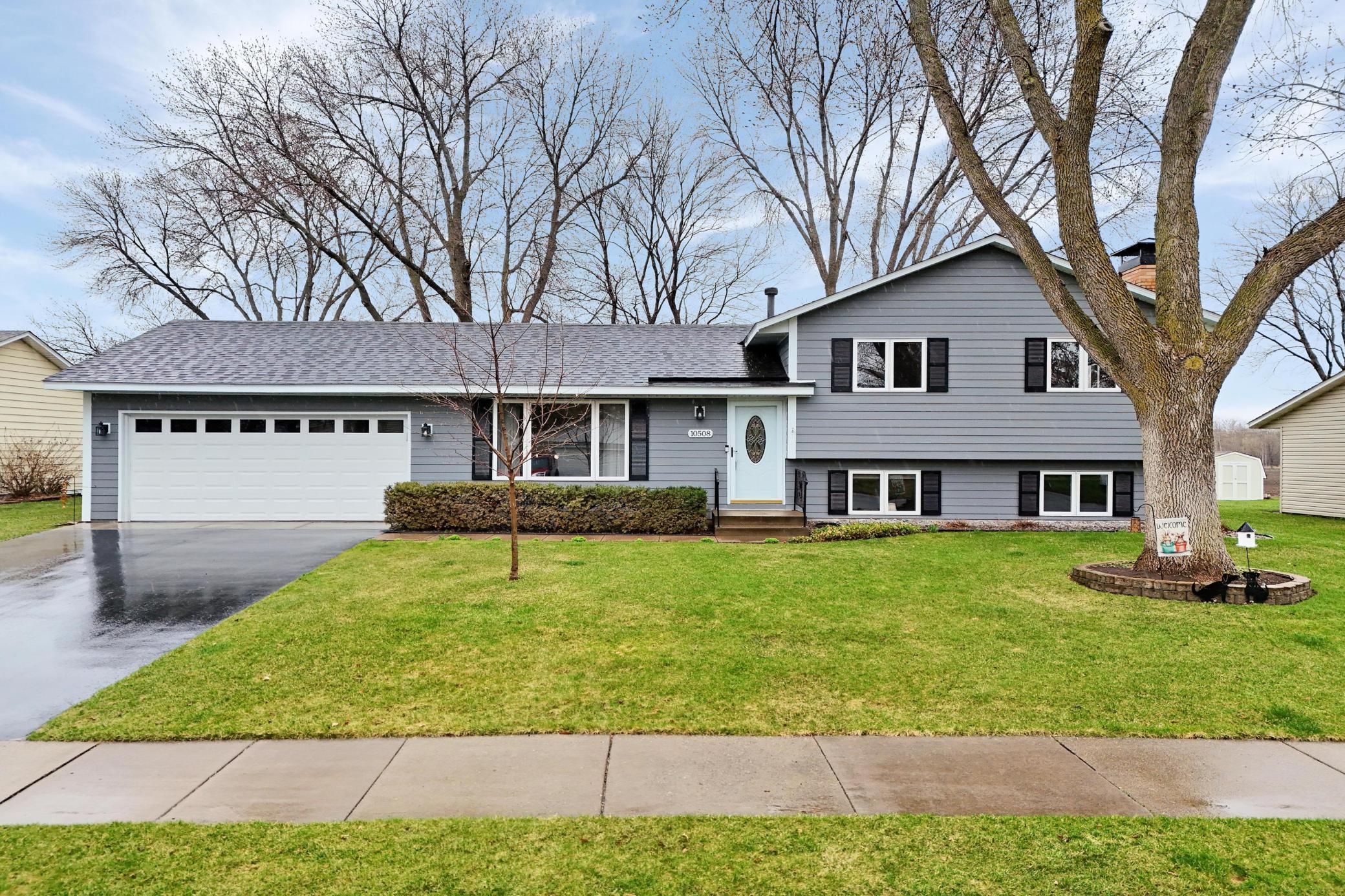10508 LANCASTER LANE
10508 Lancaster Lane, Maple Grove, 55369, MN
-
Price: $375,000
-
Status type: For Sale
-
City: Maple Grove
-
Neighborhood: Maple Grove 2nd Add
Bedrooms: 3
Property Size :1514
-
Listing Agent: NST16570,NST44773
-
Property type : Single Family Residence
-
Zip code: 55369
-
Street: 10508 Lancaster Lane
-
Street: 10508 Lancaster Lane
Bathrooms: 2
Year: 1978
Listing Brokerage: Edina Realty, Inc.
FEATURES
- Range
- Refrigerator
- Washer
- Dryer
- Microwave
- Dishwasher
- Disposal
- Water Osmosis System
- Gas Water Heater
- Stainless Steel Appliances
DETAILS
Welcome home! This well cared for 3-bedroom, 2-bath home is ideally situated in a great Maple Grove location. Enjoy the convenience of having all three bedrooms on one level, perfect for comfortable family living. Recent updates include a newer water heater, furnace, and air conditioning system, ensuring efficiency and peace of mind. The lower level features a cozy gas fireplace, providing warmth and ambiance for relaxing evenings. Step outside to a maintenance-free deck with an attached gazebo-perfect for outdoor entertaining or quiet relaxation. The home also boasts an in-ground sprinkler system to keep your lawn lush and green with ease. Inside, you'll find carpet less than a year old and tons of crawl space storage, offering plenty of room for your belongings. Additionally, a new washer adds to the home's move-in readiness. With its thoughtful updates, desirable layout, and exceptional outdoor amenities, this home offers both comfort and value in a sought-after neighborhood. Don't miss the opportunity to make it yours!
INTERIOR
Bedrooms: 3
Fin ft² / Living Area: 1514 ft²
Below Ground Living: 549ft²
Bathrooms: 2
Above Ground Living: 965ft²
-
Basement Details: Block, Crawl Space, Daylight/Lookout Windows, Drain Tiled, Finished, Full,
Appliances Included:
-
- Range
- Refrigerator
- Washer
- Dryer
- Microwave
- Dishwasher
- Disposal
- Water Osmosis System
- Gas Water Heater
- Stainless Steel Appliances
EXTERIOR
Air Conditioning: Central Air
Garage Spaces: 2
Construction Materials: N/A
Foundation Size: 1030ft²
Unit Amenities:
-
- Patio
- Kitchen Window
- Porch
- Natural Woodwork
- Ceiling Fan(s)
- Local Area Network
- Washer/Dryer Hookup
- In-Ground Sprinkler
- Tile Floors
Heating System:
-
- Forced Air
ROOMS
| Main | Size | ft² |
|---|---|---|
| Living Room | 13x13 | 169 ft² |
| Dining Room | 10x10 | 100 ft² |
| Kitchen | 10x11 | 100 ft² |
| Upper | Size | ft² |
|---|---|---|
| Bedroom 1 | 14x10 | 196 ft² |
| Bedroom 2 | 10x10 | 100 ft² |
| Bedroom 3 | 9x11 | 81 ft² |
| Lower | Size | ft² |
|---|---|---|
| Family Room | 13x21 | 169 ft² |
| Laundry | 7x11 | 49 ft² |
LOT
Acres: N/A
Lot Size Dim.: 83x135
Longitude: 45.1444
Latitude: -93.402
Zoning: Residential-Single Family
FINANCIAL & TAXES
Tax year: 2025
Tax annual amount: $3,901
MISCELLANEOUS
Fuel System: N/A
Sewer System: City Sewer/Connected
Water System: City Water/Connected
ADITIONAL INFORMATION
MLS#: NST7734123
Listing Brokerage: Edina Realty, Inc.

ID: 3552385
Published: April 25, 2025
Last Update: April 25, 2025
Views: 5






