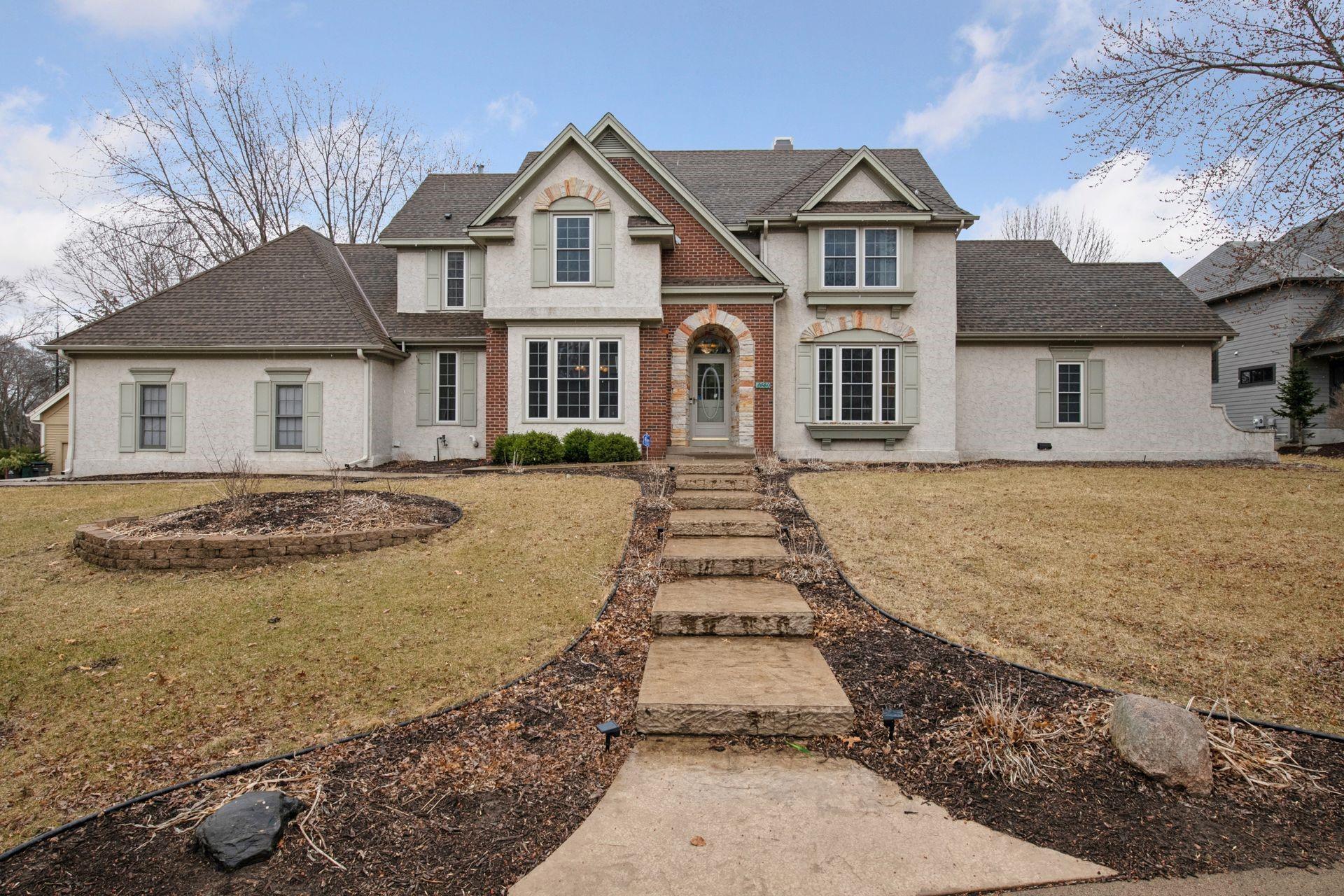10569 PURDEY ROAD
10569 Purdey Road, Eden Prairie, 55347, MN
-
Price: $950,000
-
Status type: For Sale
-
City: Eden Prairie
-
Neighborhood: N/A
Bedrooms: 5
Property Size :4952
-
Listing Agent: NST16629,NST46160
-
Property type : Single Family Residence
-
Zip code: 55347
-
Street: 10569 Purdey Road
-
Street: 10569 Purdey Road
Bathrooms: 4
Year: 1990
Listing Brokerage: Edina Realty, Inc.
DETAILS
Impressive home on 1/2 acre lot. Gorgeous, recently re-done main level primary bedroom suite. Two offices; main and lower levels. Newer roof (2022) and mechanicals. Windows replaced in 2011. Maintenance free deck. Fabulous bonus/craft room in lower level. Updated electrical ready for car charger. Wonderful outdoor spaces.
INTERIOR
Bedrooms: 5
Fin ft² / Living Area: 4952 ft²
Below Ground Living: 1818ft²
Bathrooms: 4
Above Ground Living: 3134ft²
-
Basement Details: Block, Daylight/Lookout Windows, Drain Tiled, Egress Window(s), Finished, Full, Storage Space, Walkout,
Appliances Included:
-
EXTERIOR
Air Conditioning: Central Air
Garage Spaces: 3
Construction Materials: N/A
Foundation Size: 1953ft²
Unit Amenities:
-
- Patio
- Deck
- In-Ground Sprinkler
- Exercise Room
- Kitchen Center Island
- Main Floor Primary Bedroom
- Primary Bedroom Walk-In Closet
Heating System:
-
- Forced Air
ROOMS
| Main | Size | ft² |
|---|---|---|
| Living Room | 17x16 | 289 ft² |
| Dining Room | 20x11 | 400 ft² |
| Office | 13x11 | 169 ft² |
| Bedroom 1 | 18x15 | 324 ft² |
| Kitchen | 15x11 | 225 ft² |
| Informal Dining Room | 12x11 | 144 ft² |
| Upper | Size | ft² |
|---|---|---|
| Bedroom 2 | 15x14 | 225 ft² |
| Bedroom 3 | 15x11 | 225 ft² |
| Bedroom 4 | 11x11 | 121 ft² |
| Lower | Size | ft² |
|---|---|---|
| Bedroom 5 | 14x13 | 196 ft² |
| Family Room | 18x14 | 324 ft² |
| Exercise Room | 14x11 | 196 ft² |
| Office | 14x10 | 196 ft² |
| Hobby Room | 34x11 | 1156 ft² |
LOT
Acres: N/A
Lot Size Dim.: 220x150x213
Longitude: 44.8126
Latitude: -93.413
Zoning: Residential-Single Family
FINANCIAL & TAXES
Tax year: 2025
Tax annual amount: $9,594
MISCELLANEOUS
Fuel System: N/A
Sewer System: City Sewer/Connected
Water System: City Water/Connected
ADITIONAL INFORMATION
MLS#: NST7716381
Listing Brokerage: Edina Realty, Inc.

ID: 3523577
Published: April 10, 2025
Last Update: April 10, 2025
Views: 3






