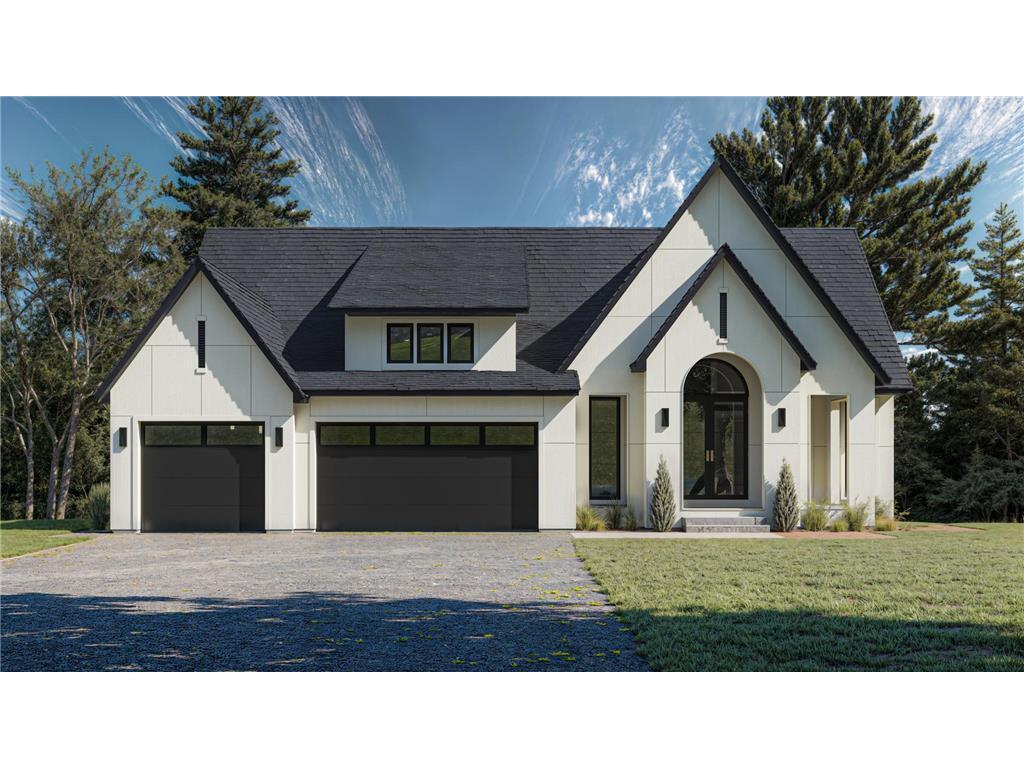10580 VALLEY VIEW ROAD
10580 Valley View Road, Eden Prairie, 55347, MN
-
Price: $1,899,000
-
Status type: For Sale
-
City: Eden Prairie
-
Neighborhood: N/A
Bedrooms: 4
Property Size :3657
-
Listing Agent: NST16651,NST39533
-
Property type : Single Family Residence
-
Zip code: 55347
-
Street: 10580 Valley View Road
-
Street: 10580 Valley View Road
Bathrooms: 4
Year: 2025
Listing Brokerage: Edina Realty, Inc.
FEATURES
- Refrigerator
- Microwave
- Exhaust Fan
- Dishwasher
- Water Softener Owned
- Disposal
- Freezer
- Cooktop
- Wall Oven
- Humidifier
- Air-To-Air Exchanger
- Gas Water Heater
- ENERGY STAR Qualified Appliances
- Stainless Steel Appliances
DETAILS
Enjoy the opportunity to build or customize your dream home from a large selection of "ready-to-go" "Signature" series distinctive homes/floor plans by award-winning designer/builder "McDonald Construction." This modern European style rambler home would be situated high a top a hill on 5 acres in the "Golden Triangle" area of Eden Prairie. Current home that is visible from road could be an additional building structure. Construction presents a design that is elegant, chic and comfortable. The main level has panoramic bluff views from the ceiling windows. 12-ft volume ceilings in the foyer, great room and dining provide an open airy feel. A wall of glass in the great and dining opens to a large deck and vaulted screen porch with tongue and groove ceiling and gas fireplace. The gourmet kitchen features modern white oak cabinetry built in Fischer and Paykel appliances, coffee bar, oversized island, resources desk and working pantry. The primary suite features a vaulted ceiling with woods beams, floor to ceiling windows and luxurious spa bath with oversized ceramic tile shower, free standing tub and walk in closet with custom shelving. A spacious mud room with built in bench and walk in closet is accessible to the laundry with the built in cabinetry. An open staircase leads to the finished lower level with ten-foot ceilings, bar media room, exercise room, two additional bedrooms, two baths and abundant storage. For lot details: see MLS#6683304 to purchase lot separately.
INTERIOR
Bedrooms: 4
Fin ft² / Living Area: 3657 ft²
Below Ground Living: 1688ft²
Bathrooms: 4
Above Ground Living: 1969ft²
-
Basement Details: Drain Tiled, Drainage System, 8 ft+ Pour, Finished, Concrete, Storage Space, Sump Pump, Walkout,
Appliances Included:
-
- Refrigerator
- Microwave
- Exhaust Fan
- Dishwasher
- Water Softener Owned
- Disposal
- Freezer
- Cooktop
- Wall Oven
- Humidifier
- Air-To-Air Exchanger
- Gas Water Heater
- ENERGY STAR Qualified Appliances
- Stainless Steel Appliances
EXTERIOR
Air Conditioning: Central Air,Zoned
Garage Spaces: 3
Construction Materials: N/A
Foundation Size: 2154ft²
Unit Amenities:
-
- Kitchen Window
- Porch
- Natural Woodwork
- Hardwood Floors
- Walk-In Closet
- Vaulted Ceiling(s)
- Washer/Dryer Hookup
- Paneled Doors
- Kitchen Center Island
- French Doors
- Tile Floors
- Main Floor Primary Bedroom
- Primary Bedroom Walk-In Closet
Heating System:
-
- Forced Air
- Fireplace(s)
- Zoned
- Humidifier
ROOMS
| Main | Size | ft² |
|---|---|---|
| Family Room | 18x16 | 324 ft² |
| Informal Dining Room | 13x16 | 169 ft² |
| Kitchen | 20x12 | 400 ft² |
| Bedroom 1 | 16x14 | 256 ft² |
| Bedroom 2 | 13x12 | 169 ft² |
| Walk In Closet | 11x8 | 121 ft² |
| Mud Room | 9x6 | 81 ft² |
| Laundry | 8x8 | 64 ft² |
| Pantry (Walk-In) | 6x7 | 36 ft² |
| Lower | Size | ft² |
|---|---|---|
| Bedroom 3 | 12x12 | 144 ft² |
| Media Room | 22x14 | 484 ft² |
| Bedroom 4 | 13x11 | 169 ft² |
| Exercise Room | 16x15 | 256 ft² |
| Game Room | 18x18 | 324 ft² |
| Recreation Room | 18x23 | 324 ft² |
LOT
Acres: N/A
Lot Size Dim.: 30x43x136x97x151x105
Longitude: 44.8697
Latitude: -93.4123
Zoning: Residential-Single Family
FINANCIAL & TAXES
Tax year: 2024
Tax annual amount: $8,540
MISCELLANEOUS
Fuel System: N/A
Sewer System: City Sewer/Connected
Water System: City Water/Connected
ADITIONAL INFORMATION
MLS#: NST7711014
Listing Brokerage: Edina Realty, Inc.

ID: 3516197
Published: March 12, 2025
Last Update: March 12, 2025
Views: 3






