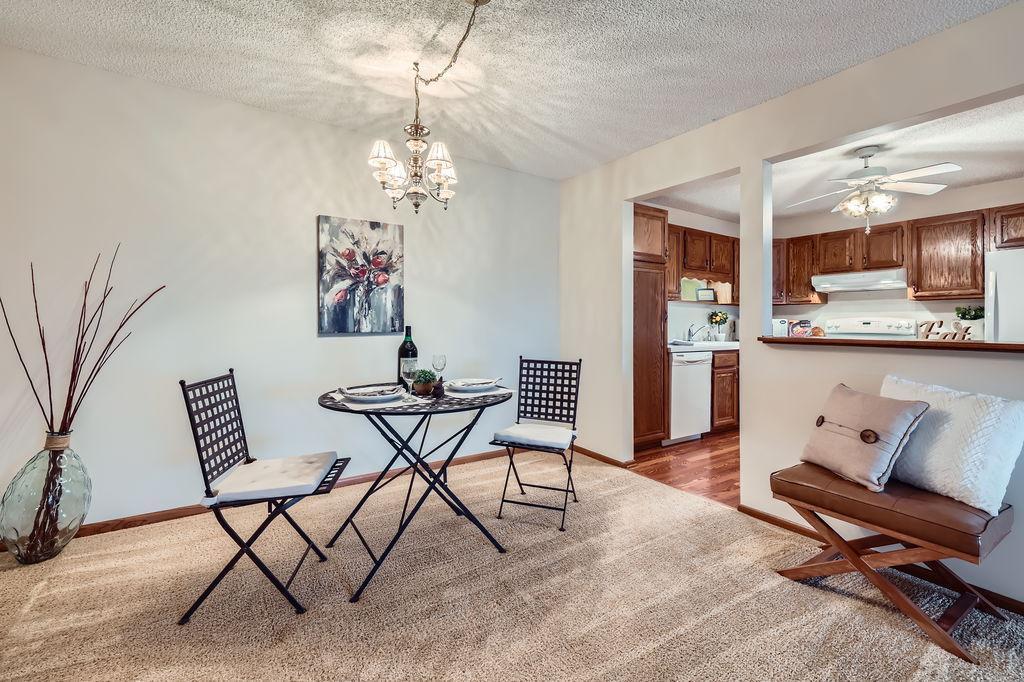10600 43RD AVENUE
10600 43rd Avenue, Minneapolis (Plymouth), 55442, MN
-
Price: $170,000
-
Status type: For Sale
-
City: Minneapolis (Plymouth)
-
Neighborhood: Condo 0429 Sagamore 5 A Condo
Bedrooms: 2
Property Size :1132
-
Listing Agent: NST19365,NST77131
-
Property type : Low Rise
-
Zip code: 55442
-
Street: 10600 43rd Avenue
-
Street: 10600 43rd Avenue
Bathrooms: 2
Year: 1983
Listing Brokerage: Necklen & Oakland
FEATURES
- Range
- Refrigerator
- Washer
- Dryer
- Microwave
- Dishwasher
DETAILS
This well-maintained 2ND floor condo offers a fantastic open layout, views of Lost Lake, spacious kitchen with an eat in area, dining and living room, 3-season porch, 2 large bedrooms, in unit laundry, fresh paint, assigned storage space, and heated underground parking stall. The unit is part of a 55+ community and association dues include heat. Shared amenities include indoor and outdoor pools, sauna, exercise room, tennis courts, community and rec room. New roof in 2024. New A/C unit. Great location near retail and restaurants, regional parks, and Medicine Lake, and convenient access to highways. Rentals and pets are not allowed. Move in ready and quick close available!
INTERIOR
Bedrooms: 2
Fin ft² / Living Area: 1132 ft²
Below Ground Living: N/A
Bathrooms: 2
Above Ground Living: 1132ft²
-
Basement Details: None,
Appliances Included:
-
- Range
- Refrigerator
- Washer
- Dryer
- Microwave
- Dishwasher
EXTERIOR
Air Conditioning: Central Air
Garage Spaces: 1
Construction Materials: N/A
Foundation Size: 1132ft²
Unit Amenities:
-
- Washer/Dryer Hookup
- Security System
Heating System:
-
- Baseboard
ROOMS
| Main | Size | ft² |
|---|---|---|
| Kitchen | 9x11 | 81 ft² |
| Dining Room | 7x12 | 49 ft² |
| Bedroom 2 | 10x11 | 100 ft² |
| Bedroom 1 | 12x15.4 | 184 ft² |
| Living Room | 13.7x18.11 | 256.95 ft² |
| Patio | 13x5.8 | 73.67 ft² |
| Laundry | 3x5 | 9 ft² |
LOT
Acres: N/A
Lot Size Dim.: 0.00
Longitude: 45.034
Latitude: -93.4148
Zoning: Residential-Multi-Family
FINANCIAL & TAXES
Tax year: 2024
Tax annual amount: $1,781
MISCELLANEOUS
Fuel System: N/A
Sewer System: City Sewer/Connected
Water System: City Water/Connected
ADITIONAL INFORMATION
MLS#: NST7726483
Listing Brokerage: Necklen & Oakland

ID: 3523640
Published: April 11, 2025
Last Update: April 11, 2025
Views: 7






