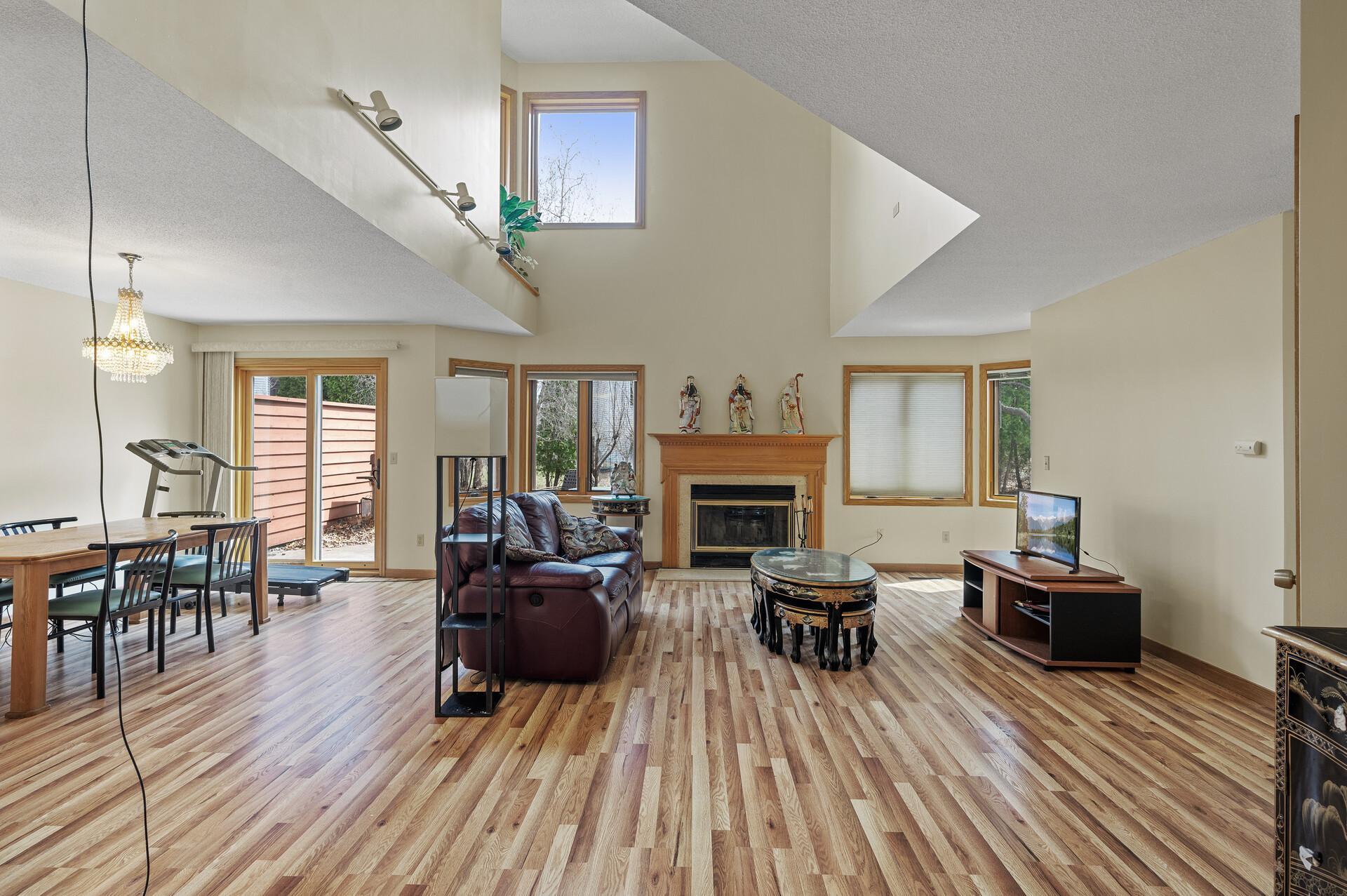10695 53RD AVENUE
10695 53rd Avenue, Plymouth, 55442, MN
-
Price: $434,000
-
Status type: For Sale
-
City: Plymouth
-
Neighborhood: PLEASANT TRAILS
Bedrooms: 4
Property Size :2150
-
Listing Agent: NST1001758,NST101175
-
Property type : Townhouse Side x Side
-
Zip code: 55442
-
Street: 10695 53rd Avenue
-
Street: 10695 53rd Avenue
Bathrooms: 3
Year: 1987
Listing Brokerage: LPT Realty, LLC
FEATURES
- Range
- Refrigerator
- Washer
- Dryer
- Microwave
- Exhaust Fan
- Dishwasher
- Water Softener Owned
- Disposal
DETAILS
A rare opportunity to own in this prestigious complex. This meticulously cared for and recently updated move-in ready townhome has it all. The moment you walk in, you are met with the gorgeous new hardwood floors and vaulted ceiling. Bright and sunny, it offers a perfect layout for entertaining or relaxing. The large eat-in kitchen boasts granite countertops and is set up perfectly for the gourmet chef. Just off the kitchen is the dining room area, ideal for holiday gatherings or dinner parties. The living room, complete with a fireplace, provides a cozy space to relax, read, or watch TV. The main floor features a bedroom with brand new LVP flooring. Marble tile floors lead you to the half bath and garage. The entire upstairs is adorned with new carpet, ensuring comfort and style. The stairway chandelier is custom-made, adding a touch of elegance to your ascent. The principal bedroom is generously sized with a newly updated bathroom. Two more large bedrooms upstairs and a newly updated ¾ bathroom ensure that everyone has their own space. Every bathroom in the home has been updated, reflecting modern design and functionality. All flooring throughout the townhome is new, and it also boasts a new roof and new windows. The property is uniquely positioned with no neighbors on the backside, offering peace and quiet in a natural setting. This is a must-see! Don't miss out on the chance to call this beautiful townhome your own. Hurry before someone else does!
INTERIOR
Bedrooms: 4
Fin ft² / Living Area: 2150 ft²
Below Ground Living: N/A
Bathrooms: 3
Above Ground Living: 2150ft²
-
Basement Details: None,
Appliances Included:
-
- Range
- Refrigerator
- Washer
- Dryer
- Microwave
- Exhaust Fan
- Dishwasher
- Water Softener Owned
- Disposal
EXTERIOR
Air Conditioning: Central Air
Garage Spaces: 2
Construction Materials: N/A
Foundation Size: 1165ft²
Unit Amenities:
-
- Kitchen Window
- Hardwood Floors
- Ceiling Fan(s)
- Vaulted Ceiling(s)
- Skylight
- Primary Bedroom Walk-In Closet
Heating System:
-
- Forced Air
ROOMS
| Main | Size | ft² |
|---|---|---|
| Kitchen | 22x11 | 484 ft² |
| Dining Room | 14x9 | 196 ft² |
| Living Room | 18x16 | 324 ft² |
| Bedroom 1 | 12x9 | 144 ft² |
| Upper | Size | ft² |
|---|---|---|
| Bedroom 2 | 16x13 | 256 ft² |
| Bedroom 3 | 13x11 | 169 ft² |
| Bedroom 4 | 12x11 | 144 ft² |
LOT
Acres: N/A
Lot Size Dim.: 70x36
Longitude: 45.0499
Latitude: -93.4155
Zoning: Residential-Single Family
FINANCIAL & TAXES
Tax year: 2025
Tax annual amount: $3,683
MISCELLANEOUS
Fuel System: N/A
Sewer System: City Sewer/Connected
Water System: City Water/Connected
ADITIONAL INFORMATION
MLS#: NST7727659
Listing Brokerage: LPT Realty, LLC

ID: 3547812
Published: April 25, 2025
Last Update: April 25, 2025
Views: 3






