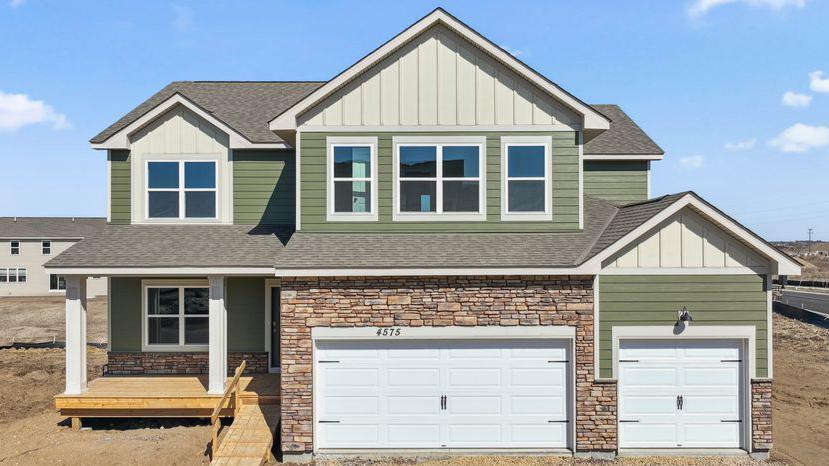10715 BENT PINE CIRCLE
10715 Bent Pine Circle, , ,
-
Price: $725,000
-
Status type: For Sale
-
City: N/A
-
Neighborhood: N/A
Bedrooms: 5
Property Size :3156
-
Listing Agent: NST15454,NST75791
-
Property type : Single Family Residence
-
Zip code: N/A
-
Street: 10715 Bent Pine Circle
-
Street: 10715 Bent Pine Circle
Bathrooms: 4
Year: 2025
Listing Brokerage: D.R. Horton, Inc.
FEATURES
- Microwave
- Exhaust Fan
- Dishwasher
- Disposal
- Cooktop
- Wall Oven
- Humidifier
- Air-To-Air Exchanger
- Tankless Water Heater
- Double Oven
- ENERGY STAR Qualified Appliances
- Stainless Steel Appliances
DETAILS
Ask how you can receive a 4.99% FHA/VA or a 5.50% Conventional 30-year fixed rate AND up to $10,000 in closing costs. Saves you hundreds every month!! Brand new floorplan, The Jameson! The home boasts our "Signature" kitchen with stainless appliances and gas cooktop. The layout is loaded with 5 bedrooms (including a main level bedroom and bathroom), 4 massive upper-level bedrooms PLUS the Primary Suite you’ve been dreaming of. Huge loft upstairs, a sprawling kitchen/dining/family room set-up on the main level, and a formal dining area that can easily double as a home office or flex space. Unfinished lower level gives you room for another bedroom, bath and family room. The Sienna Grove neighborhood is nestled in the East end of Woodbury which hosts an amazing parks system that includes connections to 150 miles of walking trails. Large home sites, up to ½ acre that back to ponds and open spaces. Close to excellent dining options, shopping, breweries, Championship golf, movie theatres, and Historic Afton. Plus, an easy drive to the essentials like groceries, hospitals and public safety. Easy access to 494/94. Students attend the highly desirable school district 833, including Liberty Ridge Elementary, Lake Middle and East Ridge High. Don't forget about our 1, 2, & 10 year warranty on your new home, no need for a home inspection. Hardi board siding on the front. Sod and irrigation included, Plus industry leading smart home technology providing you peace of mind. NO HOA!!
INTERIOR
Bedrooms: 5
Fin ft² / Living Area: 3156 ft²
Below Ground Living: N/A
Bathrooms: 4
Above Ground Living: 3156ft²
-
Basement Details: Drain Tiled, Drainage System, 8 ft+ Pour, Egress Window(s), Full, Concrete, Storage Space, Sump Pump, Unfinished,
Appliances Included:
-
- Microwave
- Exhaust Fan
- Dishwasher
- Disposal
- Cooktop
- Wall Oven
- Humidifier
- Air-To-Air Exchanger
- Tankless Water Heater
- Double Oven
- ENERGY STAR Qualified Appliances
- Stainless Steel Appliances
EXTERIOR
Air Conditioning: Central Air
Garage Spaces: 3
Construction Materials: N/A
Foundation Size: 2042ft²
Unit Amenities:
-
- Kitchen Window
- Porch
- Walk-In Closet
- Washer/Dryer Hookup
- In-Ground Sprinkler
- Paneled Doors
- Kitchen Center Island
- French Doors
- Tile Floors
- Primary Bedroom Walk-In Closet
Heating System:
-
- Forced Air
- Fireplace(s)
ROOMS
| Main | Size | ft² |
|---|---|---|
| Flex Room | 13.5 X 12.5 | 181.13 ft² |
| Family Room | 18 x 16 | 324 ft² |
| Kitchen | n/a | 0 ft² |
| Dining Room | 16 x 10 | 256 ft² |
| Bedroom 5 | 11 X 11 | 121 ft² |
| Pantry (Walk-In) | 10 x 07 | 100 ft² |
| Walk In Closet | 08 x 05 | 64 ft² |
| Porch | 17 x 08 | 289 ft² |
| Upper | Size | ft² |
|---|---|---|
| Bedroom 1 | 15 x 15 | 225 ft² |
| Bedroom 2 | 18 x 11 | 324 ft² |
| Bedroom 3 | 14 X 12 | 196 ft² |
| Bedroom 4 | 16 x 14 | 256 ft² |
| Loft | 18 x 14 | 324 ft² |
| Laundry | 08 x 06 | 64 ft² |
| Walk In Closet | 13 x 07 | 169 ft² |
| Walk In Closet | 09 x 06 | 81 ft² |
| Walk In Closet | 11 x 06 | 121 ft² |
LOT
Acres: N/A
Lot Size Dim.: 46 x 148 x 155 x 162
Longitude: 44.8769
Latitude: -92.8886
Zoning: Residential-Single Family
FINANCIAL & TAXES
Tax year: 2025
Tax annual amount: N/A
MISCELLANEOUS
Fuel System: N/A
Sewer System: City Sewer/Connected
Water System: City Water/Connected
ADITIONAL INFORMATION
MLS#: NST7724350
Listing Brokerage: D.R. Horton, Inc.

ID: 3528316
Published: April 10, 2025
Last Update: April 10, 2025
Views: 3






