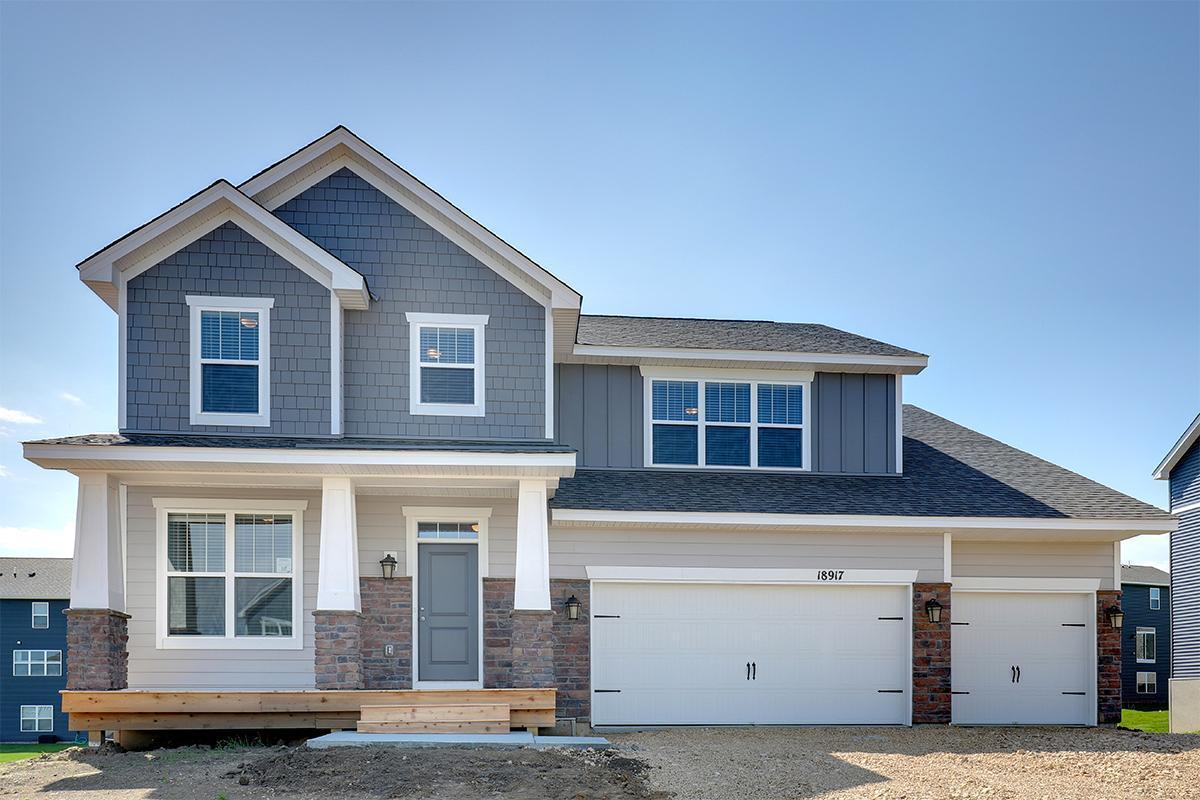10719 BENT PINE CIRCLE
10719 Bent Pine Circle, Woodbury, 55129, MN
-
Price: $734,990
-
Status type: For Sale
-
City: Woodbury
-
Neighborhood: Sienna Grove
Bedrooms: 4
Property Size :3793
-
Listing Agent: NST15454,NST75791
-
Property type : Single Family Residence
-
Zip code: 55129
-
Street: 10719 Bent Pine Circle
-
Street: 10719 Bent Pine Circle
Bathrooms: 4
Year: 2025
Listing Brokerage: D.R. Horton, Inc.
FEATURES
- Microwave
- Exhaust Fan
- Dishwasher
- Disposal
- Cooktop
- Wall Oven
- Humidifier
- Air-To-Air Exchanger
- Tankless Water Heater
- Double Oven
- ENERGY STAR Qualified Appliances
- Stainless Steel Appliances
DETAILS
The Redwood is an entertainer's dream! Gourmet kitchen features stunning double islands, quartz countertops, and a gas cooktop with wood hood. Both formal and informal dining areas, ample living space with laminate wood flooring, and a two-sided fireplace from family room to dining room that creates warmth and ambiance. A main-level office with French doors and command center off the dinette bring organization to a new level! The upper-level features four bedrooms and 3 bathrooms. Two bedrooms are connected via a Jack & Jill bath. HUGE primary suite and bathroom with dual vanities, Quartz counters, separate tile shower with soaking tub, and walk-in closet. Upper-level laundry with ample cabinetry for storage, and generous loft with endless possibilities: lounging area, play area, etc! FINISHED lower level family room gives you extra space plus finish the bedroom and bathroom on the lower level for a 5th bedroom and 5th bathroom! The Sienna Grove neighborhood is nestled in the East end of Woodbury which hosts an amazing parks system that includes many parks connected by a trail and sidewalk system. Great activities such as golf, shopping, movie theatres, and Historic Afton is just a short drive away. Students attend the desirable 833 school district, including Liberty Ridge Elementary, Lake Middle and East Ridge High. Don't forget about our 1, 2, and 10 year warranty. Sod and irrigation included in the price of home. Includes industry leading smart home technology providing you peace of mind. NO HOA!!
INTERIOR
Bedrooms: 4
Fin ft² / Living Area: 3793 ft²
Below Ground Living: 709ft²
Bathrooms: 4
Above Ground Living: 3084ft²
-
Basement Details: Drain Tiled, Drainage System, 8 ft+ Pour, Egress Window(s), Storage Space, Sump Pump,
Appliances Included:
-
- Microwave
- Exhaust Fan
- Dishwasher
- Disposal
- Cooktop
- Wall Oven
- Humidifier
- Air-To-Air Exchanger
- Tankless Water Heater
- Double Oven
- ENERGY STAR Qualified Appliances
- Stainless Steel Appliances
EXTERIOR
Air Conditioning: Central Air
Garage Spaces: 3
Construction Materials: N/A
Foundation Size: 1273ft²
Unit Amenities:
-
- Kitchen Window
- Porch
- Walk-In Closet
- Washer/Dryer Hookup
- In-Ground Sprinkler
- Kitchen Center Island
- French Doors
- Primary Bedroom Walk-In Closet
Heating System:
-
- Forced Air
- Fireplace(s)
ROOMS
| Main | Size | ft² |
|---|---|---|
| Dining Room | 12 x 10 | 144 ft² |
| Kitchen | 17 x 11 | 289 ft² |
| Family Room | 18 x 17 | 324 ft² |
| Study | 12 x 10 | 144 ft² |
| Upper | Size | ft² |
|---|---|---|
| Bedroom 1 | 19 x 16 | 361 ft² |
| Bedroom 2 | 12 x 10 | 144 ft² |
| Bedroom 3 | 13 x 11 | 169 ft² |
| Bedroom 4 | 12 x 10 | 144 ft² |
| Loft | 15 x 15 | 225 ft² |
| Laundry | 10 x 07 | 100 ft² |
| Lower | Size | ft² |
|---|---|---|
| Game Room | 32 x 17 | 1024 ft² |
LOT
Acres: N/A
Lot Size Dim.: 60 x 130 x 132 x 155
Longitude: 44.8775
Latitude: -92.8882
Zoning: Residential-Single Family
FINANCIAL & TAXES
Tax year: 2025
Tax annual amount: N/A
MISCELLANEOUS
Fuel System: N/A
Sewer System: City Sewer/Connected
Water System: City Water/Connected
ADITIONAL INFORMATION
MLS#: NST7706627
Listing Brokerage: D.R. Horton, Inc.

ID: 3528319
Published: March 01, 2025
Last Update: March 01, 2025
Views: 2






