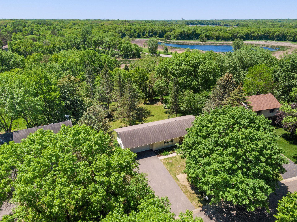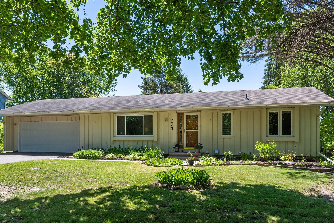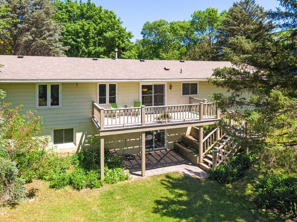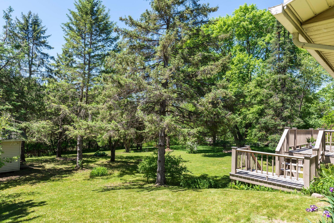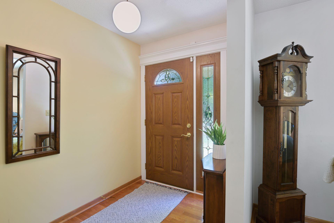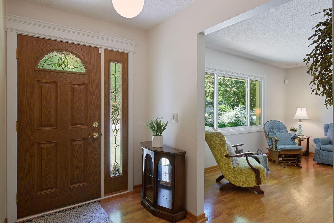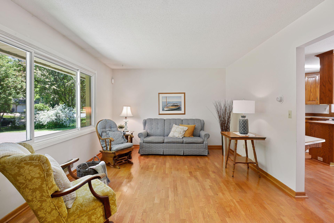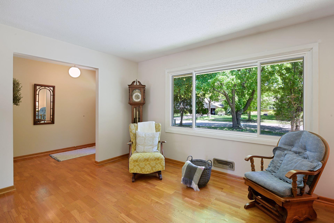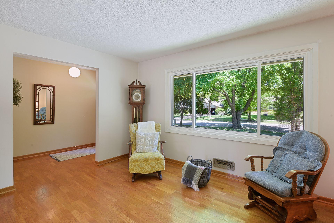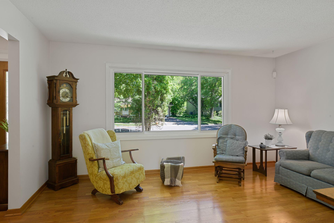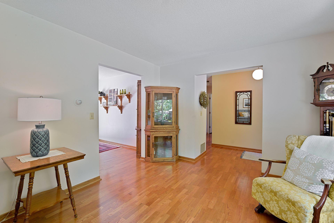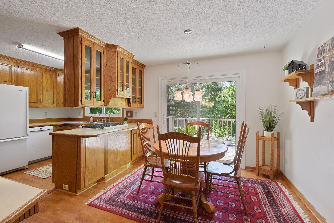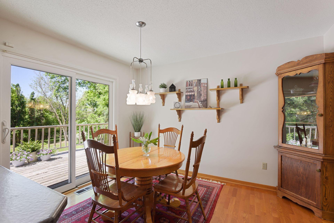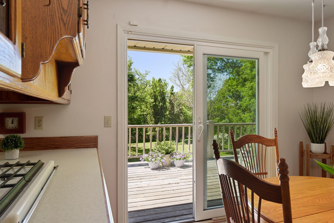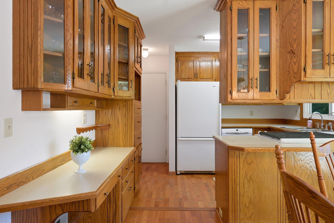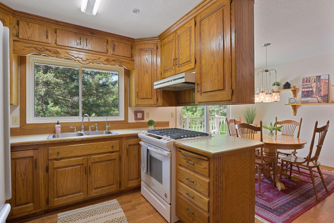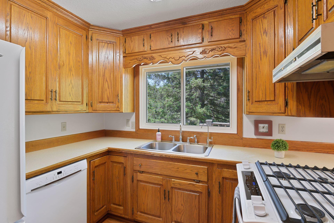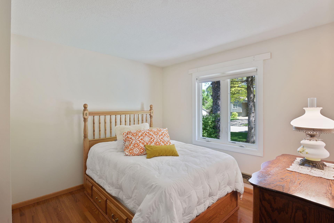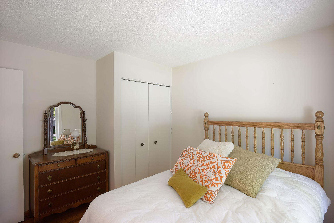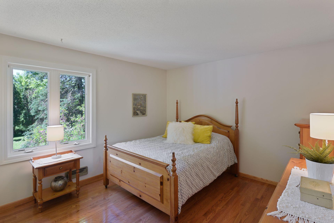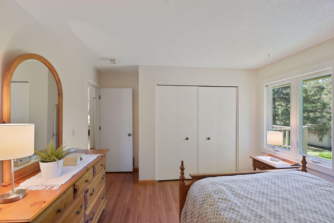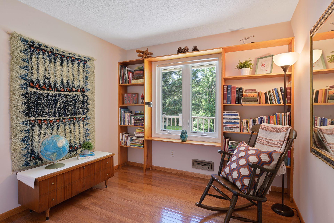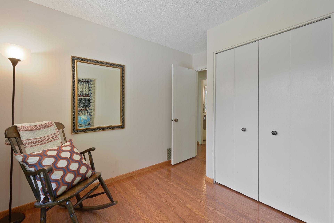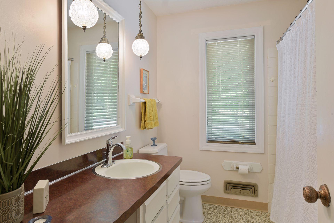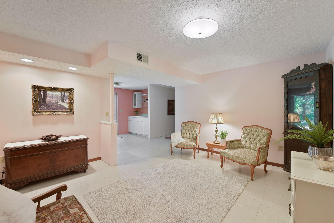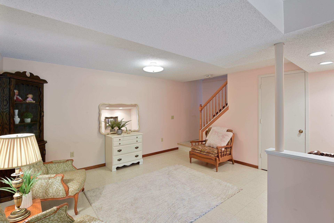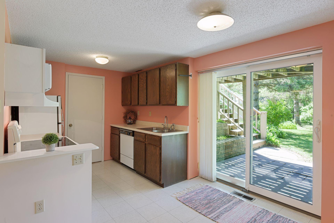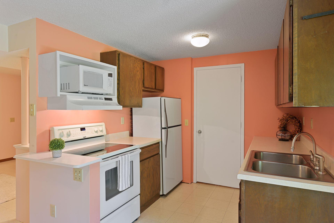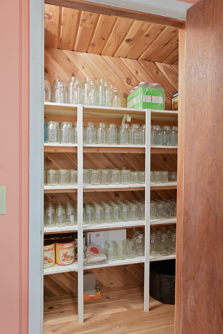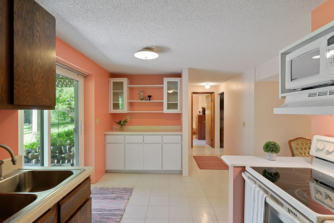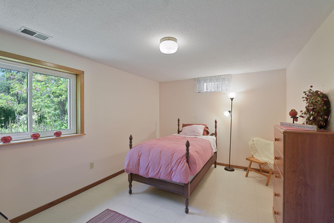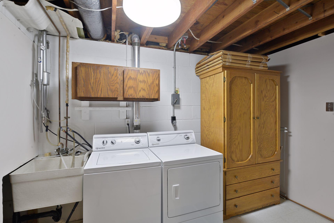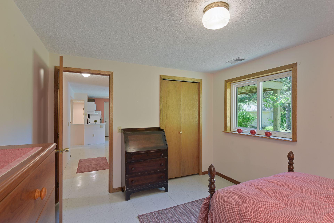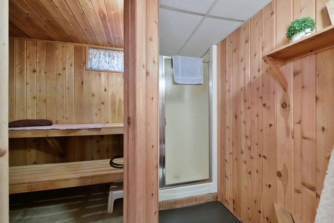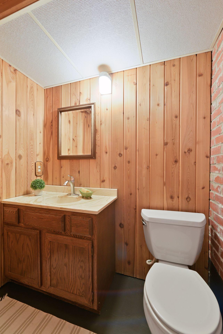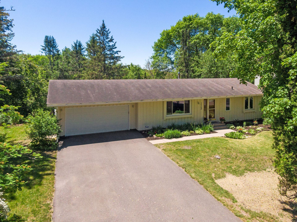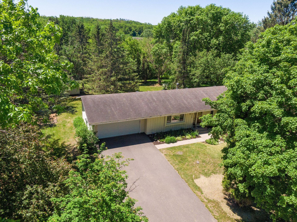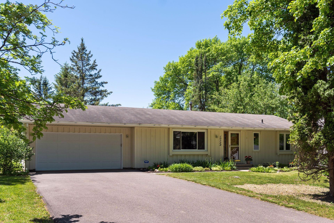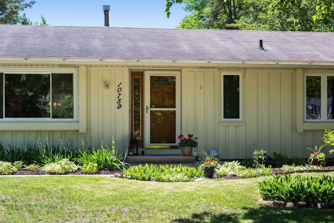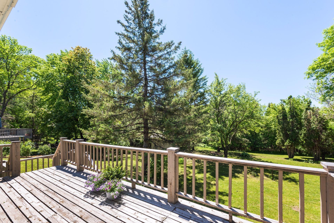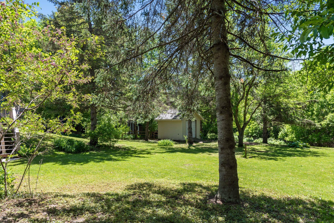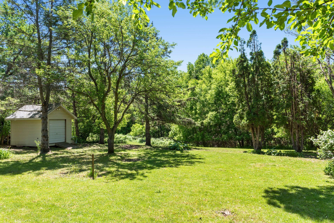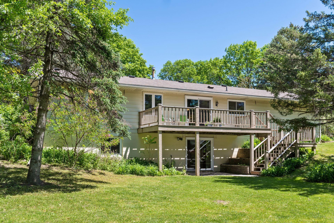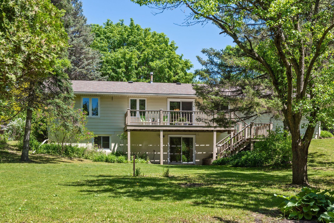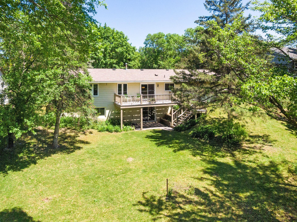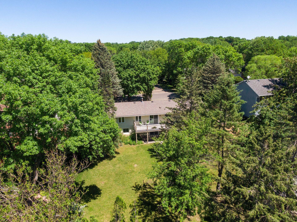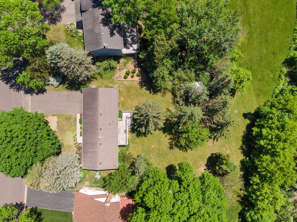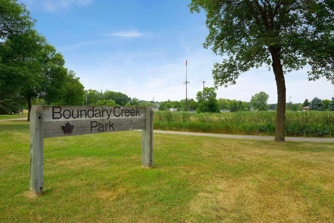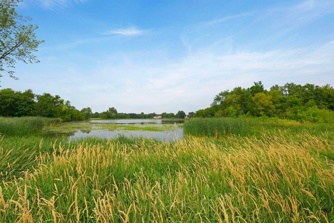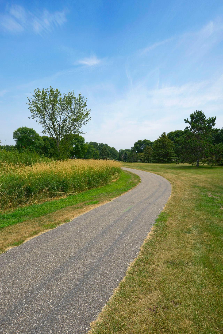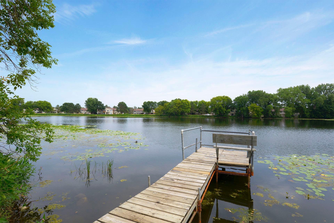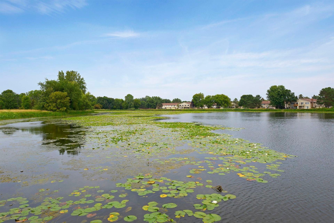10759 BOUNDARY CREEK TERRACE
10759 Boundary Creek Terrace, Maple Grove, 55369, MN
-
Price: $420,000
-
Status type: For Sale
-
City: Maple Grove
-
Neighborhood: Boundary Creek 4th Add
Bedrooms: 4
Property Size :1980
-
Listing Agent: NST16744,NST46188
-
Property type : Single Family Residence
-
Zip code: 55369
-
Street: 10759 Boundary Creek Terrace
-
Street: 10759 Boundary Creek Terrace
Bathrooms: 2
Year: 1976
Listing Brokerage: Edina Realty, Inc.
FEATURES
- Range
- Refrigerator
- Washer
- Dryer
- Exhaust Fan
- Dishwasher
- Water Softener Owned
- Gas Water Heater
DETAILS
Meticulously maintained 4BR/2Bath Rambler which sits on an incredible wooded .32-acre lot surrounded by nature. Truly a rare Maple Grove property which boasts beautiful hardwood floors, updated vinyl windows throughout & newer mechanicals. Main level welcomes you with an abundance of natural light & 3BR on the same level. The spacious living room leads into your dining room/kitchen which includes updated appliances and an amazing amount of storage space. Lower-level walkout provides numerous options with the perfect space for a mother-in-law suite. Enjoy your second full kitchen, spacious living room and 4th BR. Lower level also includes a¾ bathroom laundry/utility room and your own steam sauna. The oversized deck / patio is the perfect outdoor space for entertaining and/or relaxation. A prime private location within walking distance to the Elm Creek Park Reserve & proximity to the dog park, shopping, restaurants & easy access to 169 & 610. Welcome Home ! !
INTERIOR
Bedrooms: 4
Fin ft² / Living Area: 1980 ft²
Below Ground Living: 924ft²
Bathrooms: 2
Above Ground Living: 1056ft²
-
Basement Details: Walkout, Full, Finished, Drain Tiled, Sump Pump,
Appliances Included:
-
- Range
- Refrigerator
- Washer
- Dryer
- Exhaust Fan
- Dishwasher
- Water Softener Owned
- Gas Water Heater
EXTERIOR
Air Conditioning: Central Air
Garage Spaces: 2
Construction Materials: N/A
Foundation Size: 1056ft²
Unit Amenities:
-
- Patio
- Kitchen Window
- Deck
- Natural Woodwork
- Hardwood Floors
- Walk-In Closet
- Washer/Dryer Hookup
- Sauna
- Main Floor Master Bedroom
Heating System:
-
- Forced Air
ROOMS
| Main | Size | ft² |
|---|---|---|
| Living Room | 15x11 | 225 ft² |
| Dining Room | 11x9 | 121 ft² |
| Kitchen | 10x12 | 100 ft² |
| Bedroom 1 | 12x12 | 144 ft² |
| Bedroom 2 | 11x12 | 121 ft² |
| Bedroom 3 | 10x10 | 100 ft² |
| Foyer | 5x8 | 25 ft² |
| Deck | 20x10 | 400 ft² |
| Lower | Size | ft² |
|---|---|---|
| Family Room | 12x13 | 144 ft² |
| Bedroom 4 | 14x11 | 196 ft² |
| Kitchen- 2nd | 17x10 | 289 ft² |
| Utility Room | 11x12 | 121 ft² |
LOT
Acres: N/A
Lot Size Dim.: 83x152x97x164
Longitude: 45.1488
Latitude: -93.4199
Zoning: Residential-Single Family
FINANCIAL & TAXES
Tax year: 2022
Tax annual amount: $3,339
MISCELLANEOUS
Fuel System: N/A
Sewer System: City Sewer/Connected
Water System: City Water/Connected
ADITIONAL INFORMATION
MLS#: NST6213998
Listing Brokerage: Edina Realty, Inc.

ID: 827417
Published: June 09, 2022
Last Update: June 09, 2022
Views: 99


