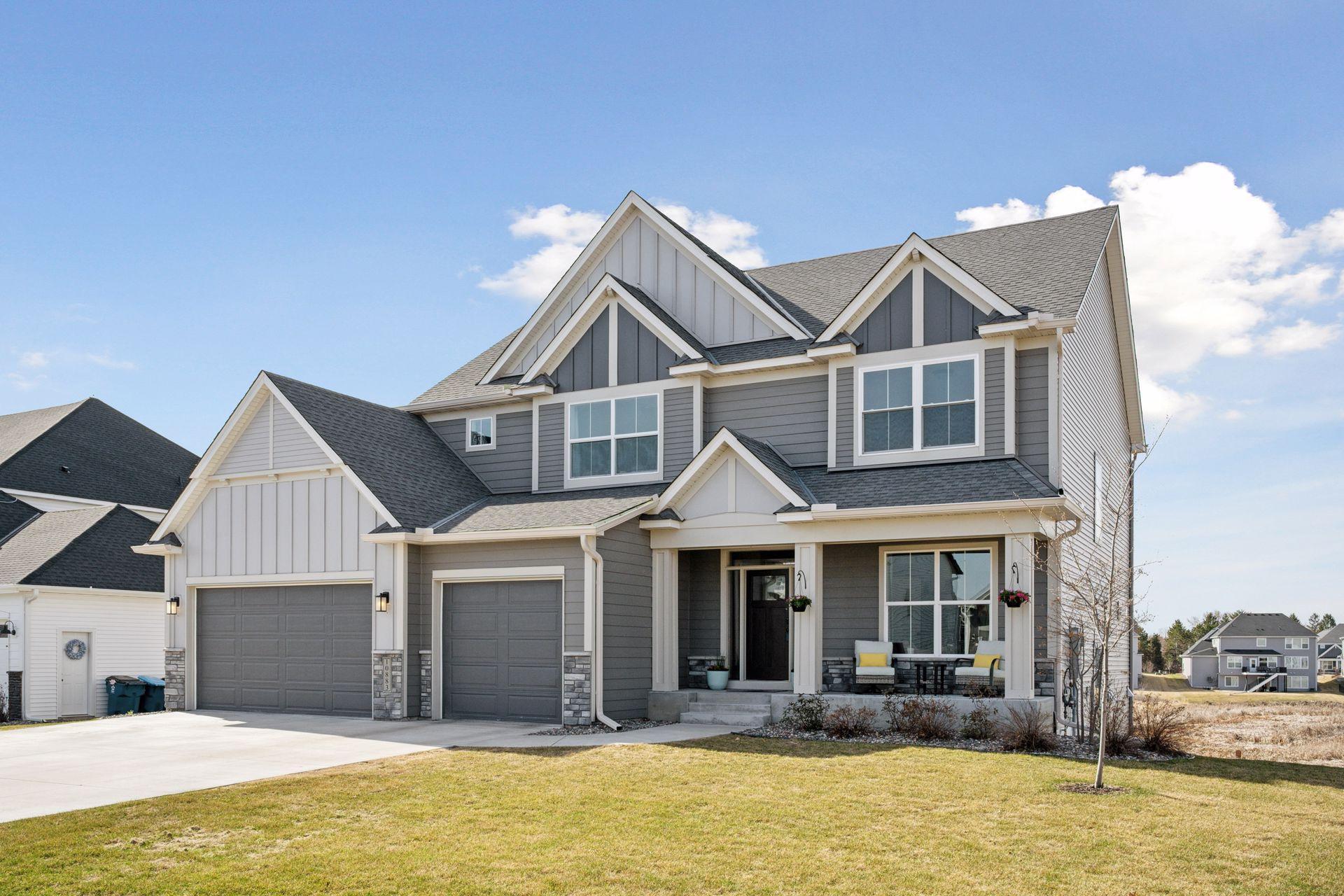10883 131ST AVENUE
10883 131st Avenue, Champlin, 55316, MN
-
Price: $899,900
-
Status type: For Sale
-
City: Champlin
-
Neighborhood: The Oaks At Bauer Farm
Bedrooms: 4
Property Size :4440
-
Listing Agent: NST18986,NST74791
-
Property type : Single Family Residence
-
Zip code: 55316
-
Street: 10883 131st Avenue
-
Street: 10883 131st Avenue
Bathrooms: 5
Year: 2022
Listing Brokerage: EXIT Realty Metro
FEATURES
- Range
- Refrigerator
- Washer
- Dryer
- Microwave
- Exhaust Fan
- Dishwasher
- Disposal
- Cooktop
- Wall Oven
- Air-To-Air Exchanger
- Double Oven
- Stainless Steel Appliances
DETAILS
Thoughtfully designed, this exceptional residence offers a combination of elegance, versatility, and recreation. This home features 4 bedrooms, 5 baths, a flexible upper-level loft space, a sports court, and a 3-car garage. Step inside a bright open floor plan showcasing lvl floors, an inviting luxury kitchen with double wall ovens, a cooktop with hood, and a walk-in pantry. A sunroom adjacent to the kitchen brings in year-round natural light, while a dedicated home office/den offers a quiet space for remote work or study in the main entry. The main level includes a practical mudroom with a walk-in closet and built-in bench, along with a welcoming living area anchored by a custom fireplace with built-in shelving, offering both warmth and architectural character. Upstairs, the private owner’s suite delivers a spa-inspired experience with a freestanding soaking tub, walk-in shower, two separate sinks, and a large walk-in closet. The conveniently located laundry room comes complete with a folding counter and a sink. The additional upper-level bedrooms include personal bathrooms with hall access to bedroom #3, and a loft that provides additional living or lounge space but also can be converted into a 5th bedroom with an existing walk-in closet. The finished lower level expands the home’s appeal with a generously sized family room and a personal indoor sports court, perfect for year-round recreation, wellness routines, or active play. Set within an association-maintained community offering a community pool, playground, and pickleball courts, this home combines refined finishes with thoughtful functionality.
INTERIOR
Bedrooms: 4
Fin ft² / Living Area: 4440 ft²
Below Ground Living: 1589ft²
Bathrooms: 5
Above Ground Living: 2851ft²
-
Basement Details: Drain Tiled, Drainage System, 8 ft+ Pour, Egress Window(s), Finished, Full, Sump Basket, Walkout,
Appliances Included:
-
- Range
- Refrigerator
- Washer
- Dryer
- Microwave
- Exhaust Fan
- Dishwasher
- Disposal
- Cooktop
- Wall Oven
- Air-To-Air Exchanger
- Double Oven
- Stainless Steel Appliances
EXTERIOR
Air Conditioning: Central Air,Whole House Fan,Zoned
Garage Spaces: 3
Construction Materials: N/A
Foundation Size: 1669ft²
Unit Amenities:
-
- Patio
- Kitchen Window
- Deck
- Porch
- Hardwood Floors
- Walk-In Closet
- Washer/Dryer Hookup
- Cable
- Kitchen Center Island
- Wet Bar
- Primary Bedroom Walk-In Closet
Heating System:
-
- Forced Air
- Fireplace(s)
- Humidifier
ROOMS
| Main | Size | ft² |
|---|---|---|
| Living Room | 17x16 | 289 ft² |
| Dining Room | 15x8 | 225 ft² |
| Kitchen | 15x15 | 225 ft² |
| Sun Room | 10x13 | 100 ft² |
| Study | 12x12 | 144 ft² |
| Deck | 14x14 | 196 ft² |
| Lower | Size | ft² |
|---|---|---|
| Family Room | 30x16 | 900 ft² |
| Bedroom 4 | 11x12 | 121 ft² |
| Athletic Court | 16x24 | 256 ft² |
| Upper | Size | ft² |
|---|---|---|
| Bedroom 1 | 17x16 | 289 ft² |
| Bedroom 2 | 15x12 | 225 ft² |
| Loft | 15x15 | 225 ft² |
| Bedroom 3 | 15x12 | 225 ft² |
| Laundry | 10x11 | 100 ft² |
LOT
Acres: N/A
Lot Size Dim.: N94X134X71X135
Longitude: 45.1923
Latitude: -93.4204
Zoning: Residential-Single Family
FINANCIAL & TAXES
Tax year: 2024
Tax annual amount: $9,573
MISCELLANEOUS
Fuel System: N/A
Sewer System: City Sewer/Connected
Water System: City Water/Connected
ADITIONAL INFORMATION
MLS#: NST7726934
Listing Brokerage: EXIT Realty Metro

ID: 3536022
Published: April 17, 2025
Last Update: April 17, 2025
Views: 5






