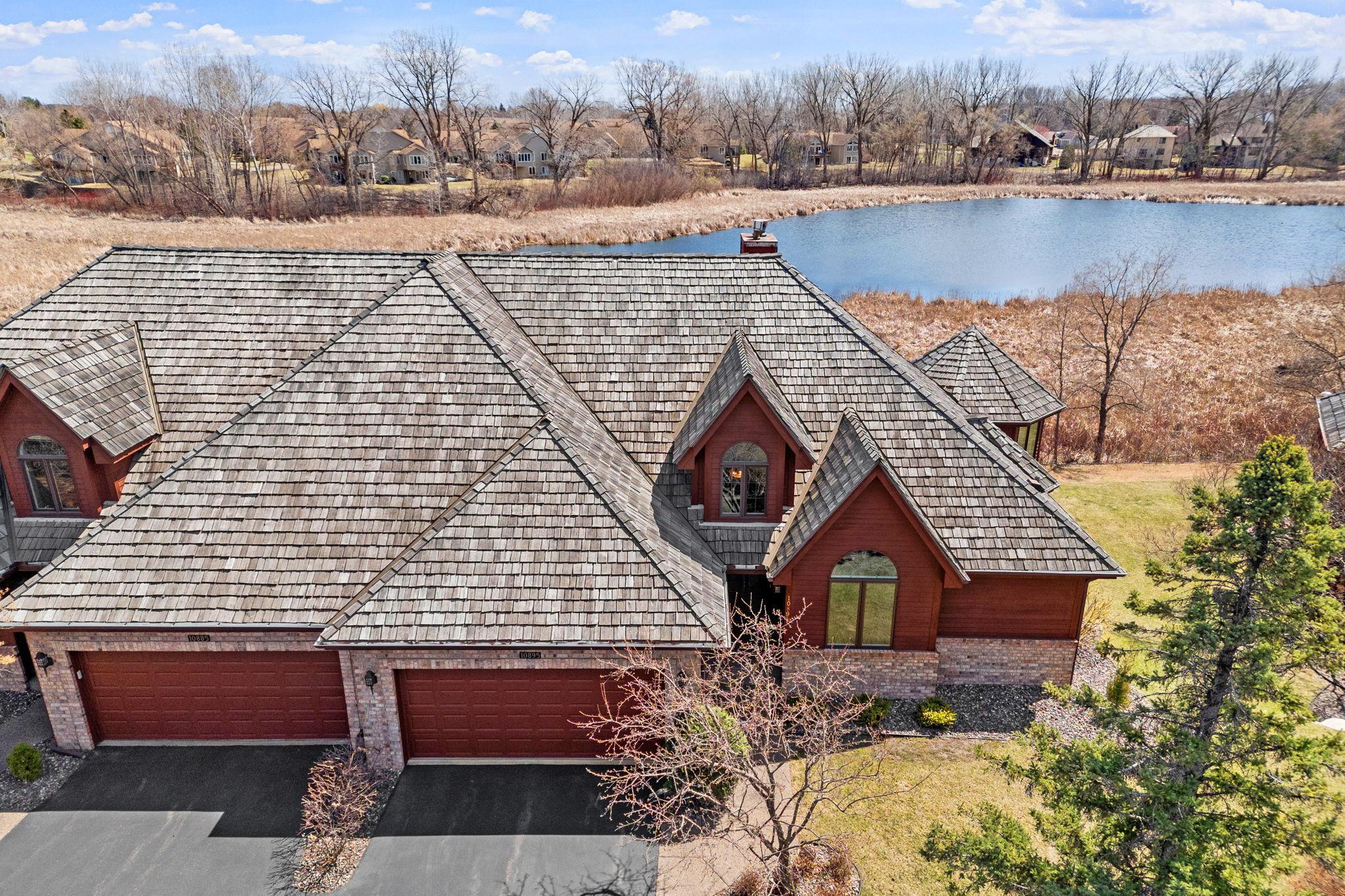10895 57TH AVENUE
10895 57th Avenue, Plymouth, 55442, MN
-
Property type : Townhouse Side x Side
-
Zip code: 55442
-
Street: 10895 57th Avenue
-
Street: 10895 57th Avenue
Bathrooms: 3
Year: 1993
Listing Brokerage: JP Willman Realty Twin Cities
FEATURES
- Range
- Refrigerator
- Washer
- Dryer
- Microwave
- Dishwasher
- Water Softener Owned
- Disposal
- Cooktop
- Wall Oven
- Gas Water Heater
- Chandelier
DETAILS
Executive One-Level Townhome with Million-Dollar Nature Views. This beautifully designed executive townhome offers true one-level living and backs up to a private nature reserve with scenic wetlands, a pond, and walking trails. Only a select few homes in the association enjoy this rare and tranquil view. Step inside to find a vaulted sunroom flooded with natural light, perfect for relaxing or entertaining. The updated kitchen features granite countertops, high-end appliances, and a convenient double dishwasher. The spacious primary suite includes a jetted soaking tub, separate shower, and a walk-in closet with upgraded organizational shelving. Gorgeous hardwood floors run throughout the main level, adding warmth and style. Enjoy outdoor living on the large private deck overlooking the pond, or cozy up indoors in the family room with a wood-burning fireplace, dry bar, and walkout to the patio. All living facilities are on the main level, with ample storage available in multiple storage closets throughout. Located directly across the street from Eagle Lake Golf Course and just minutes from major highways, shopping, restaurants, and more, this home offers the perfect blend of luxury, convenience, and nature.
INTERIOR
Bedrooms: 3
Fin ft² / Living Area: 3070 ft²
Below Ground Living: 1370ft²
Bathrooms: 3
Above Ground Living: 1700ft²
-
Basement Details: Daylight/Lookout Windows, Drain Tiled, Finished, Full, Sump Pump, Walkout,
Appliances Included:
-
- Range
- Refrigerator
- Washer
- Dryer
- Microwave
- Dishwasher
- Water Softener Owned
- Disposal
- Cooktop
- Wall Oven
- Gas Water Heater
- Chandelier
EXTERIOR
Air Conditioning: Central Air
Garage Spaces: 2
Construction Materials: N/A
Foundation Size: 1700ft²
Unit Amenities:
-
- Patio
- Kitchen Window
- Deck
- Natural Woodwork
- Hardwood Floors
- Sun Room
- Ceiling Fan(s)
- In-Ground Sprinkler
- French Doors
- Wet Bar
- Tile Floors
- Main Floor Primary Bedroom
- Primary Bedroom Walk-In Closet
Heating System:
-
- Forced Air
ROOMS
| Main | Size | ft² |
|---|---|---|
| Living Room | 16x15 | 256 ft² |
| Dining Room | 14x10 | 196 ft² |
| Kitchen | 19x13 | 361 ft² |
| Bedroom 1 | 19x13 | 361 ft² |
| Sun Room | 14x14 | 196 ft² |
| Laundry | 8x7 | 64 ft² |
| Deck | 19x12 | 361 ft² |
| Lower | Size | ft² |
|---|---|---|
| Family Room | 25x19 | 625 ft² |
| Bedroom 2 | 17x11 | 289 ft² |
| Bedroom 3 | 13x11 | 169 ft² |
| Office | 11x10 | 121 ft² |
LOT
Acres: N/A
Lot Size Dim.: Common
Longitude: 45.0574
Latitude: -93.4186
Zoning: Residential-Multi-Family
FINANCIAL & TAXES
Tax year: 2025
Tax annual amount: $5,339
MISCELLANEOUS
Fuel System: N/A
Sewer System: City Sewer/Connected
Water System: City Water/Connected
ADITIONAL INFORMATION
MLS#: NST7727442
Listing Brokerage: JP Willman Realty Twin Cities

ID: 3547774
Published: April 25, 2025
Last Update: April 25, 2025
Views: 3






