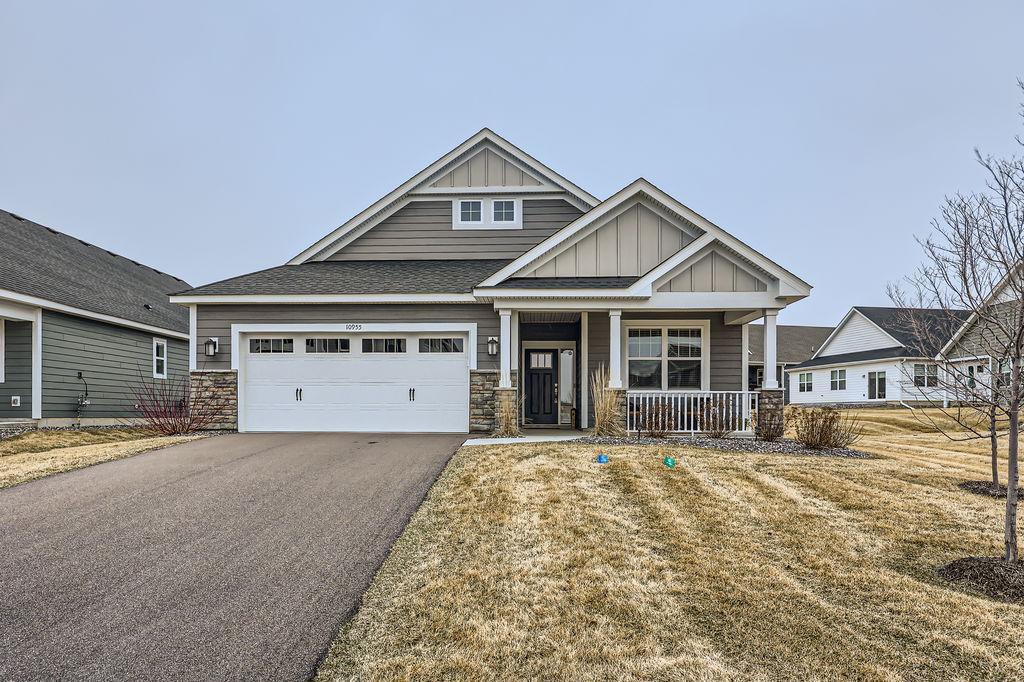10955 GLACIER LANE
10955 Glacier Lane, Maple Grove (Dayton), 55369, MN
-
Price: $520,000
-
Status type: For Sale
-
City: Maple Grove (Dayton)
-
Neighborhood: Sundance Greens Sixth Add
Bedrooms: 2
Property Size :1725
-
Listing Agent: NST15469,NST87520
-
Property type : Single Family Residence
-
Zip code: 55369
-
Street: 10955 Glacier Lane
-
Street: 10955 Glacier Lane
Bathrooms: 2
Year: 2022
Listing Brokerage: Home Avenue - Agent
FEATURES
- Range
- Refrigerator
- Washer
- Dryer
- Microwave
- Exhaust Fan
- Dishwasher
- Disposal
- Humidifier
- Air-To-Air Exchanger
- Water Softener Rented
- Gas Water Heater
- Stainless Steel Appliances
DETAILS
Like new construction on an extra-large lot! Experience modern living in this stunning Brighton model, set on a premium oversized lot in the sought-after Lennar Sundance Greens community. Thoughtfully designed with an open floor plan, this home features a spacious kitchen with quartz countertops, a large center island, a walk-in pantry, mudroom with large storage closet, a gas range, a double sink, and abundant cabinet space—perfect for cooking and entertaining. The family room is a true centerpiece, complete with a cozy gas fireplace and large windows that fill the space with natural light. 9-foot ceilings throughout enhance the airy feel of the home. The dining area offers seamless indoor-outdoor living with sliding doors leading to the covered patio. Retreat to the large primary suite, which includes a generous walk-in closet and a private bath with a double vanity and a walk-in shower. Additional highlights: Extra-wide 2-car garage for added storage and convenience. Smart Home features for modern comfort. Community amenities including a outdoor pool and clubhouse. Builder upgrades throughout, including a $15,000 lot premium. This home is the perfect blend of style, space, and location—the ultimate one-level living!
INTERIOR
Bedrooms: 2
Fin ft² / Living Area: 1725 ft²
Below Ground Living: N/A
Bathrooms: 2
Above Ground Living: 1725ft²
-
Basement Details: None,
Appliances Included:
-
- Range
- Refrigerator
- Washer
- Dryer
- Microwave
- Exhaust Fan
- Dishwasher
- Disposal
- Humidifier
- Air-To-Air Exchanger
- Water Softener Rented
- Gas Water Heater
- Stainless Steel Appliances
EXTERIOR
Air Conditioning: Central Air
Garage Spaces: 2
Construction Materials: N/A
Foundation Size: 1725ft²
Unit Amenities:
-
- Patio
- Ceiling Fan(s)
- Walk-In Closet
- Washer/Dryer Hookup
- Security System
- In-Ground Sprinkler
- Kitchen Center Island
- Main Floor Primary Bedroom
Heating System:
-
- Forced Air
ROOMS
| Main | Size | ft² |
|---|---|---|
| Kitchen | 12x17 | 144 ft² |
| Family Room | 14x17 | 196 ft² |
| Dining Room | 11x12 | 121 ft² |
| Bedroom 1 | 13x13 | 169 ft² |
| Bedroom 2 | 11x11 | 121 ft² |
LOT
Acres: N/A
Lot Size Dim.: 39x33x166x60x178
Longitude: 45.1566
Latitude: -93.4646
Zoning: Residential-Single Family
FINANCIAL & TAXES
Tax year: 2024
Tax annual amount: $4,732
MISCELLANEOUS
Fuel System: N/A
Sewer System: City Sewer/Connected
Water System: City Water/Connected
ADITIONAL INFORMATION
MLS#: NST7722309
Listing Brokerage: Home Avenue - Agent

ID: 3537623
Published: April 03, 2025
Last Update: April 03, 2025
Views: 3






