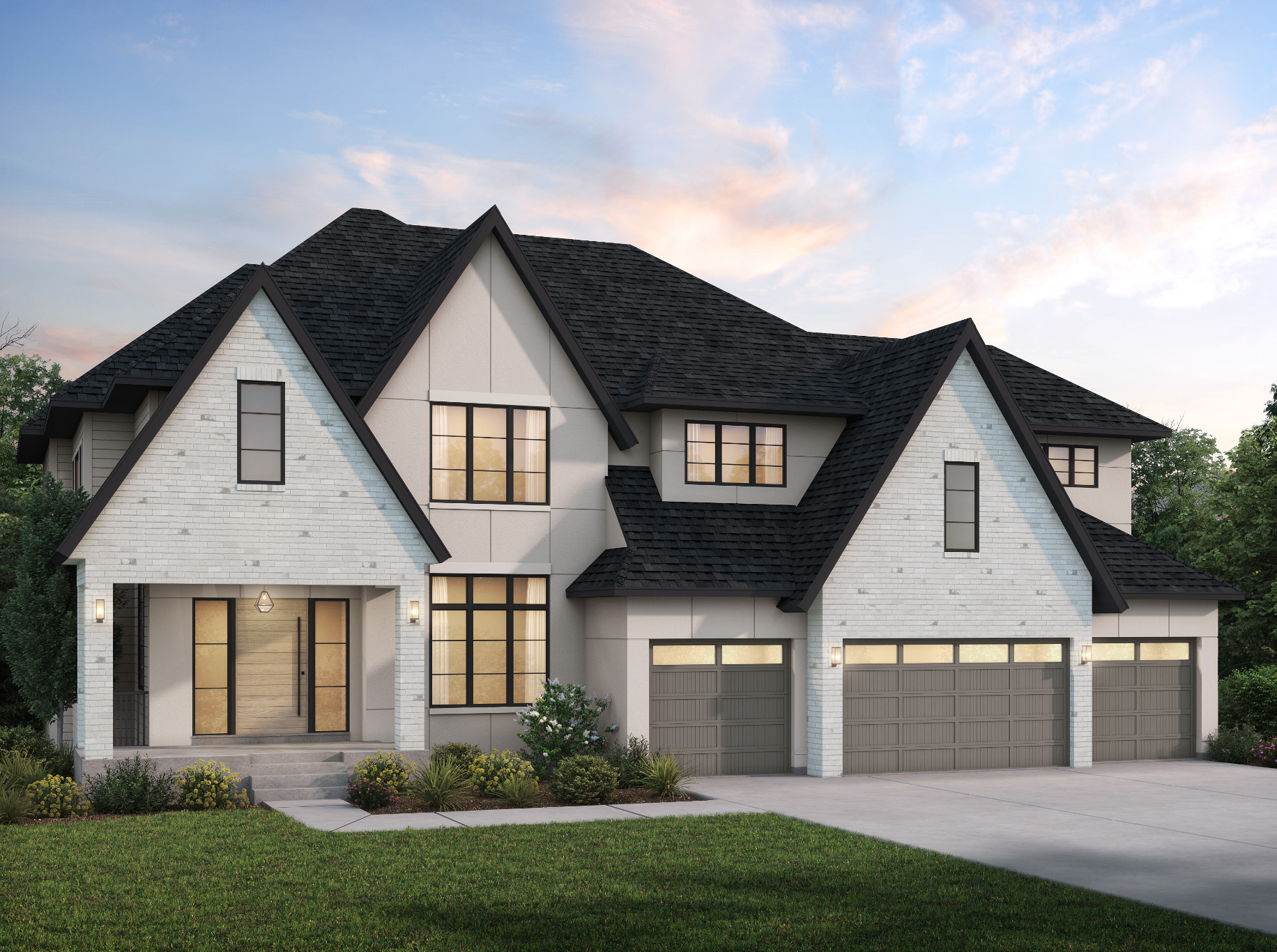11 HIGH POINT ROAD
11 High Point Road, Saint Paul (Dellwood), 55110, MN
-
Price: $2,727,000
-
Status type: For Sale
-
City: Saint Paul (Dellwood)
-
Neighborhood: Meadow Ridge Estates
Bedrooms: 5
Property Size :7706
-
Listing Agent: NST16744,NST94944
-
Property type : Single Family Residence
-
Zip code: 55110
-
Street: 11 High Point Road
-
Street: 11 High Point Road
Bathrooms: 6
Year: 2025
Listing Brokerage: Edina Realty, Inc.
FEATURES
- Range
- Refrigerator
- Washer
- Dryer
- Microwave
- Exhaust Fan
- Dishwasher
- Water Softener Owned
- Disposal
- Freezer
- Wall Oven
- Humidifier
- Air-To-Air Exchanger
- Water Filtration System
- Gas Water Heater
DETAILS
HANSON BUILDERS OAKMONT floor plan nestled into a private and wooded lot in Dellwood! Designed with thoughtful detail and function for everyday life! Highly desired front staircase design, 10' main level ceilings, ceiling detail throughout and stunning views! The gourmet Kitchen overlooks a single Dining space. Large Prep Kitchen with second refrigerator, oven, center island, and ample storage space. Four Suite bedrooms on the upper level including private Owner's Suite, Bonus Room and upper Laundry. Fully finished lower level is the perfect entertaining space! Indoor Sport Center, exercise, wet bar, Game Room, Theater and 5th bedroom. MAHTOMEDI SCHOOL DISTRICT. Located near White Bear Lake and downtown White Bear Lake with many popular restaurants and shops!
INTERIOR
Bedrooms: 5
Fin ft² / Living Area: 7706 ft²
Below Ground Living: 2780ft²
Bathrooms: 6
Above Ground Living: 4926ft²
-
Basement Details: Daylight/Lookout Windows, Drain Tiled, Finished, Concrete, Sump Pump, Tile Shower,
Appliances Included:
-
- Range
- Refrigerator
- Washer
- Dryer
- Microwave
- Exhaust Fan
- Dishwasher
- Water Softener Owned
- Disposal
- Freezer
- Wall Oven
- Humidifier
- Air-To-Air Exchanger
- Water Filtration System
- Gas Water Heater
EXTERIOR
Air Conditioning: Central Air
Garage Spaces: 4
Construction Materials: N/A
Foundation Size: 2980ft²
Unit Amenities:
-
- Patio
- Deck
- Natural Woodwork
- Hardwood Floors
- Sun Room
- Walk-In Closet
- Vaulted Ceiling(s)
- Washer/Dryer Hookup
- In-Ground Sprinkler
- Exercise Room
- Paneled Doors
- Kitchen Center Island
- French Doors
- Wet Bar
- Tile Floors
- Primary Bedroom Walk-In Closet
Heating System:
-
- Forced Air
- Radiant Floor
ROOMS
| Main | Size | ft² |
|---|---|---|
| Living Room | 20x18 | 400 ft² |
| Dining Room | 16.5x9 | 270.88 ft² |
| Kitchen | 17x15 | 289 ft² |
| Sun Room | 18x20 | 324 ft² |
| Study | 13.5x13.5 | 180.01 ft² |
| Lower | Size | ft² |
|---|---|---|
| Family Room | 20x18 | 400 ft² |
| Bedroom 5 | 15x13.5 | 201.25 ft² |
| Exercise Room | 17x14 | 289 ft² |
| Athletic Court | 26x21 | 676 ft² |
| Game Room | 17x14 | 289 ft² |
| Upper | Size | ft² |
|---|---|---|
| Bedroom 1 | 18x18 | 324 ft² |
| Bedroom 2 | 13x12.5 | 161.42 ft² |
| Bedroom 3 | 16x15 | 256 ft² |
| Bedroom 4 | 15x13 | 225 ft² |
| Bonus Room | 17.5x16 | 304.79 ft² |
LOT
Acres: N/A
Lot Size Dim.: 160x399x159x408
Longitude: 45.1103
Latitude: -92.9612
Zoning: Residential-Single Family
FINANCIAL & TAXES
Tax year: 2024
Tax annual amount: $2,622
MISCELLANEOUS
Fuel System: N/A
Sewer System: Private Sewer
Water System: Well
ADITIONAL INFORMATION
MLS#: NST7662679
Listing Brokerage: Edina Realty, Inc.

ID: 3501464
Published: October 17, 2024
Last Update: October 17, 2024
Views: 8






