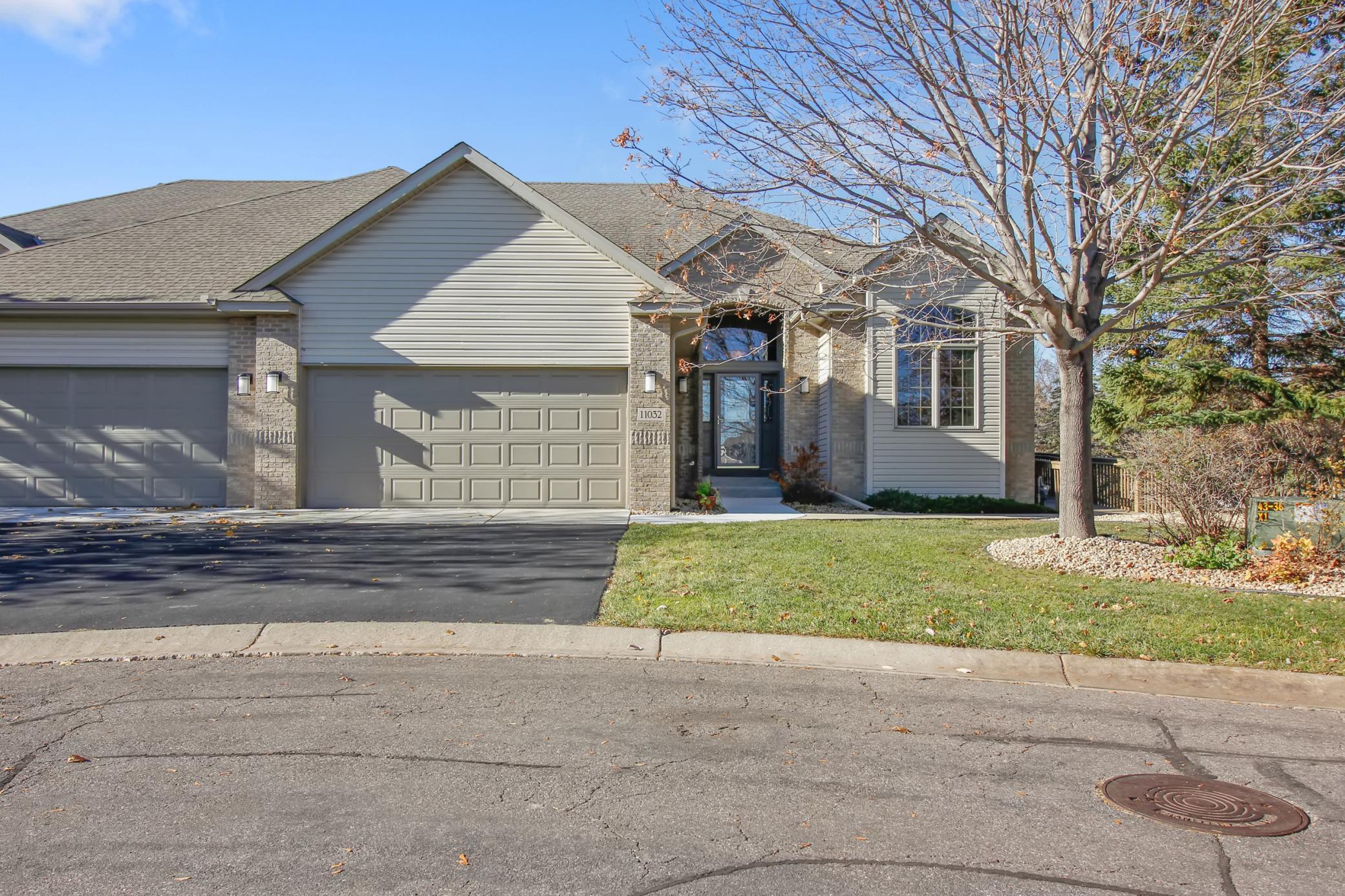11032 PRESERVE CIRCLE
11032 Preserve Circle, Champlin, 55316, MN
-
Price: $474,900
-
Status type: For Sale
-
City: Champlin
-
Neighborhood: The Meadows At Elm Creek 3rd Add
Bedrooms: 4
Property Size :3346
-
Listing Agent: NST14003,NST57613
-
Property type : Townhouse Side x Side
-
Zip code: 55316
-
Street: 11032 Preserve Circle
-
Street: 11032 Preserve Circle
Bathrooms: 3
Year: 2003
Listing Brokerage: Keller Williams Classic Realty
FEATURES
- Range
- Refrigerator
- Washer
- Dryer
- Dishwasher
- Disposal
- Water Softener Rented
- Gas Water Heater
- Stainless Steel Appliances
DETAILS
This beautifully maintained executive townhome offers a rare blend of upscale comfort and everyday convenience, tucked away on a quiet cul-de-sac with a generously sized yard—perfect for relaxing or entertaining. Just steps from scenic Elm Creek Park, the location offers the best of nature and neighborhood living. Inside, you'll find a bright, open floor plan with high-end finishes throughout, including granite countertops, stainless steel appliances, and rich woodwork. The main-level owner's suite features a private bath and walkout access to one of two decks—ideal for morning coffee or evening unwinding. Designed with thoughtful accessibility, the home includes a discreet side-entry ramp and a chair lift in the garage—features that enhance ease of movement for all ages and stages, without compromising style. The finished lower level is perfect for hosting with a large entertainment space, two guest bedrooms, and ample storage. Recent updates include a new refrigerator and dishwasher. With flexible living spaces, elegant design, and a layout that welcomes everyone, this home is a must-see. Quick close possible-schedule your tour today!
INTERIOR
Bedrooms: 4
Fin ft² / Living Area: 3346 ft²
Below Ground Living: 1487ft²
Bathrooms: 3
Above Ground Living: 1859ft²
-
Basement Details: Block, Daylight/Lookout Windows, Finished, Full, Storage Space,
Appliances Included:
-
- Range
- Refrigerator
- Washer
- Dryer
- Dishwasher
- Disposal
- Water Softener Rented
- Gas Water Heater
- Stainless Steel Appliances
EXTERIOR
Air Conditioning: Central Air
Garage Spaces: 2
Construction Materials: N/A
Foundation Size: 1859ft²
Unit Amenities:
-
- Deck
- Natural Woodwork
- Hardwood Floors
- Ceiling Fan(s)
- Walk-In Closet
- Vaulted Ceiling(s)
- Indoor Sprinklers
- Tile Floors
- Main Floor Primary Bedroom
- Primary Bedroom Walk-In Closet
Heating System:
-
- Forced Air
ROOMS
| Main | Size | ft² |
|---|---|---|
| Living Room | 24x15 | 576 ft² |
| Dining Room | 14x10 | 196 ft² |
| Kitchen | 13x12 | 169 ft² |
| Informal Dining Room | 12x10 | 144 ft² |
| Laundry | 8x8 | 64 ft² |
| Bedroom 1 | 16x15 | 256 ft² |
| Bedroom 2 | 15x11 | 225 ft² |
| Lower | Size | ft² |
|---|---|---|
| Bedroom 3 | 14x14 | 196 ft² |
| Bedroom 4 | 11x11 | 121 ft² |
| Family Room | 26x23 | 676 ft² |
| Bonus Room | 14x11 | 196 ft² |
| Storage | 26x10 | 676 ft² |
| Utility Room | 15x9 | 225 ft² |
LOT
Acres: N/A
Lot Size Dim.: 53x69x32x40x95
Longitude: 45.1636
Latitude: -93.4215
Zoning: Residential-Single Family
FINANCIAL & TAXES
Tax year: 2024
Tax annual amount: $5,590
MISCELLANEOUS
Fuel System: N/A
Sewer System: City Sewer/Connected
Water System: City Water/Connected
ADITIONAL INFORMATION
MLS#: NST7666202
Listing Brokerage: Keller Williams Classic Realty

ID: 3524087
Published: November 01, 2024
Last Update: November 01, 2024
Views: 2






