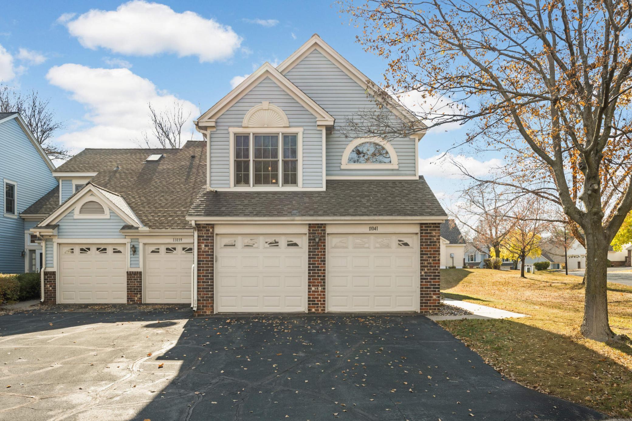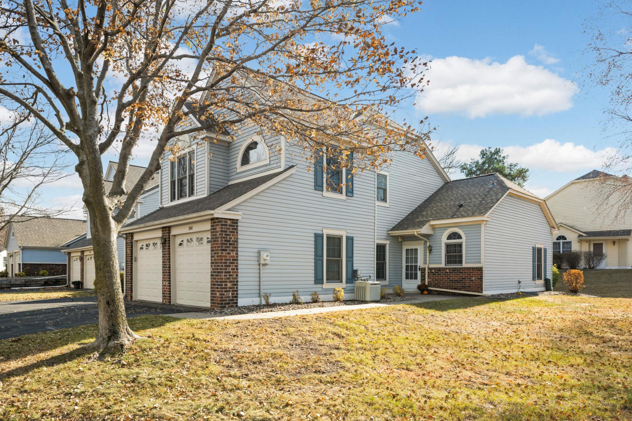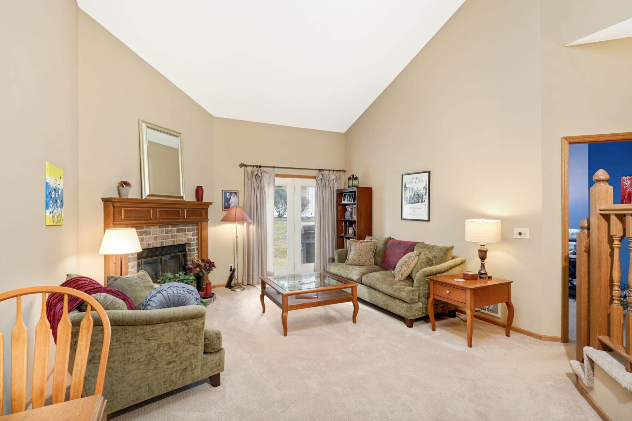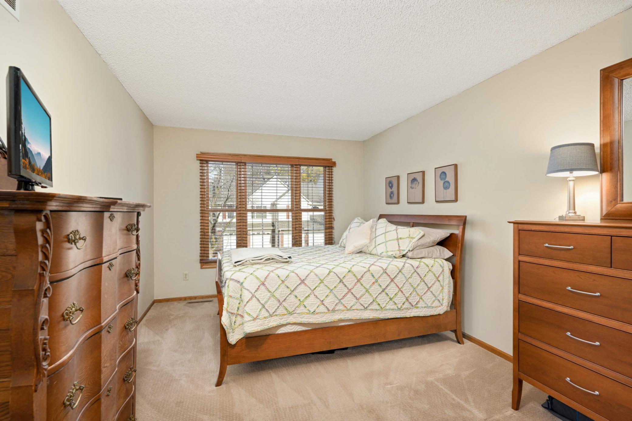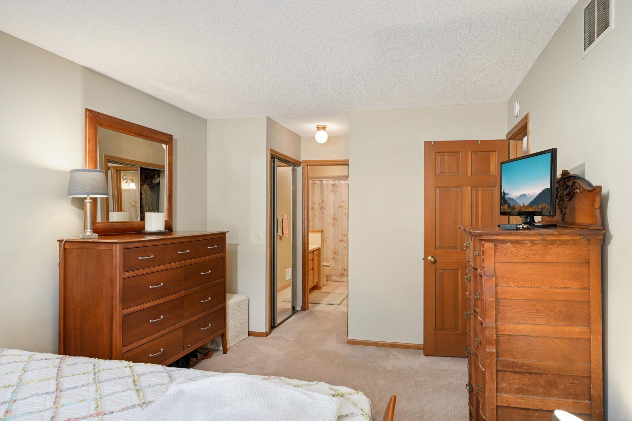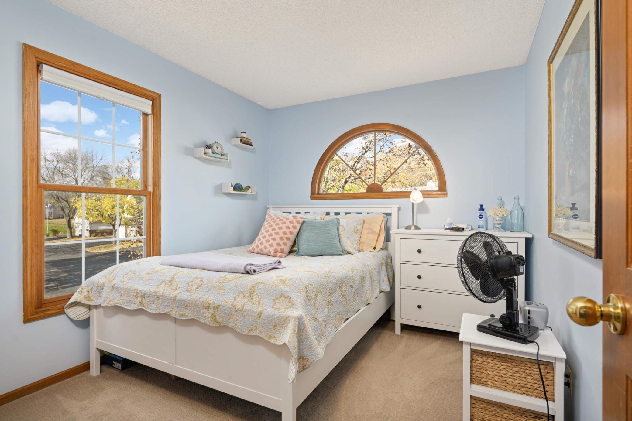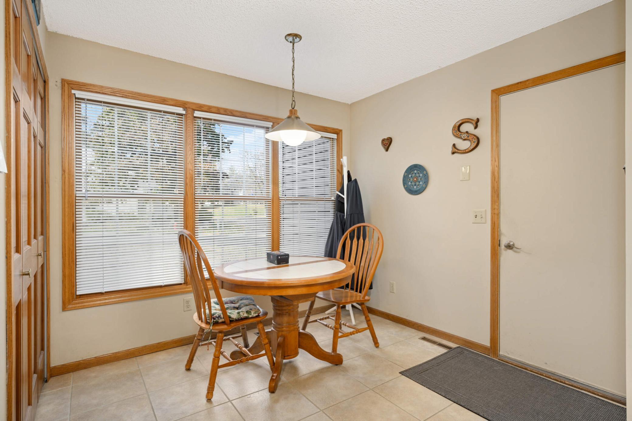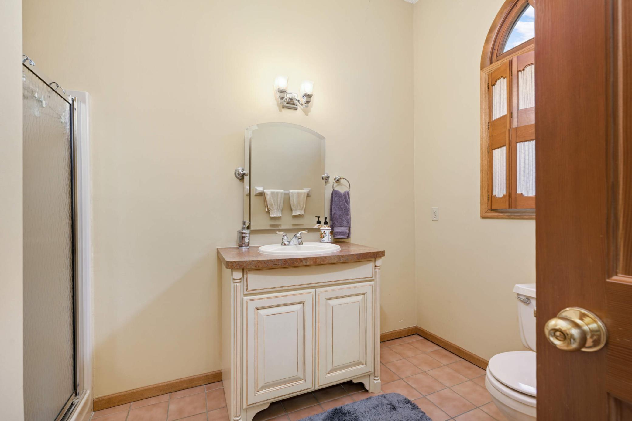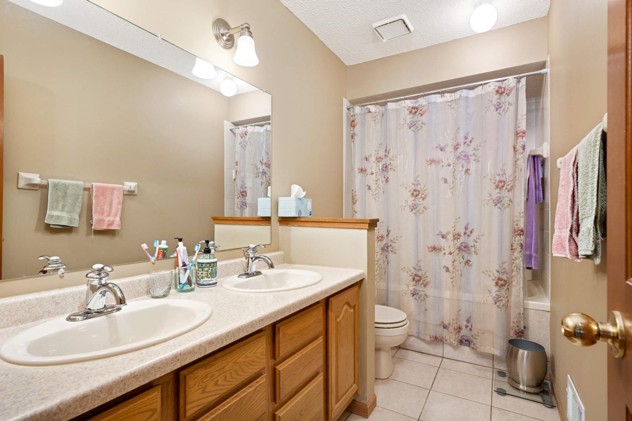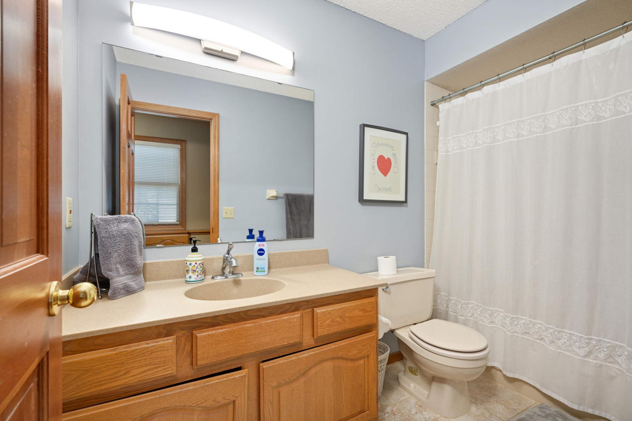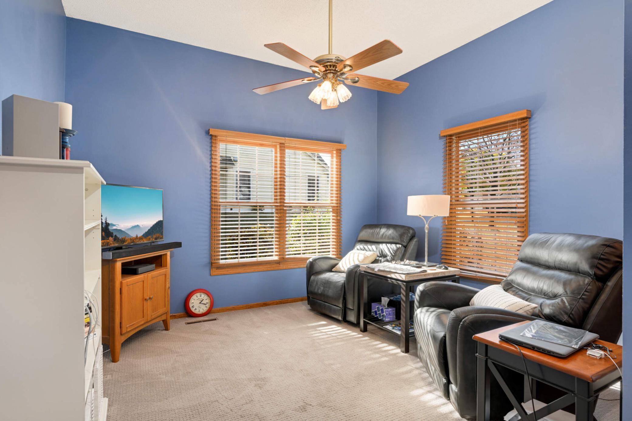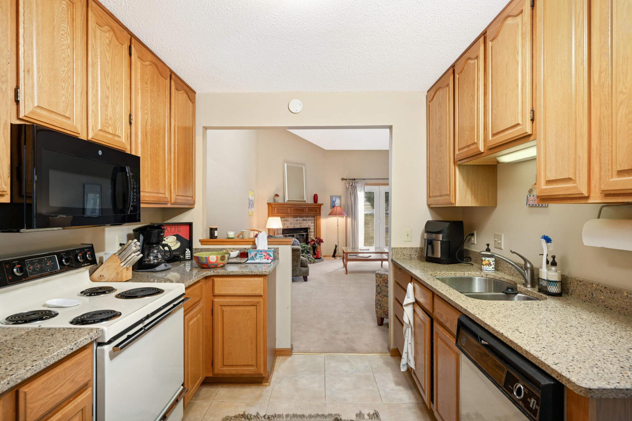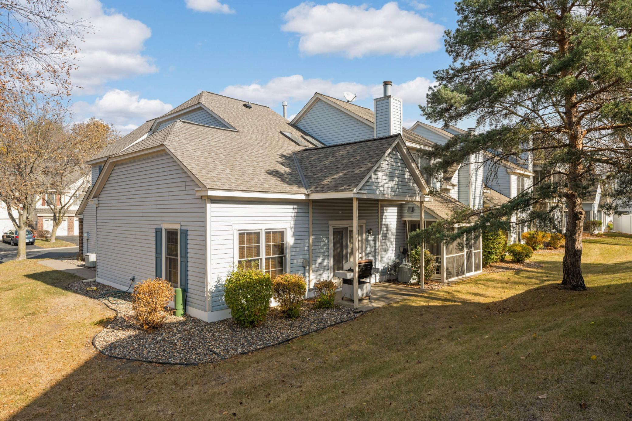11041 OREGON CURVE
11041 Oregon Curve, Bloomington, 55438, MN
-
Price: $299,900
-
Status type: For Sale
-
City: Bloomington
-
Neighborhood: Devonwood South 6th Add
Bedrooms: 3
Property Size :1510
-
Listing Agent: NST16731,NST224178
-
Property type : Townhouse Side x Side
-
Zip code: 55438
-
Street: 11041 Oregon Curve
-
Street: 11041 Oregon Curve
Bathrooms: 3
Year: 1987
Listing Brokerage: Coldwell Banker Burnet
DETAILS
Well maintained Bloomington townhome with 3 bedrooms, 3 bathrooms and two car garage. Lots of natural light, high ceilings and 2 main floor skylights. Surrounded by green space, this home has so much to offer.
INTERIOR
Bedrooms: 3
Fin ft² / Living Area: 1510 ft²
Below Ground Living: N/A
Bathrooms: 3
Above Ground Living: 1510ft²
-
Basement Details: None,
Appliances Included:
-
EXTERIOR
Air Conditioning: Central Air
Garage Spaces: 2
Construction Materials: N/A
Foundation Size: 1238ft²
Unit Amenities:
-
Heating System:
-
- Forced Air
ROOMS
| Main | Size | ft² |
|---|---|---|
| Living Room | 14x13 | 196 ft² |
| Dining Room | 10x8 | 100 ft² |
| Kitchen | 11x9 | 121 ft² |
| Bedroom 1 | 12x11 | 144 ft² |
| Upper | Size | ft² |
|---|---|---|
| Bedroom 2 | 17x10 | 289 ft² |
| Bedroom 3 | 10x10 | 100 ft² |
LOT
Acres: N/A
Lot Size Dim.: N/A
Longitude: 44.8029
Latitude: -93.3778
Zoning: Residential-Multi-Family
FINANCIAL & TAXES
Tax year: 2024
Tax annual amount: $3,162
MISCELLANEOUS
Fuel System: N/A
Sewer System: City Sewer/Connected
Water System: City Water/Connected
ADITIONAL INFORMATION
MLS#: NST7720344
Listing Brokerage: Coldwell Banker Burnet

ID: 3516130
Published: March 31, 2025
Last Update: March 31, 2025
Views: 3


