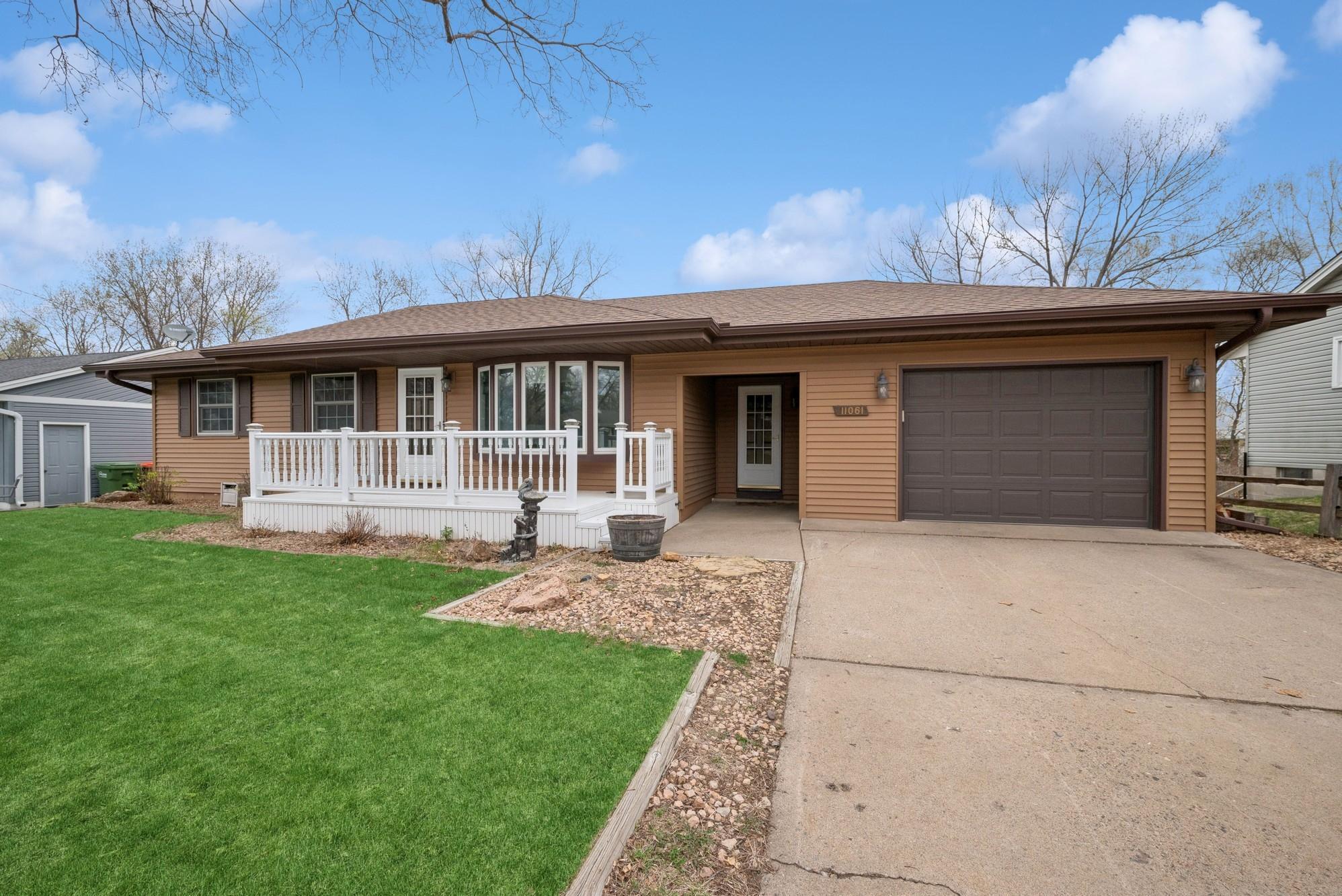11061 QUINCY BOULEVARD
11061 Quincy Boulevard, Minneapolis (Blaine), 55434, MN
-
Price: $300,000
-
Status type: For Sale
-
City: Minneapolis (Blaine)
-
Neighborhood: N/A
Bedrooms: 3
Property Size :1025
-
Listing Agent: NST16459,NST48988
-
Property type : Single Family Residence
-
Zip code: 55434
-
Street: 11061 Quincy Boulevard
-
Street: 11061 Quincy Boulevard
Bathrooms: 2
Year: 1963
Listing Brokerage: Coldwell Banker Burnet
FEATURES
- Range
- Refrigerator
- Washer
- Dryer
- Microwave
- Exhaust Fan
- Dishwasher
- Water Softener Owned
- Gas Water Heater
DETAILS
Solid, comfortable home in great neighborhood, close to shopping, restaurants, parks. Walkout basement has great potential living space (bath with shower is already built) - walkout to pleasant backyard patio. Backyard feels more private with a little creek at the back of lot. Large decks both in front and back. Updated exterior done in 2017 - siding, roof, gutters with leaf guards, soffit and fascia. Work shop space at the back of the garage - garage is large for a single car so there is space. Large shed in the backyard.
INTERIOR
Bedrooms: 3
Fin ft² / Living Area: 1025 ft²
Below Ground Living: 50ft²
Bathrooms: 2
Above Ground Living: 975ft²
-
Basement Details: Block, Walkout,
Appliances Included:
-
- Range
- Refrigerator
- Washer
- Dryer
- Microwave
- Exhaust Fan
- Dishwasher
- Water Softener Owned
- Gas Water Heater
EXTERIOR
Air Conditioning: Central Air
Garage Spaces: 1
Construction Materials: N/A
Foundation Size: 912ft²
Unit Amenities:
-
Heating System:
-
- Forced Air
ROOMS
| Main | Size | ft² |
|---|---|---|
| Living Room | 17.1x11.7 | 197.88 ft² |
| Kitchen | 19.3x9 | 371.53 ft² |
| Foyer | 8 x 7 | 64 ft² |
| Bedroom 1 | 11.9x9 | 139.83 ft² |
| Bedroom 2 | 11.3x8.4 | 93.75 ft² |
| Bedroom 3 | 11.3x8.4 | 93.75 ft² |
| Workshop | 9x7.5 | 66.75 ft² |
| Deck | 16.5x7 | 270.88 ft² |
| Deck | 21x10 | 441 ft² |
LOT
Acres: N/A
Lot Size Dim.: 75x135
Longitude: 45.1711
Latitude: -93.2508
Zoning: Residential-Single Family
FINANCIAL & TAXES
Tax year: 2025
Tax annual amount: $3,019
MISCELLANEOUS
Fuel System: N/A
Sewer System: City Sewer/Connected
Water System: City Water/Connected
ADITIONAL INFORMATION
MLS#: NST7735047
Listing Brokerage: Coldwell Banker Burnet

ID: 3557298
Published: April 28, 2025
Last Update: April 28, 2025
Views: 6






