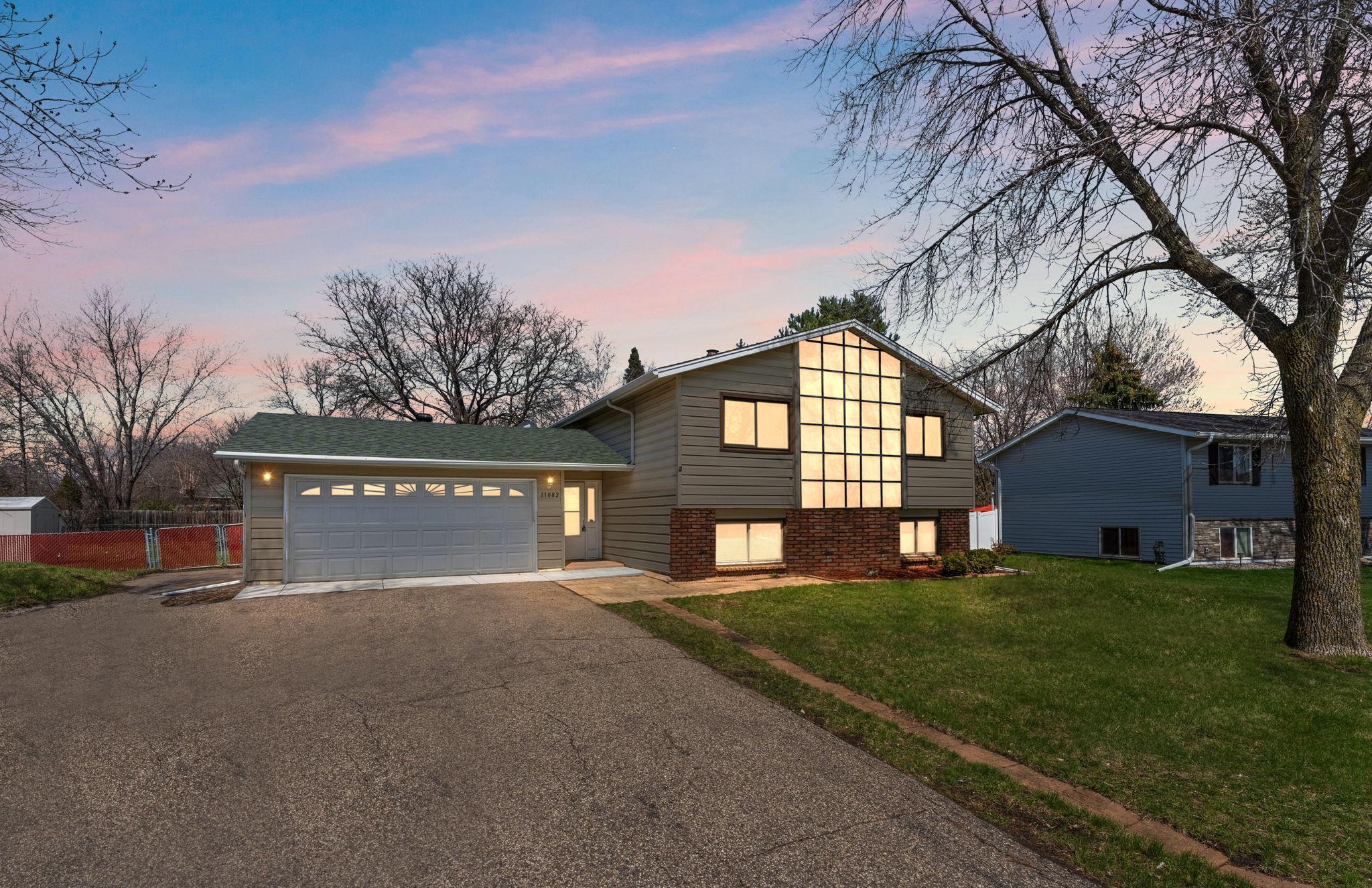11082 97TH PLACE
11082 97th Place, Maple Grove, 55369, MN
-
Price: $374,999
-
Status type: For Sale
-
City: Maple Grove
-
Neighborhood: Maple Valley Park 3rd Add
Bedrooms: 4
Property Size :1929
-
Listing Agent: NST19321,NST227900
-
Property type : Single Family Residence
-
Zip code: 55369
-
Street: 11082 97th Place
-
Street: 11082 97th Place
Bathrooms: 2
Year: 1981
Listing Brokerage: Keller Williams Realty Integrity-Edina
FEATURES
- Range
- Refrigerator
- Washer
- Dryer
- Microwave
- Exhaust Fan
- Water Softener Owned
- Disposal
- Freezer
- Cooktop
DETAILS
This beautifully upgraded home seamlessly blends solar performance with aesthetics. Thoughtful interior enhancements, complemented by a spacious backyard with a relaxing firepit patio, create a serene and inviting atmosphere. A fence ensures privacy for pets, while two yard sheds provide ample storage. Step inside and be greeted by an enlarged living room with vaulted ceilings and hardwood oak flooring. The kitchen is spacious and well-designed, perfect for entertaining and cooking. A cozy fireplace in the living room adds ambiance and provides a comfortable space for gatherings. The upper-level bathroom offers access to the primary bedroom and features a closet for easy organization. Downstairs, the lower-level provides additional bedroom or office spaces, creating a quiet and productive spaces for multiple living spaces. Practical upgrades throughout the home include a new water heater, new roof, new refrigerator, new paint, and new carpet. The garage interior ensures year-round comfort with work benches and ample storage, making it ideal for parking or projects. Don’t miss the opportunity to see this beautiful home today!
INTERIOR
Bedrooms: 4
Fin ft² / Living Area: 1929 ft²
Below Ground Living: 861ft²
Bathrooms: 2
Above Ground Living: 1068ft²
-
Basement Details: Daylight/Lookout Windows, Drain Tiled, Finished, Full, Sump Pump,
Appliances Included:
-
- Range
- Refrigerator
- Washer
- Dryer
- Microwave
- Exhaust Fan
- Water Softener Owned
- Disposal
- Freezer
- Cooktop
EXTERIOR
Air Conditioning: Central Air
Garage Spaces: 2
Construction Materials: N/A
Foundation Size: 1068ft²
Unit Amenities:
-
- Kitchen Window
- Deck
- Natural Woodwork
- Hardwood Floors
- Vaulted Ceiling(s)
- Washer/Dryer Hookup
- Satelite Dish
- Tile Floors
Heating System:
-
- Forced Air
ROOMS
| Upper | Size | ft² |
|---|---|---|
| Living Room | 16x16 | 256 ft² |
| Dining Room | 11x9 | 121 ft² |
| Kitchen | 10x11 | 100 ft² |
| Bedroom 1 | 12x15 | 144 ft² |
| Bedroom 2 | 10x14 | 100 ft² |
| Deck | n/a | 0 ft² |
| Lower | Size | ft² |
|---|---|---|
| Family Room | 23x15 | 529 ft² |
| Bedroom 3 | 12x12 | 144 ft² |
| Bedroom 4 | 12x11 | 144 ft² |
LOT
Acres: N/A
Lot Size Dim.: 90x136x139x166
Longitude: 45.1324
Latitude: -93.4217
Zoning: Residential-Single Family
FINANCIAL & TAXES
Tax year: 2024
Tax annual amount: $4,019
MISCELLANEOUS
Fuel System: N/A
Sewer System: City Sewer/Connected
Water System: City Water/Connected
ADITIONAL INFORMATION
MLS#: NST7725676
Listing Brokerage: Keller Williams Realty Integrity-Edina

ID: 3547963
Published: April 25, 2025
Last Update: April 25, 2025
Views: 1






