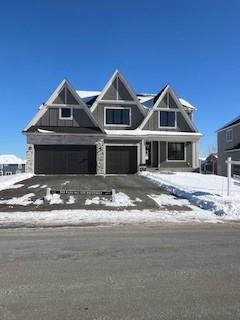11088 KINGSVIEW LANE
11088 Kingsview Lane, Dayton, 55369, MN
-
Property type : Single Family Residence
-
Zip code: 55369
-
Street: 11088 Kingsview Lane
-
Street: 11088 Kingsview Lane
Bathrooms: 5
Year: 2024
Listing Brokerage: JP Willman Realty Twin Cities
FEATURES
- Refrigerator
- Washer
- Dryer
- Microwave
- Exhaust Fan
- Dishwasher
- Disposal
- Cooktop
- Wall Oven
- Humidifier
- Air-To-Air Exchanger
- Gas Water Heater
DETAILS
The Walton in Sundance Greens, one of HANSON BUILDERS most popular home designs. Custom designed kitchen with large center island, custom built cabinetry, and walk in pantry! Beautiful fireplace feature wall with built-in cabinets. The upper level features 4 bedrooms, including a private Master Suite and walk through laundry and bonus room. Finished lower level with family room, game room and 3/4 bath. Community Pool. Hanson Builders has available lots and spec homes
INTERIOR
Bedrooms: 5
Fin ft² / Living Area: 4517 ft²
Below Ground Living: 1224ft²
Bathrooms: 5
Above Ground Living: 3293ft²
-
Basement Details: Drain Tiled, Finished, Concrete, Sump Pump, Walkout,
Appliances Included:
-
- Refrigerator
- Washer
- Dryer
- Microwave
- Exhaust Fan
- Dishwasher
- Disposal
- Cooktop
- Wall Oven
- Humidifier
- Air-To-Air Exchanger
- Gas Water Heater
EXTERIOR
Air Conditioning: Central Air
Garage Spaces: 3
Construction Materials: N/A
Foundation Size: 1423ft²
Unit Amenities:
-
- Kitchen Window
- Hardwood Floors
- Walk-In Closet
- In-Ground Sprinkler
- Kitchen Center Island
- Primary Bedroom Walk-In Closet
Heating System:
-
- Forced Air
ROOMS
| Main | Size | ft² |
|---|---|---|
| Living Room | 13x16 | 169 ft² |
| Dining Room | 11x10 | 121 ft² |
| Kitchen | 15x16 | 225 ft² |
| Study | 10x11 | 100 ft² |
| Flex Room | 10x12 | 100 ft² |
| Lower | Size | ft² |
|---|---|---|
| Family Room | 28x17 | 784 ft² |
| Bedroom 5 | 10x13 | 100 ft² |
| Game Room | 13x10 | 169 ft² |
| Upper | Size | ft² |
|---|---|---|
| Bedroom 1 | 14x18 | 196 ft² |
| Bedroom 2 | 13x11 | 169 ft² |
| Bedroom 3 | 15x10 | 225 ft² |
| Bedroom 4 | 15x13 | 225 ft² |
| Laundry | 8x12 | 64 ft² |
| Bonus Room | 15x15 | 225 ft² |
LOT
Acres: N/A
Lot Size Dim.: 60x145x89x142
Longitude: 45.1558
Latitude: -93.4684
Zoning: Residential-Single Family
FINANCIAL & TAXES
Tax year: 2024
Tax annual amount: $611
MISCELLANEOUS
Fuel System: N/A
Sewer System: City Sewer/Connected
Water System: City Water/Connected
ADITIONAL INFORMATION
MLS#: NST7623781
Listing Brokerage: JP Willman Realty Twin Cities

ID: 3180065
Published: July 20, 2024
Last Update: July 20, 2024
Views: 62

















