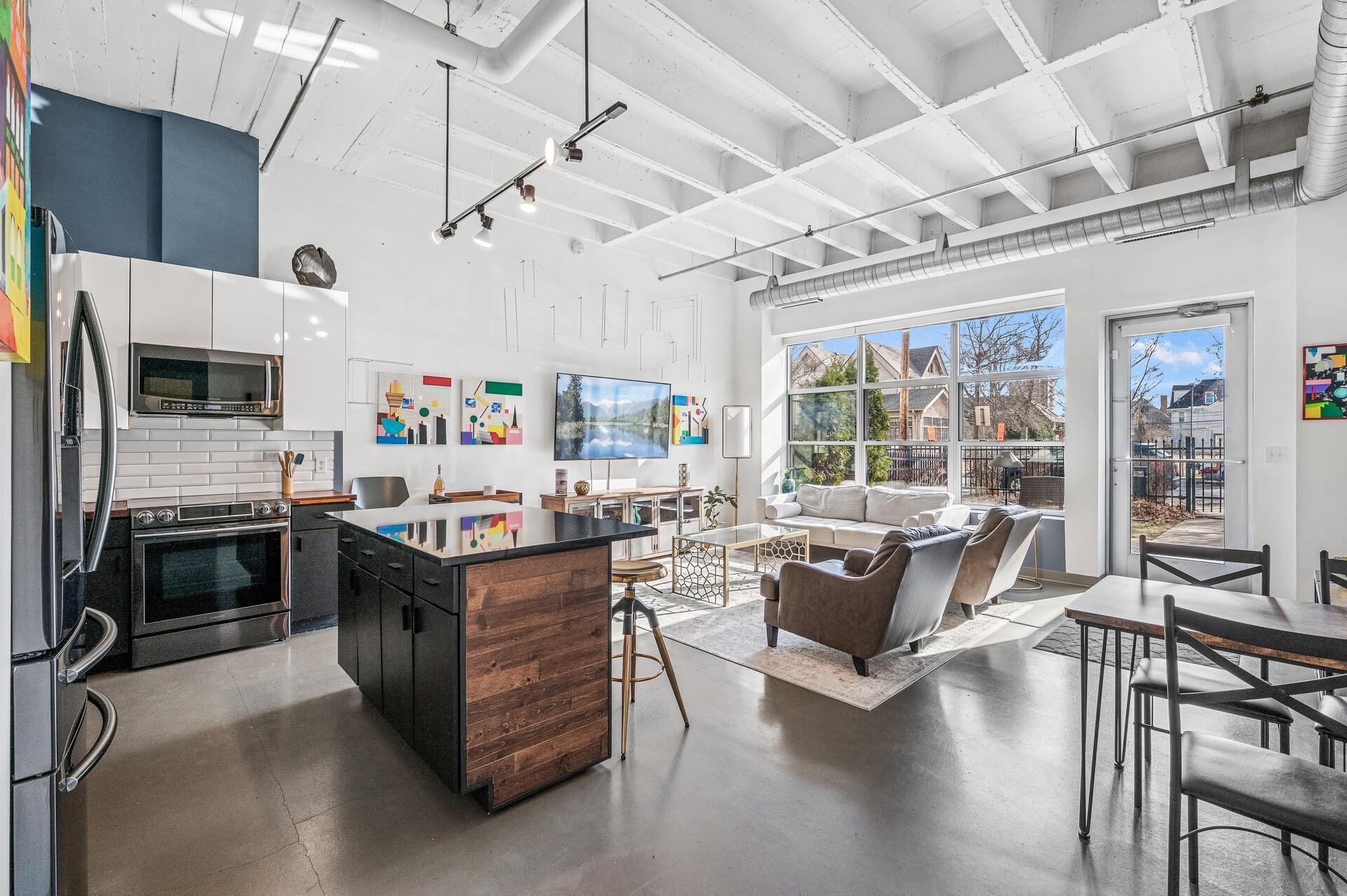111 FRANKLIN AVENUE
111 Franklin Avenue, Minneapolis, 55404, MN
-
Price: $235,000
-
Status type: For Sale
-
City: Minneapolis
-
Neighborhood: Whittier
Bedrooms: 2
Property Size :983
-
Listing Agent: NST25717,NST76418
-
Property type : Low Rise
-
Zip code: 55404
-
Street: 111 Franklin Avenue
-
Street: 111 Franklin Avenue
Bathrooms: 1
Year: 1950
Listing Brokerage: RE/MAX Results
FEATURES
- Range
- Refrigerator
- Washer
- Dryer
- Microwave
- Dishwasher
- Disposal
- Stainless Steel Appliances
DETAILS
Modern industrial condo in the Franklin Lofts building, ideally located near 35W and downtown Minneapolis. This one-level, soundproof unit features 12-foot ceilings, a private gated patio with green space, and its own private entrance. The open kitchen includes white cabinets, black walnut butcher block countertops, beautifully tiled backsplash, and black stainless steel appliances. There is in-unit laundry, and two dedicated parking spots, one underground (fits large vehicles, includes extra storage space and a bike rack) and another in the outside lot. A smart security system that lets you unlock secured building doors and the garage door right from your phone. Your guests can enjoy ease of access with two additional parking spots available for them. The building has a strong sense of community, a professionally managed HOA, and shared green space with barbecues and picnic tables.
INTERIOR
Bedrooms: 2
Fin ft² / Living Area: 983 ft²
Below Ground Living: N/A
Bathrooms: 1
Above Ground Living: 983ft²
-
Basement Details: None,
Appliances Included:
-
- Range
- Refrigerator
- Washer
- Dryer
- Microwave
- Dishwasher
- Disposal
- Stainless Steel Appliances
EXTERIOR
Air Conditioning: Central Air
Garage Spaces: 2
Construction Materials: N/A
Foundation Size: 983ft²
Unit Amenities:
-
- Patio
- Walk-In Closet
- Washer/Dryer Hookup
- Security System
- Kitchen Center Island
- Main Floor Primary Bedroom
- Primary Bedroom Walk-In Closet
Heating System:
-
- Forced Air
ROOMS
| Main | Size | ft² |
|---|---|---|
| Living Room | 11x21 | 121 ft² |
| Kitchen | 8x14 | 64 ft² |
| Bedroom 1 | 12x14 | 144 ft² |
| Bedroom 2 | 8x11 | 64 ft² |
| Patio | 12x15 | 144 ft² |
| Walk In Closet | 4x7 | 16 ft² |
LOT
Acres: N/A
Lot Size Dim.: Irregular
Longitude: 44.9621
Latitude: -93.2759
Zoning: Residential-Single Family
FINANCIAL & TAXES
Tax year: 2025
Tax annual amount: $2,989
MISCELLANEOUS
Fuel System: N/A
Sewer System: City Sewer/Connected
Water System: City Water/Connected
ADITIONAL INFORMATION
MLS#: NST7724460
Listing Brokerage: RE/MAX Results

ID: 3528966
Published: April 09, 2025
Last Update: April 09, 2025
Views: 9






