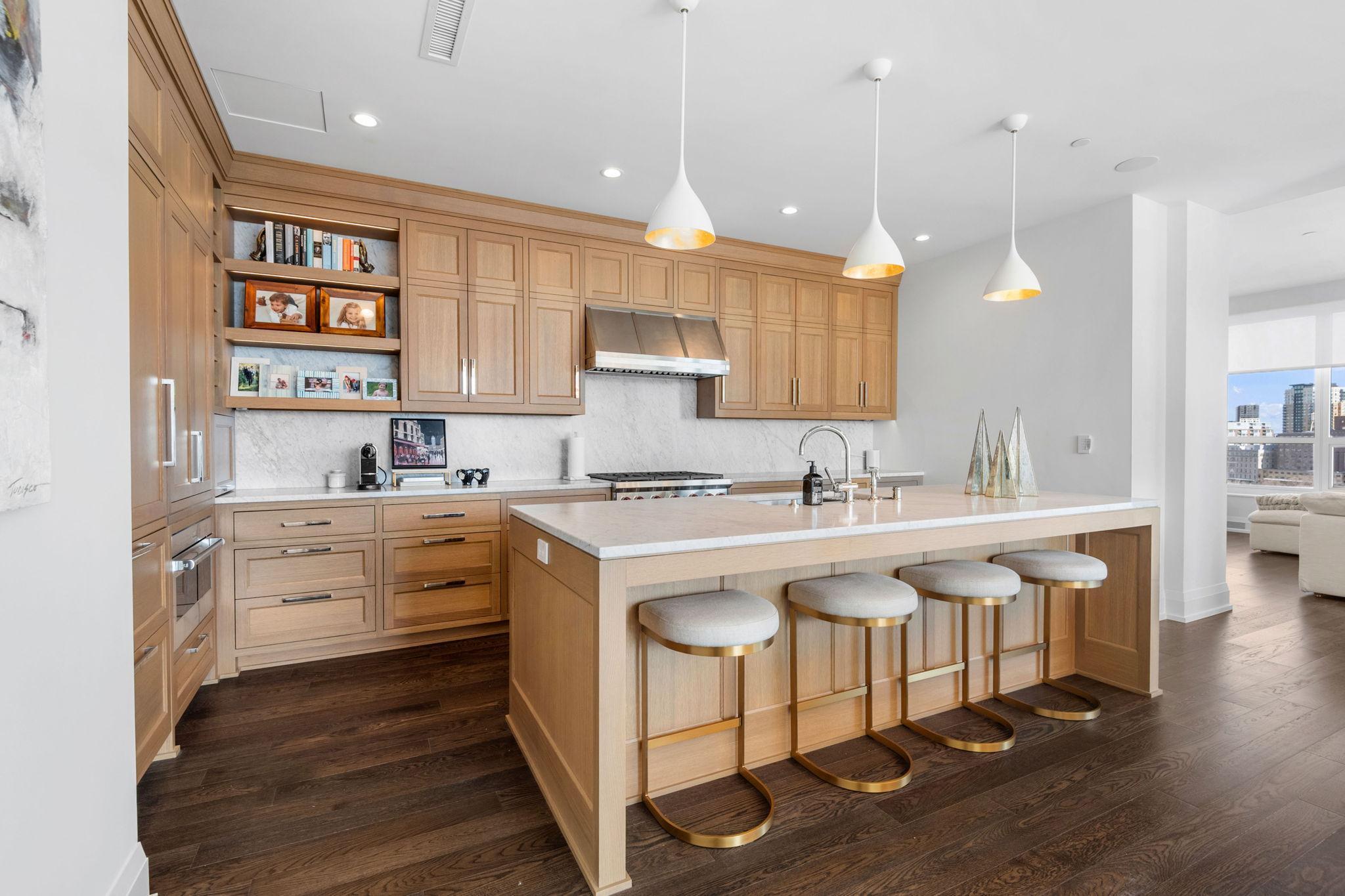1111 RIVER PARKWAY
1111 River Parkway, Minneapolis, 55415, MN
-
Price: $1,650,000
-
Status type: For Sale
-
City: Minneapolis
-
Neighborhood: Downtown East
Bedrooms: 2
Property Size :1426
-
Listing Agent: NST26146,NST100976
-
Property type : High Rise
-
Zip code: 55415
-
Street: 1111 River Parkway
-
Street: 1111 River Parkway
Bathrooms: 3
Year: 2022
Listing Brokerage: Exp Realty, LLC.
FEATURES
- Range
- Exhaust Fan
- Dishwasher
DETAILS
The graciously appointed residences at ELEVEN reflect timeless design, exceptional craftsmanship, and elevated living in a one-of-a-kind riverfront setting. This like-new condo features sophisticated style and high-end finishes throughout, including a Chef’s Kitchen with white oak cabinetry, marble countertops and backsplash, an oversized center island, Wolf range, paneled Sub-Zero refrigerator and freezer, and integrated appliances. The Kitchen flows seamlessly into the Informal Dining area and spacious Living Room—designed for both everyday comfort and entertaining. A Bonus Room showcases stunning views of the vibrant Mill District and Mississippi River, with direct access to a private, covered Patio equipped with ceiling-mounted heaters for year-round enjoyment. Wide-plank oak flooring extends throughout the home. The graciously appointed Primary Suite features a spa-inspired marble Bathroom with a Henley cast iron pedestal tub, heated floors, marble-tiled shower, and oversized walk-in closet. The Main Level also includes a second Bedroom/Flex Space with a three-quarter ensuite Bath and a Laundry Room with front-load washer and dryer. Rising above the historic and culturally rich Mill District, ELEVEN is situated in one of Minneapolis’ most iconic and desirable neighborhoods—surrounded by acclaimed theaters, award-winning restaurants, lush green spaces, and top-rated schools. Building amenities include 24/7 Doorman service and Concierge, a Lounge with chef-inspired display Kitchen and private Dining Room, a Billiards Room with wet bar, Golf Simulator and recreation area, and a state-of-the-art Fitness Center with Yoga Studio, Sauna, Steam Rooms, and private elevated outdoor green space with a 75-foot Lap Pool and Hot Tub. A Sport Court includes a regulation-size Pickleball Court and Half Basketball Court. A truly rare opportunity to enjoy refined living in the heart of this exceptional riverfront neighborhood.
INTERIOR
Bedrooms: 2
Fin ft² / Living Area: 1426 ft²
Below Ground Living: N/A
Bathrooms: 3
Above Ground Living: 1426ft²
-
Basement Details: None,
Appliances Included:
-
- Range
- Exhaust Fan
- Dishwasher
EXTERIOR
Air Conditioning: Central Air
Garage Spaces: 2
Construction Materials: N/A
Foundation Size: 1426ft²
Unit Amenities:
-
- Hardwood Floors
- Balcony
- Exercise Room
- Hot Tub
- Panoramic View
- Kitchen Center Island
- Primary Bedroom Walk-In Closet
Heating System:
-
- Forced Air
ROOMS
| Main | Size | ft² |
|---|---|---|
| Great Room | 23.6x17.2 | 403.42 ft² |
| Kitchen | 11.10x8.10 | 104.53 ft² |
| Library | 15.3x12 | 233.33 ft² |
| Bedroom 1 | 14.8x14.3 | 209 ft² |
| Bedroom 2 | 13.10x9.11 | 137.18 ft² |
| Foyer | 9.11x5.9 | 57.02 ft² |
| Laundry | 6.10x5.6 | 37.58 ft² |
| Deck | 15.6x15 | 241.8 ft² |
LOT
Acres: N/A
Lot Size Dim.: N/A
Longitude: 44.9772
Latitude: -93.25
Zoning: Residential-Single Family
FINANCIAL & TAXES
Tax year: 2024
Tax annual amount: $13,852
MISCELLANEOUS
Fuel System: N/A
Sewer System: City Sewer/Connected
Water System: City Water/Connected
ADITIONAL INFORMATION
MLS#: NST7714347
Listing Brokerage: Exp Realty, LLC.

ID: 3529986
Published: April 11, 2025
Last Update: April 11, 2025
Views: 8






