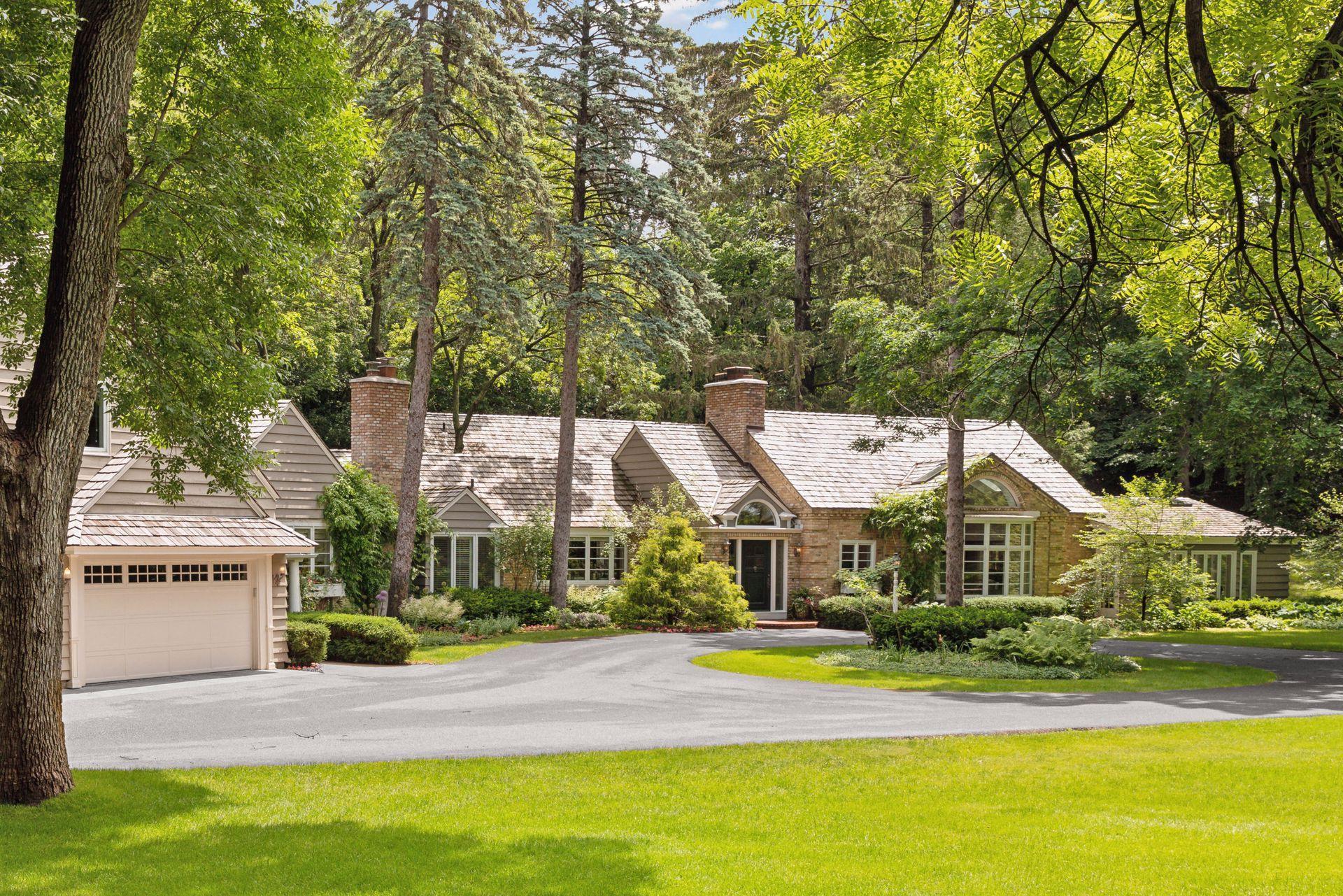11155 MILL RUN
11155 Mill Run , Minnetonka, 55305, MN
-
Price: $1,895,000
-
Status type: For Sale
-
City: Minnetonka
-
Neighborhood: N/A
Bedrooms: 5
Property Size :5806
-
Listing Agent: NST16644,NST44365
-
Property type : Single Family Residence
-
Zip code: 55305
-
Street: 11155 Mill Run
-
Street: 11155 Mill Run
Bathrooms: 4
Year: 1925
Listing Brokerage: Edina Realty, Inc.
FEATURES
- Range
- Refrigerator
- Washer
- Dryer
- Microwave
- Exhaust Fan
- Dishwasher
- Water Softener Owned
- Disposal
- Double Oven
- Stainless Steel Appliances
DETAILS
This authentic 1925 New England-style estate is tucked away among tall trees and beautiful perennial gardens on a 2.2-acre lot in the heart of Minnetonka. It has charming original details that show off timeless elegance, but it also includes modern updates that give it a fresh look. Originally a hunting lodge, this property now features 5 bedrooms and 4 bathrooms spread across approximately 5,800 square feet, providing plenty of room for comfortable living. The spacious public areas are perfect for hosting all kinds of gatherings, from small get-togethers to big parties. You will love the stunning chef’s kitchen, which makes entertaining a real treat. The private owner’s en-suite offers a luxurious retreat, creating a serene oasis within the estate. There is also a separate living space above the garage, which adds great flexibility for guests, in-laws, or even a nanny. This captivating property really needs to be seen in person to appreciate it fully. The lot's value alone justifies the price. It's 2.2 acres in a location that most people are unaware of. If you've dreamed of having a pool, greenhouse, or outdoor kitchen, everything is possible here! *Be sure to check out the video, extra photos, and additional information in the links.*
INTERIOR
Bedrooms: 5
Fin ft² / Living Area: 5806 ft²
Below Ground Living: N/A
Bathrooms: 4
Above Ground Living: 5806ft²
-
Basement Details: Full, Storage Space,
Appliances Included:
-
- Range
- Refrigerator
- Washer
- Dryer
- Microwave
- Exhaust Fan
- Dishwasher
- Water Softener Owned
- Disposal
- Double Oven
- Stainless Steel Appliances
EXTERIOR
Air Conditioning: Central Air
Garage Spaces: 3
Construction Materials: N/A
Foundation Size: 1595ft²
Unit Amenities:
-
- Patio
- Kitchen Window
- Hardwood Floors
- Sun Room
- Ceiling Fan(s)
- Walk-In Closet
- Vaulted Ceiling(s)
- Washer/Dryer Hookup
- Panoramic View
- Kitchen Center Island
- Wet Bar
- Tile Floors
Heating System:
-
- Forced Air
ROOMS
| Main | Size | ft² |
|---|---|---|
| Living Room | 32.7 x 22.6 | 733.13 ft² |
| Dining Room | 19.1 x 15.5 | 294.2 ft² |
| Kitchen | 18 x 15 | 324 ft² |
| Informal Dining Room | 10 x 09 | 100 ft² |
| Family Room | 26.10 x 22.1 | 592.57 ft² |
| Hearth Room | 19.9 x 12 | 393.03 ft² |
| Sun Room | 25.9 x 20.8 | 532.17 ft² |
| Bedroom 3 | 16.1 x 14.4 | 230.53 ft² |
| Bedroom 4 | 15.1 x 11.10 | 178.49 ft² |
| Pantry (Walk-In) | 14 x 12.2 | 170.33 ft² |
| Laundry | 12.10 x 10.3 | 131.54 ft² |
| Mud Room | 13.3 x 9.6 | 125.88 ft² |
| Upper | Size | ft² |
|---|---|---|
| Bedroom 1 | 25.4 x 16.2 | 409.56 ft² |
| Primary Bathroom | 19.5 x 13 | 378.63 ft² |
| Bedroom 2 | 15.3 x 11.5 | 174.1 ft² |
| Den | 16.1 x 9.4 | 150.11 ft² |
| Bedroom 5 | 27.2 x 18.5 | 500.32 ft² |
LOT
Acres: N/A
Lot Size Dim.: IRREGULAR
Longitude: 44.9579
Latitude: -93.4199
Zoning: Residential-Single Family
FINANCIAL & TAXES
Tax year: 2025
Tax annual amount: $28,668
MISCELLANEOUS
Fuel System: N/A
Sewer System: City Sewer/Connected
Water System: City Water/Connected
ADITIONAL INFORMATION
MLS#: NST7709076
Listing Brokerage: Edina Realty, Inc.

ID: 3535319
Published: March 07, 2025
Last Update: March 07, 2025
Views: 1






