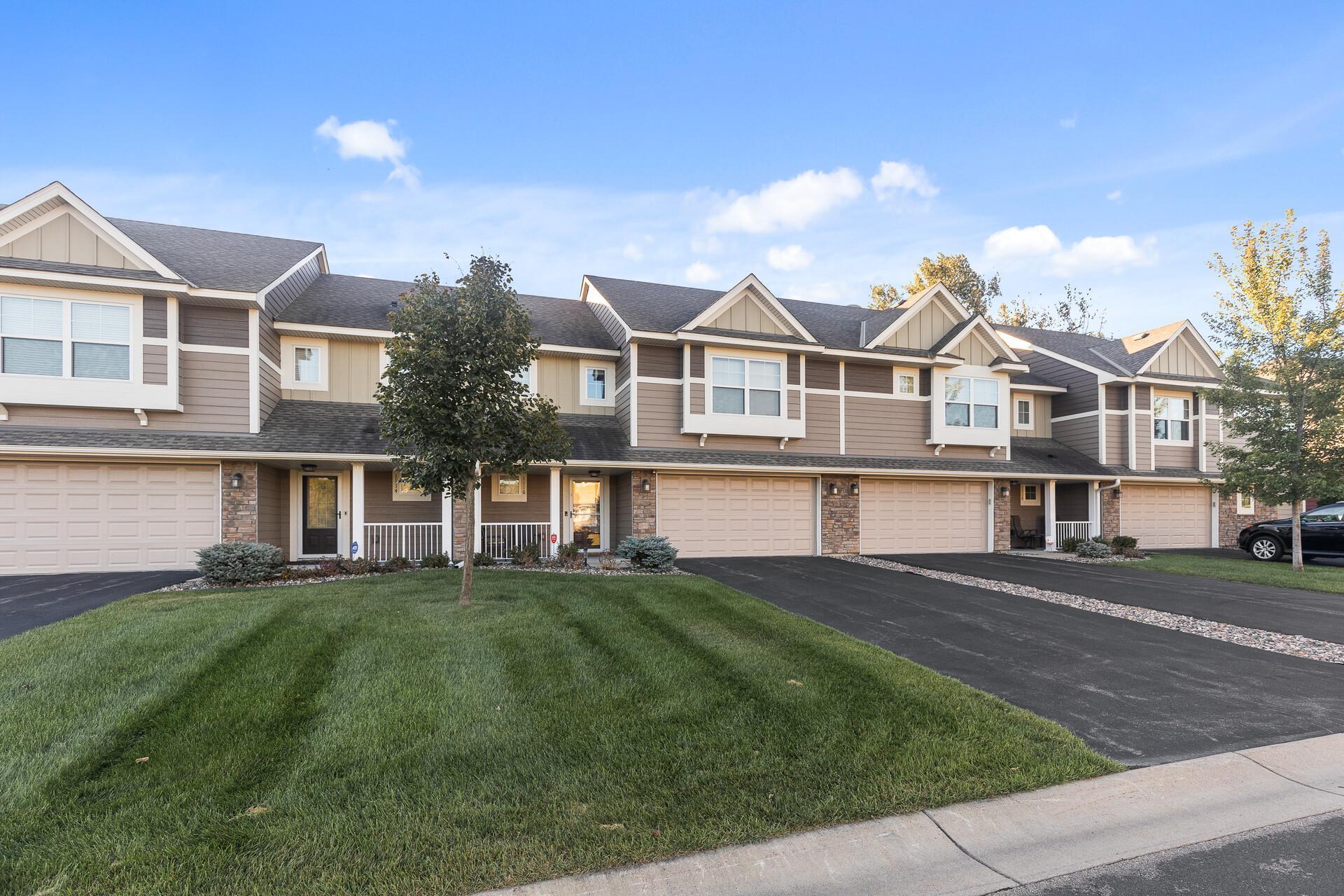1116 STATION TRAIL
1116 Station Trail, Saint Paul (Eagan), 55123, MN
-
Price: $3,300
-
Status type: For Lease
-
City: Saint Paul (Eagan)
-
Neighborhood: Stonehaven 7th Add
Bedrooms: 3
Property Size :1875
-
Listing Agent: NST16633,NST76438
-
Property type : Townhouse Side x Side
-
Zip code: 55123
-
Street: 1116 Station Trail
-
Street: 1116 Station Trail
Bathrooms: 3
Year: 2015
Listing Brokerage: Coldwell Banker Burnet
FEATURES
- Range
- Refrigerator
- Dryer
- Dishwasher
- Water Softener Owned
DETAILS
Bring your TV and clothing, this is a FULLY FURNISHED EXECUTIVE TOWNHOME in Eagan's Stonehaven Patriots neighborhood. This 3 bedroom, 3 bath unit has been meticulously cared for- new flooring, new carpet, newly painted, granite throughout, nearly new stainless appliances. This open floor plan unit comes fully furnished with VERY high-end furnishings; Living room with gas fireplace, sectional couch, leather recliner. Kitchen with modern high-top table is fully equipped (dishes, pots/pans, baking needs etc.) with large pantry, all linens (sheets/comforters/towels). with well-appointed dining room. 3 bedrooms with huge closets. Main bedroom with king set, guest room with queen set, and the 3rd bedroom to set as you desire -- we currently have it set up as a baby's room but can switch out furniture-- let us know! High-end master bath and huge walk-in closet, second full bath and main floor powder room In-unit second floor laundry makes cleaning up so convenient! Second living room upstairs makes for a great hang out or study area. Outside you will find a 2-car garage with ample storage. Out the back there is a patio with table and nearly new Weber gas grill that overlooks nature-- so peaceful! This unit is located just a few doors down from a park, is 2.5 miles to Vikings training facility, 10 min to airport, and close to downtown St. Paul and Minneapolis. Close to shopping but far enough away to ensure peace and quiet. Located in very desirable school District 196; Woodland Elementary, Dakota Middle and Eagan High. Owners take care of; lawn care, snow removal, water, internet (5G), HOA dues. Tenant take care of electric and gas.
INTERIOR
Bedrooms: 3
Fin ft² / Living Area: 1875 ft²
Below Ground Living: N/A
Bathrooms: 3
Above Ground Living: 1875ft²
-
Basement Details: None,
Appliances Included:
-
- Range
- Refrigerator
- Dryer
- Dishwasher
- Water Softener Owned
EXTERIOR
Air Conditioning: Central Air
Garage Spaces: 2
Construction Materials: N/A
Foundation Size: 1003ft²
Unit Amenities:
-
- Patio
Heating System:
-
- Forced Air
ROOMS
| Main | Size | ft² |
|---|---|---|
| Living Room | 14 X 13 | 196 ft² |
| Kitchen | 14 X 9 | 196 ft² |
| Upper | Size | ft² |
|---|---|---|
| Bedroom 1 | 15 X 12 | 225 ft² |
| Bedroom 2 | 11 x 11 | 121 ft² |
| Bedroom 3 | 12 X 11 | 144 ft² |
| Loft | 20 X 12 | 400 ft² |
| Laundry | 11 x 5 | 121 ft² |
LOT
Acres: N/A
Lot Size Dim.: Irregular
Longitude: 44.8317
Latitude: -93.1402
Zoning: Residential-Multi-Family
FINANCIAL & TAXES
Tax year: N/A
Tax annual amount: N/A
MISCELLANEOUS
Fuel System: N/A
Sewer System: City Sewer/Connected
Water System: City Water/Connected
ADITIONAL INFORMATION
MLS#: NST7722184
Listing Brokerage: Coldwell Banker Burnet

ID: 3512761
Published: April 02, 2025
Last Update: April 02, 2025
Views: 7






