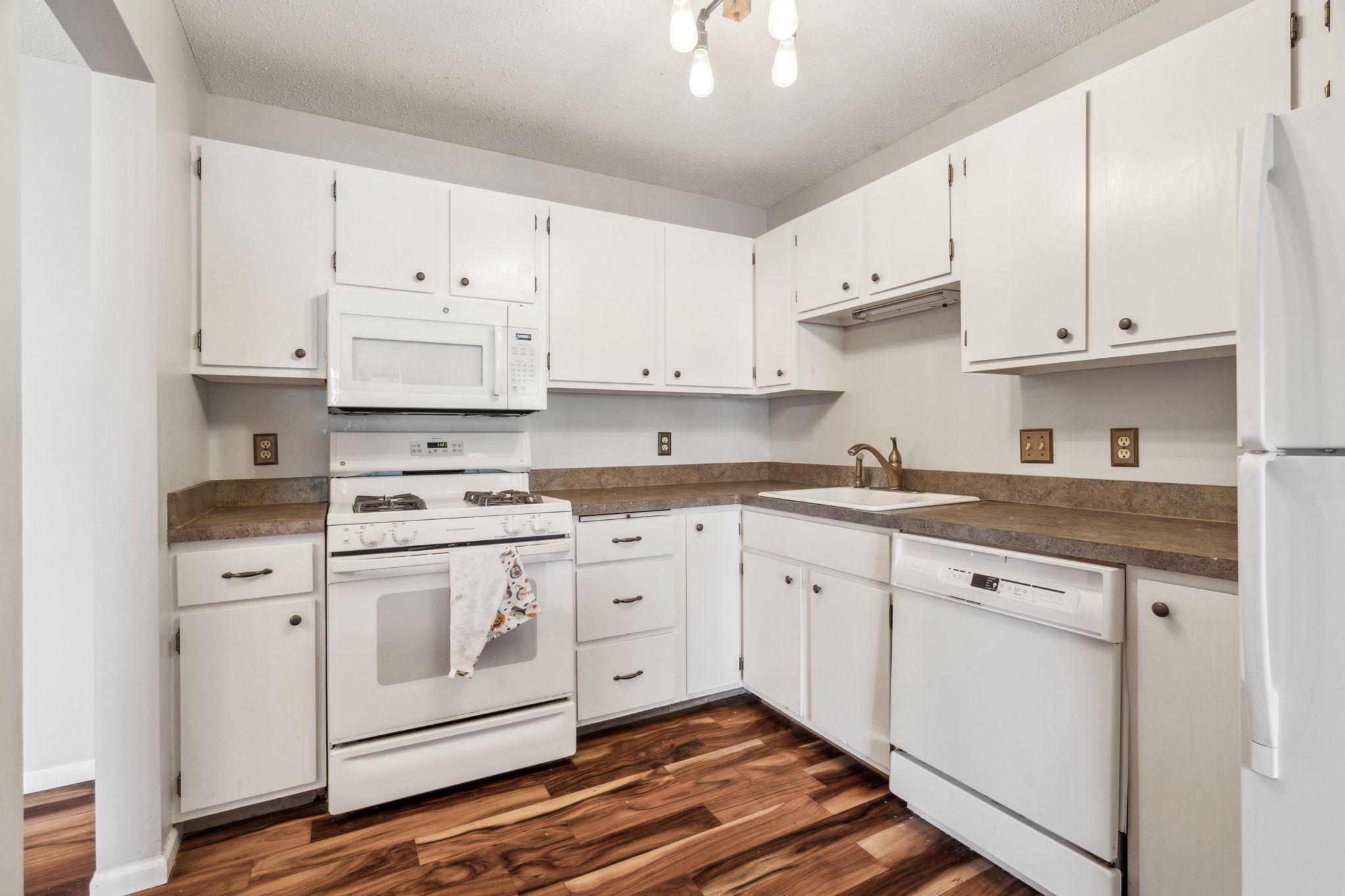11160 ANDERSON LAKES PARKWAY
11160 Anderson Lakes Parkway, Eden Prairie, 55344, MN
-
Price: $190,000
-
Status type: For Sale
-
City: Eden Prairie
-
Neighborhood: Condo 0315 The Preserve I Condo
Bedrooms: 2
Property Size :1050
-
Listing Agent: NST1000464,NST277526
-
Property type : Low Rise
-
Zip code: 55344
-
Street: 11160 Anderson Lakes Parkway
-
Street: 11160 Anderson Lakes Parkway
Bathrooms: 2
Year: 1982
Listing Brokerage: Jason Mitchell Real Estate Minnesota LLC
FEATURES
- Range
- Refrigerator
- Washer
- Dryer
- Microwave
- Dishwasher
- Disposal
DETAILS
Welcome to this beautiful 2-bedroom, 2-bathroom condo in desirable Eden Prairie. Offering a perfect blend of comfort and convenience, this home is ideal for anyone looking for a peaceful retreat with easy access to city amenities. As you enter, you’ll be greeted by an open and spacious living area, complete with large windows that fill the space with natural light. The functional kitchen feels clean and bright and has ample cabinet space for storage. The adjacent dining area provides an inviting space for meals with family or friends. The primary bedroom features generous closet space and an en-suite bathroom. The second bedroom is equally spacious and is ideal for guests, a home office, or a personal sanctuary. Additional features of this condo include in-unit laundry, a private balcony, and assigned underground parking. Residents will enjoy a wide range of amenities, including a man-made beach and pool, tennis courts, access to walking trails, and close proximity to shopping, dining, parks, and highly-rated schools. With easy access to major highways and just minutes away from the vibrant heart of Eden Prairie, this condo provides the perfect balance of tranquility and convenience. Don't miss out on the opportunity to own this incredible condo—schedule a showing today!
INTERIOR
Bedrooms: 2
Fin ft² / Living Area: 1050 ft²
Below Ground Living: N/A
Bathrooms: 2
Above Ground Living: 1050ft²
-
Basement Details: Shared Access,
Appliances Included:
-
- Range
- Refrigerator
- Washer
- Dryer
- Microwave
- Dishwasher
- Disposal
EXTERIOR
Air Conditioning: Wall Unit(s)
Garage Spaces: 1
Construction Materials: N/A
Foundation Size: 1050ft²
Unit Amenities:
-
- Porch
- Hardwood Floors
- Washer/Dryer Hookup
- Cable
- Tile Floors
Heating System:
-
- Hot Water
- Baseboard
ROOMS
| Main | Size | ft² |
|---|---|---|
| Living Room | 18x14 | 324 ft² |
| Dining Room | 11x8 | 121 ft² |
| Kitchen | 10x8 | 100 ft² |
| Bedroom 1 | 13x11 | 169 ft² |
| Bedroom 2 | 11x11 | 121 ft² |
| Three Season Porch | 14x6 | 196 ft² |
LOT
Acres: N/A
Lot Size Dim.: 0x0
Longitude: 44.8447
Latitude: -93.4174
Zoning: Residential-Single Family
FINANCIAL & TAXES
Tax year: 2024
Tax annual amount: $1,892
MISCELLANEOUS
Fuel System: N/A
Sewer System: City Sewer/Connected
Water System: City Water/Connected
ADITIONAL INFORMATION
MLS#: NST7686231
Listing Brokerage: Jason Mitchell Real Estate Minnesota LLC

ID: 3536643
Published: January 09, 2025
Last Update: January 09, 2025
Views: 5






