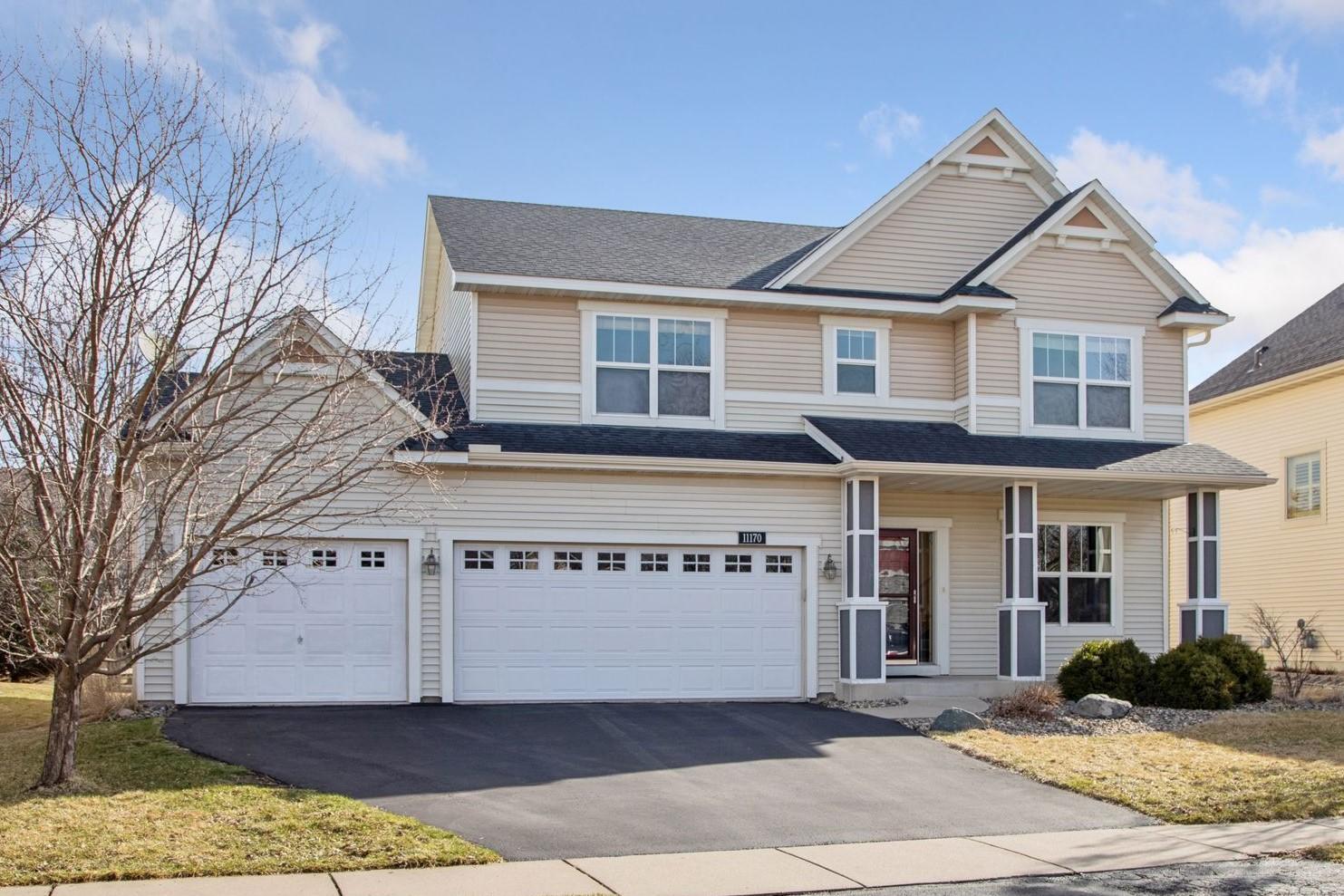11170 WALNUT LANE
11170 Walnut Lane, Saint Paul (Woodbury), 55129, MN
-
Price: $549,900
-
Status type: For Sale
-
City: Saint Paul (Woodbury)
-
Neighborhood: Stonemill Farms 5th Add
Bedrooms: 4
Property Size :3006
-
Listing Agent: NST14360,NST45022
-
Property type : Single Family Residence
-
Zip code: 55129
-
Street: 11170 Walnut Lane
-
Street: 11170 Walnut Lane
Bathrooms: 4
Year: 2008
Listing Brokerage: Imagine Realty
FEATURES
- Range
- Refrigerator
- Washer
- Dryer
- Microwave
- Dishwasher
- Water Softener Owned
- Disposal
- Humidifier
- Air-To-Air Exchanger
- Stainless Steel Appliances
DETAILS
Don't miss this immaculate 4BR/4BA 2-story home in Woodbury's Stonemill Farms community! Numerous updates throughout, like newly refinished hardwood floors throughout main level, all new carpet on upper level, brand new S/S appls(fridge, d/w, microwave) in kitchen, new roof/gutters in 2023, new siding in 2024 (3 sides), & new washer/dryer in 2023. You'll love the open layout of the main level. Living room features a gas fireplace w/ stately surround. Dining area opens to home's patio and large flat backyard. Mudroom features lockers and 2 XL walk-in closets. Primary BR suite features a tray ceiling, walk-in closet, and private full BA w/ double vanity. All 4 BRs located on upper level. Convenient upper level laundry room. Lower level family room features a movie projector theater system. Lennox furnace & A/C. Home's 3-stall garage has an electric car charger. Radon mitigation system. Irrigation system. Association amenities include pool, splash pad, fitness center, community room, playgrounds, & walking paths. Respected South Washington County Schools (ISD 833). Don't miss this gem!
INTERIOR
Bedrooms: 4
Fin ft² / Living Area: 3006 ft²
Below Ground Living: 807ft²
Bathrooms: 4
Above Ground Living: 2199ft²
-
Basement Details: Drain Tiled, Egress Window(s), Finished, Full, Concrete, Sump Basket,
Appliances Included:
-
- Range
- Refrigerator
- Washer
- Dryer
- Microwave
- Dishwasher
- Water Softener Owned
- Disposal
- Humidifier
- Air-To-Air Exchanger
- Stainless Steel Appliances
EXTERIOR
Air Conditioning: Central Air
Garage Spaces: 3
Construction Materials: N/A
Foundation Size: 1007ft²
Unit Amenities:
-
- Patio
- Kitchen Window
- Natural Woodwork
- Hardwood Floors
- Ceiling Fan(s)
- Washer/Dryer Hookup
- In-Ground Sprinkler
- Kitchen Center Island
- Tile Floors
- Primary Bedroom Walk-In Closet
Heating System:
-
- Forced Air
ROOMS
| Main | Size | ft² |
|---|---|---|
| Living Room | 17x13 | 289 ft² |
| Dining Room | 16x10 | 256 ft² |
| Kitchen | 14x11 | 196 ft² |
| Mud Room | 8x5 | 64 ft² |
| Flex Room | 14x10 | 196 ft² |
| Lower | Size | ft² |
|---|---|---|
| Family Room | 38x13 | 1444 ft² |
| Upper | Size | ft² |
|---|---|---|
| Bedroom 1 | 15x14 | 225 ft² |
| Bedroom 2 | 13x11 | 169 ft² |
| Bedroom 3 | 13x11 | 169 ft² |
| Bedroom 4 | 11x11 | 121 ft² |
| Laundry | 7x6 | 49 ft² |
LOT
Acres: N/A
Lot Size Dim.: N/A
Longitude: 44.8973
Latitude: -92.8795
Zoning: Residential-Single Family
FINANCIAL & TAXES
Tax year: 2024
Tax annual amount: $6,425
MISCELLANEOUS
Fuel System: N/A
Sewer System: City Sewer/Connected
Water System: City Water/Connected
ADITIONAL INFORMATION
MLS#: NST7722700
Listing Brokerage: Imagine Realty

ID: 3535705
Published: April 17, 2025
Last Update: April 17, 2025
Views: 1






