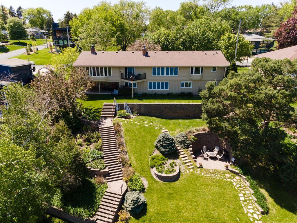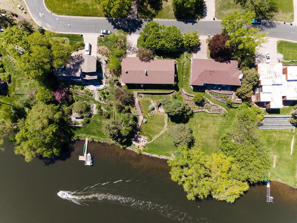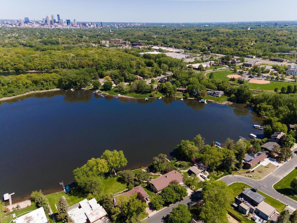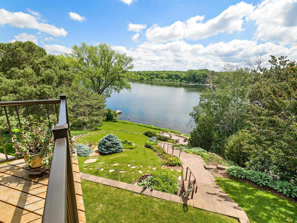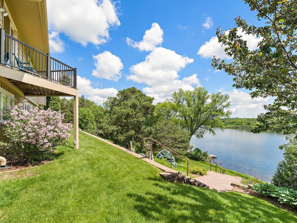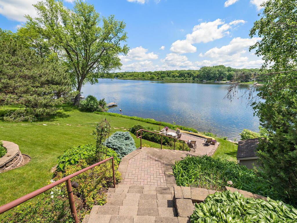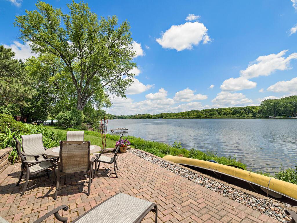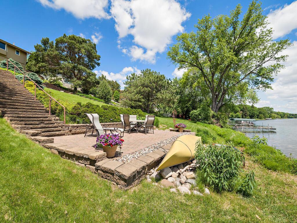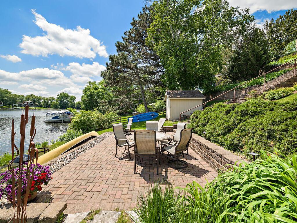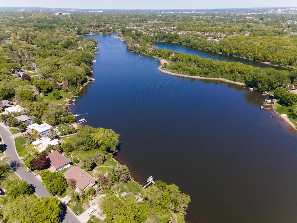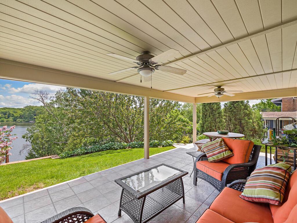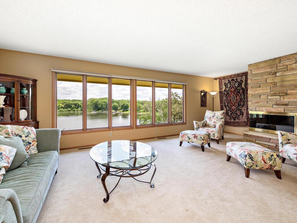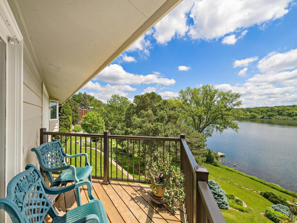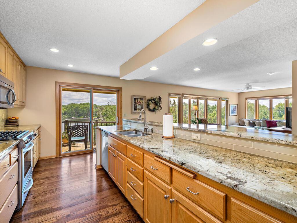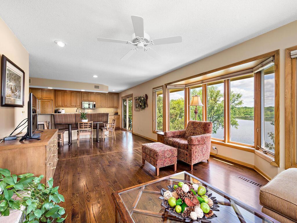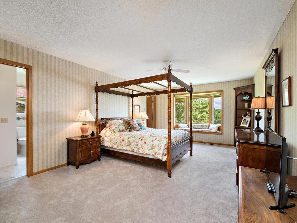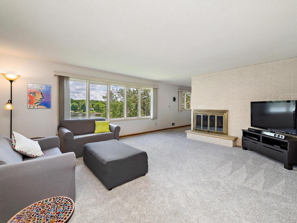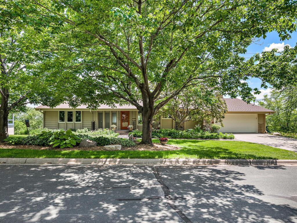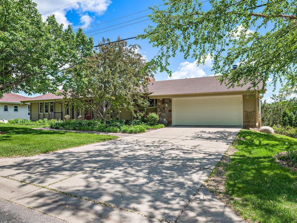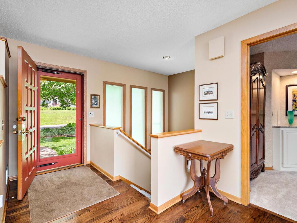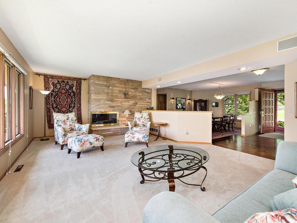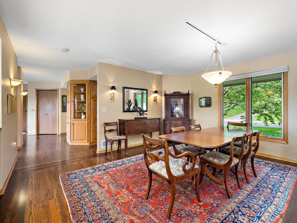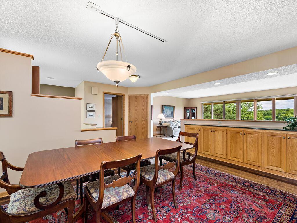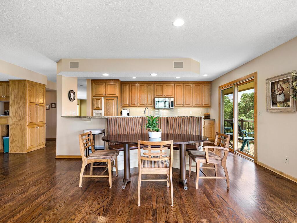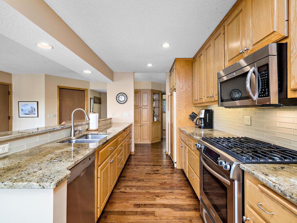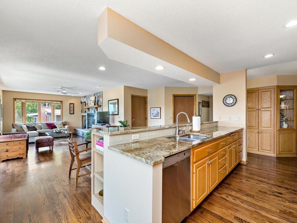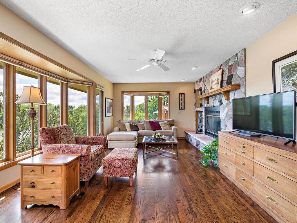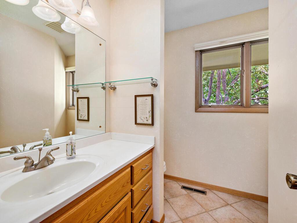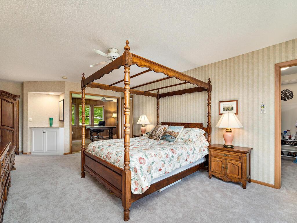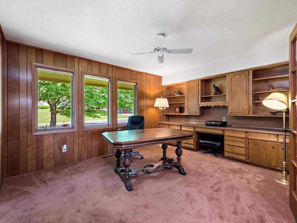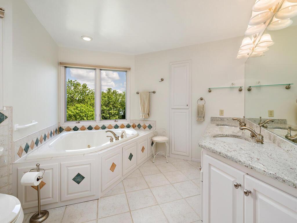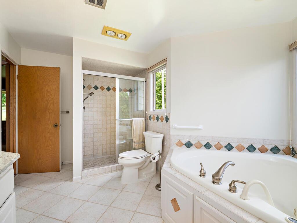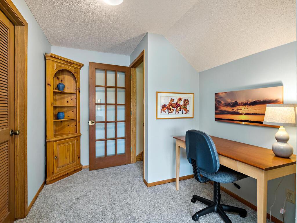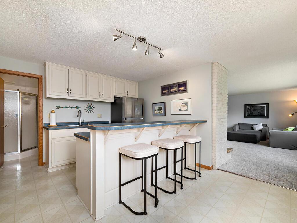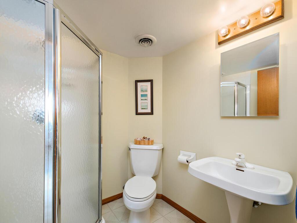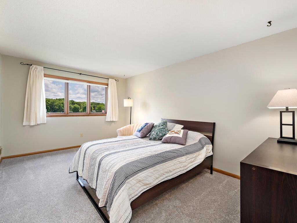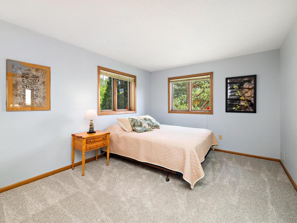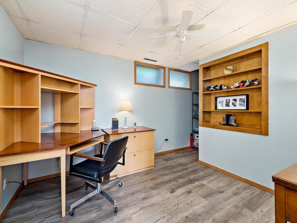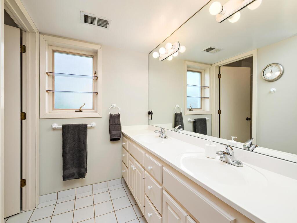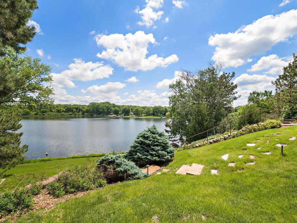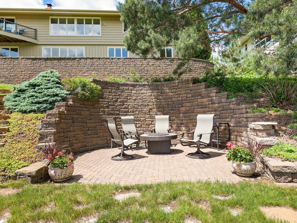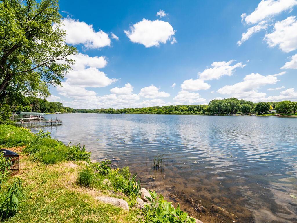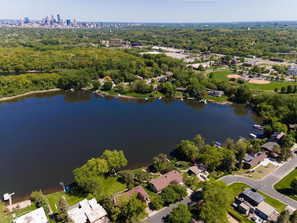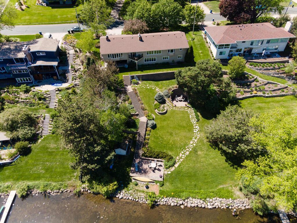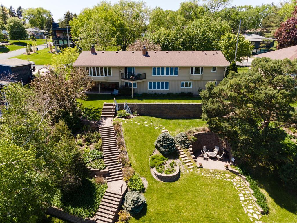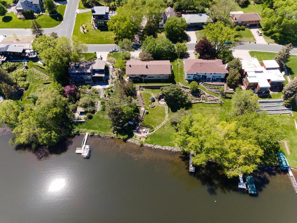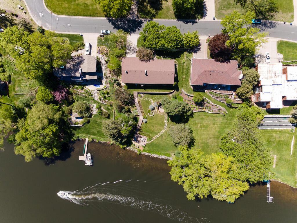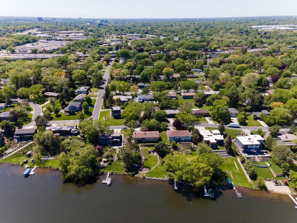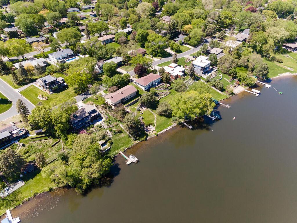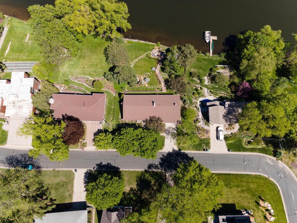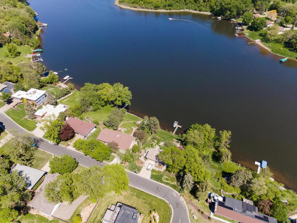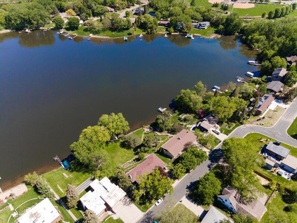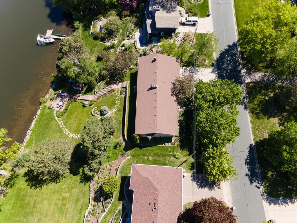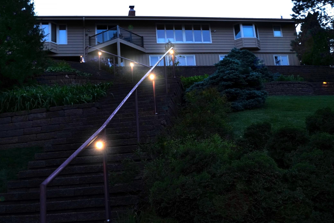1120 ANGELO DRIVE
1120 Angelo Drive, Golden Valley, 55422, MN
-
Price: $1,299,000
-
Status type: For Sale
-
City: Golden Valley
-
Neighborhood: Thotlands Twin View Terrace
Bedrooms: 3
Property Size :3647
-
Listing Agent: NST16725,NST85196
-
Property type : Single Family Residence
-
Zip code: 55422
-
Street: 1120 Angelo Drive
-
Street: 1120 Angelo Drive
Bathrooms: 4
Year: 1968
Listing Brokerage: Counselor Realty, Inc
FEATURES
- Range
- Refrigerator
- Washer
- Dryer
- Microwave
- Exhaust Fan
- Dishwasher
- Disposal
- Humidifier
- Gas Water Heater
DETAILS
Still time to enjoy Lake fun. Rare opportunity on Golden Valley’s hidden gem, Sweeney Lake (a full recreational lake) just 10 minutes from downtown Minneapolis. Spectacular views - the unique architectural design gives pretty much every room a view of the lake. Enjoy boating, all water sports and fishing in summer, and cross-country skiing in winter. 125' of lakeshore. Shed by the lake is great for water toys. Very close to Wirth Park Regional Park and Luce Line bike trail. Abundant wildlife. Lower level walkout has a second kitchen. Beautifully landscaped lot and gardens. Three patios: 16.5x12 walkout, 15' circular patio in middle of backyard, and 23x13 paver patio by the lake. Home has 3 fireplaces, whirlpool in master bath, walk-in closet in master suite.
INTERIOR
Bedrooms: 3
Fin ft² / Living Area: 3647 ft²
Below Ground Living: 1593ft²
Bathrooms: 4
Above Ground Living: 2054ft²
-
Basement Details: Walkout, Full, Finished, Daylight/Lookout Windows, Block, Slab, Stone/Rock, Wood, Storage Space,
Appliances Included:
-
- Range
- Refrigerator
- Washer
- Dryer
- Microwave
- Exhaust Fan
- Dishwasher
- Disposal
- Humidifier
- Gas Water Heater
EXTERIOR
Air Conditioning: Central Air
Garage Spaces: 2
Construction Materials: N/A
Foundation Size: 1872ft²
Unit Amenities:
-
- Patio
- Kitchen Window
- Deck
- Natural Woodwork
- Hardwood Floors
- Ceiling Fan(s)
- Walk-In Closet
- Washer/Dryer Hookup
- Main Floor Master Bedroom
- Panoramic View
- Cable
- Kitchen Center Island
- Master Bedroom Walk-In Closet
- French Doors
- City View
- Tile Floors
Heating System:
-
- Forced Air
- Fireplace(s)
ROOMS
| Main | Size | ft² |
|---|---|---|
| Living Room | 20.6x16 | 422.3 ft² |
| Dining Room | 12.7x12 | 159.81 ft² |
| Family Room | 16.4x11.7 | 189.19 ft² |
| Kitchen | 18.8x15.6 | 289.33 ft² |
| Bedroom 1 | 19x13 | 361 ft² |
| Office | 14.7x12 | 214.38 ft² |
| Foyer | 15x6 | 225 ft² |
| Patio | 22.6x12 | 508.5 ft² |
| Lower | Size | ft² |
|---|---|---|
| Bedroom 2 | 15x10.3 | 153.75 ft² |
| Bedroom 3 | 15x10.8 | 160 ft² |
| Amusement Room | 19x15 | 361 ft² |
| Kitchen- 2nd | 15x11.7 | 173.75 ft² |
| Den | 10x10 | 100 ft² |
LOT
Acres: N/A
Lot Size Dim.: W125x390x135x335
Longitude: 44.9902
Latitude: -93.3436
Zoning: Residential-Single Family
FINANCIAL & TAXES
Tax year: 2022
Tax annual amount: $16,456
MISCELLANEOUS
Fuel System: N/A
Sewer System: City Sewer/Connected
Water System: City Water/Connected
ADITIONAL INFORMATION
MLS#: NST6206409
Listing Brokerage: Counselor Realty, Inc

ID: 827355
Published: June 09, 2022
Last Update: June 09, 2022
Views: 102


