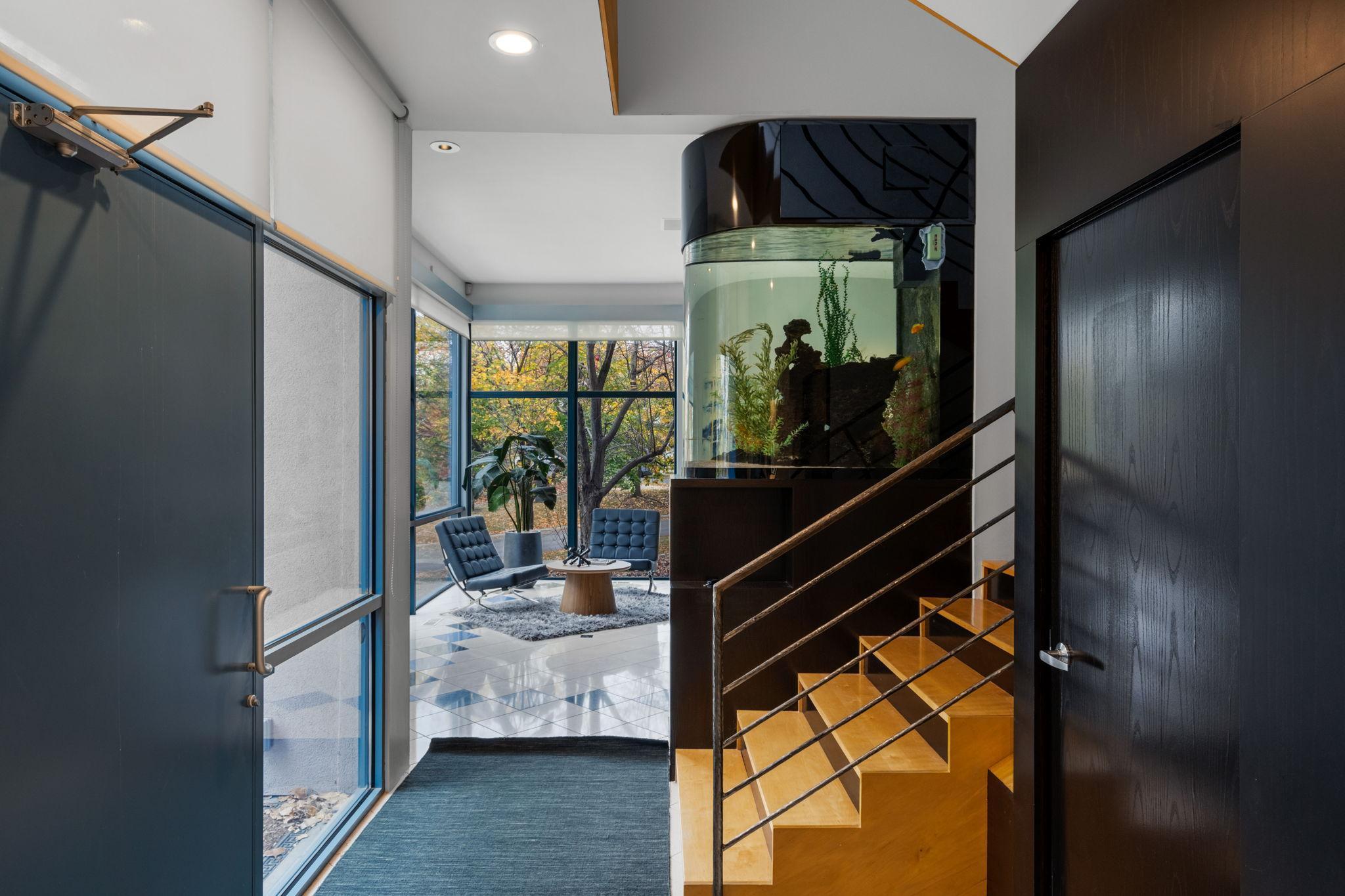1128 KENWOOD PARKWAY
1128 Kenwood Parkway, Minneapolis, 55403, MN
-
Price: $1,150,000
-
Status type: For Sale
-
City: Minneapolis
-
Neighborhood: Kenwood
Bedrooms: 4
Property Size :5242
-
Listing Agent: NST18075,NST92614
-
Property type : Townhouse Side x Side
-
Zip code: 55403
-
Street: 1128 Kenwood Parkway
-
Street: 1128 Kenwood Parkway
Bathrooms: 5
Year: 1993
Listing Brokerage: Downtown Resource Group, LLC
FEATURES
- Refrigerator
- Washer
- Dryer
- Microwave
- Exhaust Fan
- Dishwasher
- Disposal
- Cooktop
- Wall Oven
- Humidifier
- Air-To-Air Exchanger
- Central Vacuum
- Trash Compactor
DETAILS
Discover unparalleled modern living in this extraordinary architectural townhome, designed by acclaimed California architect Mark Mack. Spanning four stories, this 4-bedroom, 5 bathroom residence is a showcase of innovative design, featuring soaring barrel-vaulted ceilings, expansive walls of glass, and breathtaking panoramic views of the downtown skyline. Every element of this home exudes sophistication, from the custom maple hardwood floors and sleek ceramic tiles to the radiant in-floor heating that ensures comfort throughout. Floor-to-ceiling windows bathe the home in natural light, while a custom fish tank serves as a striking centerpiece. Nestled in the highly sought-after Kenwood neighborhood, you’ll enjoy proximity to trendy shops, dining, and parks, all within walking distance. A private oversized 2.5-car garage adds both convenience and generous storage space. This architectural gem offers the perfect blend of luxury, style, and urban convenience, designed to impress and inspire.
INTERIOR
Bedrooms: 4
Fin ft² / Living Area: 5242 ft²
Below Ground Living: 684ft²
Bathrooms: 5
Above Ground Living: 4558ft²
-
Basement Details: Sump Pump, Walkout,
Appliances Included:
-
- Refrigerator
- Washer
- Dryer
- Microwave
- Exhaust Fan
- Dishwasher
- Disposal
- Cooktop
- Wall Oven
- Humidifier
- Air-To-Air Exchanger
- Central Vacuum
- Trash Compactor
EXTERIOR
Air Conditioning: Central Air
Garage Spaces: 2
Construction Materials: N/A
Foundation Size: 1937ft²
Unit Amenities:
-
- Patio
- Kitchen Window
- Deck
- Hardwood Floors
- Sun Room
- Walk-In Closet
- Vaulted Ceiling(s)
- Washer/Dryer Hookup
- Security System
- In-Ground Sprinkler
- Exercise Room
- Skylight
- Tile Floors
Heating System:
-
- Radiant Floor
- Radiant
ROOMS
| Main | Size | ft² |
|---|---|---|
| Living Room | 22x22 | 484 ft² |
| Dining Room | 22x12 | 484 ft² |
| Family Room | 19x12 | 361 ft² |
| Kitchen | 18x16 | 324 ft² |
| Sun Room | 15x13 | 225 ft² |
| Lower | Size | ft² |
|---|---|---|
| Bedroom 1 | 15x13 | 225 ft² |
| Laundry | 18x8 | 324 ft² |
| Upper | Size | ft² |
|---|---|---|
| Bedroom 2 | 20x19 | 400 ft² |
| Bedroom 3 | 19x11 | 361 ft² |
| Third | Size | ft² |
|---|---|---|
| Bedroom 4 | 19x16 | 361 ft² |
| Exercise Room | 23x17 | 529 ft² |
LOT
Acres: N/A
Lot Size Dim.: Irregular
Longitude: 44.9685
Latitude: -93.3046
Zoning: Residential-Single Family
FINANCIAL & TAXES
Tax year: 2024
Tax annual amount: $19,634
MISCELLANEOUS
Fuel System: N/A
Sewer System: City Sewer/Connected
Water System: City Water/Connected
ADITIONAL INFORMATION
MLS#: NST7695656
Listing Brokerage: Downtown Resource Group, LLC

ID: 3525112
Published: January 31, 2025
Last Update: January 31, 2025
Views: 4






