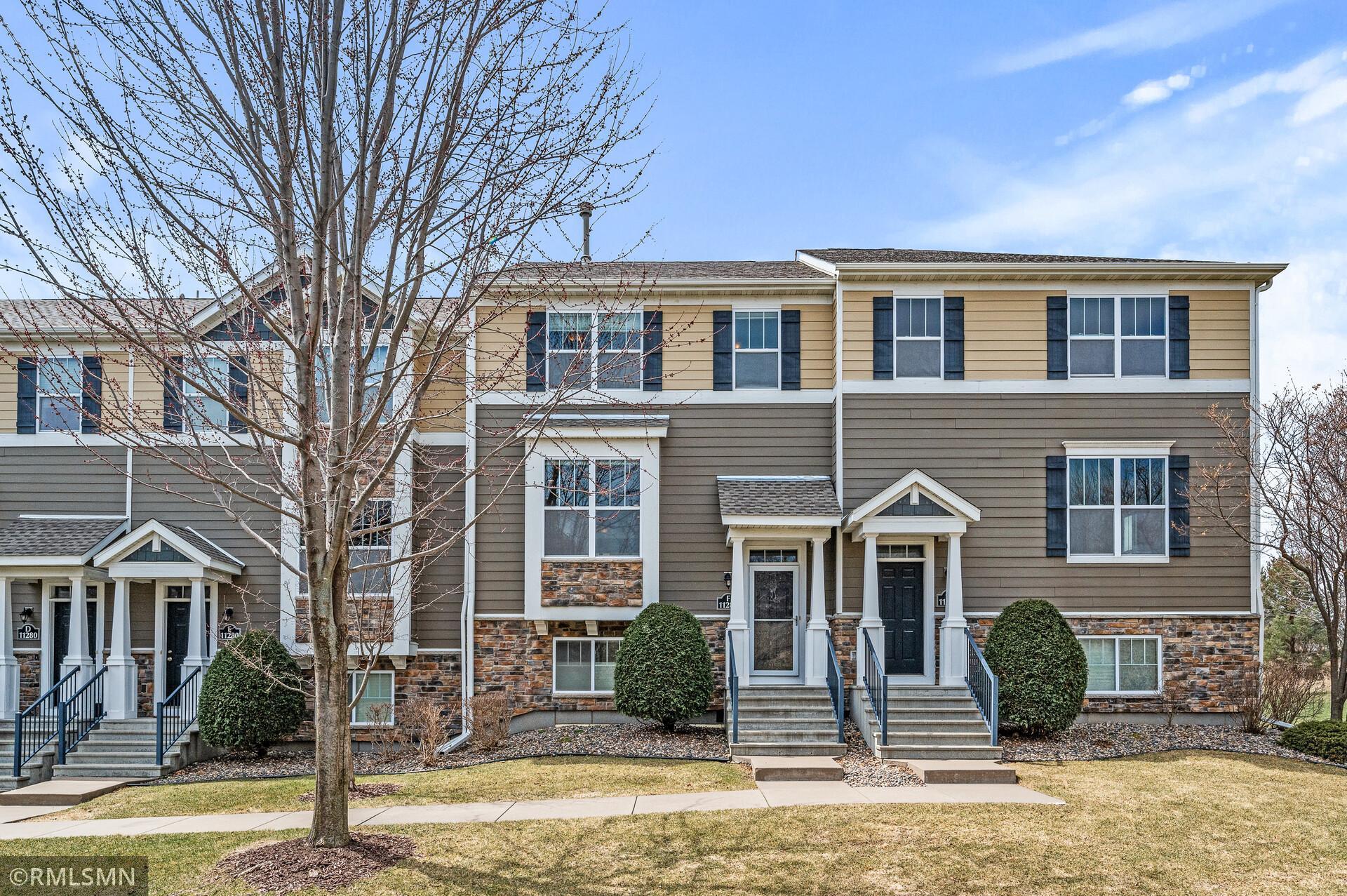11280 SANDCASTLE DRIVE
11280 Sandcastle Drive, Woodbury, 55129, MN
-
Price: $375,000
-
Status type: For Sale
-
City: Woodbury
-
Neighborhood: Dancing Waters 8th Add
Bedrooms: 4
Property Size :1979
-
Listing Agent: NST26187,NST107242
-
Property type : Townhouse Side x Side
-
Zip code: 55129
-
Street: 11280 Sandcastle Drive
-
Street: 11280 Sandcastle Drive
Bathrooms: 4
Year: 2010
Listing Brokerage: POP Realty MN
FEATURES
- Range
- Refrigerator
- Washer
- Dryer
- Microwave
- Dishwasher
- Water Softener Owned
- Disposal
- Electric Water Heater
- Stainless Steel Appliances
DETAILS
Welcome to 11280 Sandcastle Drive #F – a spacious and stylish townhome nestled in the highly sought-after Dancing Waters community in Woodbury. This thoughtfully designed home blends comfort, flexibility, and convenience with an ideal layout for today’s lifestyle. Step inside to a bright and welcoming living room centered around a cozy, tiled-surround gas fireplace—perfect for relaxing evenings. Toward the back, the open-concept kitchen and dining area offer ample space for cooking, hosting, and everyday living. Upstairs, the generous owner’s suite provides a peaceful retreat with a full ensuite bath and walk-in closet. Two additional bedrooms—each with ceiling fans and brand-new carpet—share a second full bathroom, offering comfort for family or guests. The finished lower level bedroom adds exceptional versatility. Use the space as a second family room, home theater (wired for surround sound), guest bedroom, office, or home gym—all with a convenient attached ¾ bath. Enjoy resort-style living with Dancing Waters’ outstanding amenities, including a private outdoor pool, splashpad, basketball and volleyball courts, and a resident-only playground. Walking trails and beautifully maintained green spaces complete the neighborhood experience. Conveniently located near top-rated schools, parks, shopping, and dining—this inviting townhome truly has it all. Come explore your new home today!
INTERIOR
Bedrooms: 4
Fin ft² / Living Area: 1979 ft²
Below Ground Living: 335ft²
Bathrooms: 4
Above Ground Living: 1644ft²
-
Basement Details: Daylight/Lookout Windows, Drain Tiled, Finished, Concrete, Sump Pump, Tile Shower,
Appliances Included:
-
- Range
- Refrigerator
- Washer
- Dryer
- Microwave
- Dishwasher
- Water Softener Owned
- Disposal
- Electric Water Heater
- Stainless Steel Appliances
EXTERIOR
Air Conditioning: Central Air
Garage Spaces: 2
Construction Materials: N/A
Foundation Size: 771ft²
Unit Amenities:
-
- Deck
- Kitchen Center Island
Heating System:
-
- Forced Air
ROOMS
| Main | Size | ft² |
|---|---|---|
| Living Room | 18x14 | 324 ft² |
| Dining Room | 12x11 | 144 ft² |
| Kitchen | 14x10 | 196 ft² |
| Upper | Size | ft² |
|---|---|---|
| Bedroom 1 | 17x15 | 289 ft² |
| Bedroom 2 | 11x10 | 121 ft² |
| Bedroom 3 | 14x10 | 196 ft² |
| Basement | Size | ft² |
|---|---|---|
| Bedroom 4 | 14x10 | 196 ft² |
LOT
Acres: N/A
Lot Size Dim.: N/A
Longitude: 44.9304
Latitude: -92.8787
Zoning: Residential-Single Family
FINANCIAL & TAXES
Tax year: 2025
Tax annual amount: $3,226
MISCELLANEOUS
Fuel System: N/A
Sewer System: City Sewer/Connected
Water System: City Water/Connected
ADITIONAL INFORMATION
MLS#: NST7729333
Listing Brokerage: POP Realty MN

ID: 3532767
Published: April 17, 2025
Last Update: April 17, 2025
Views: 3






