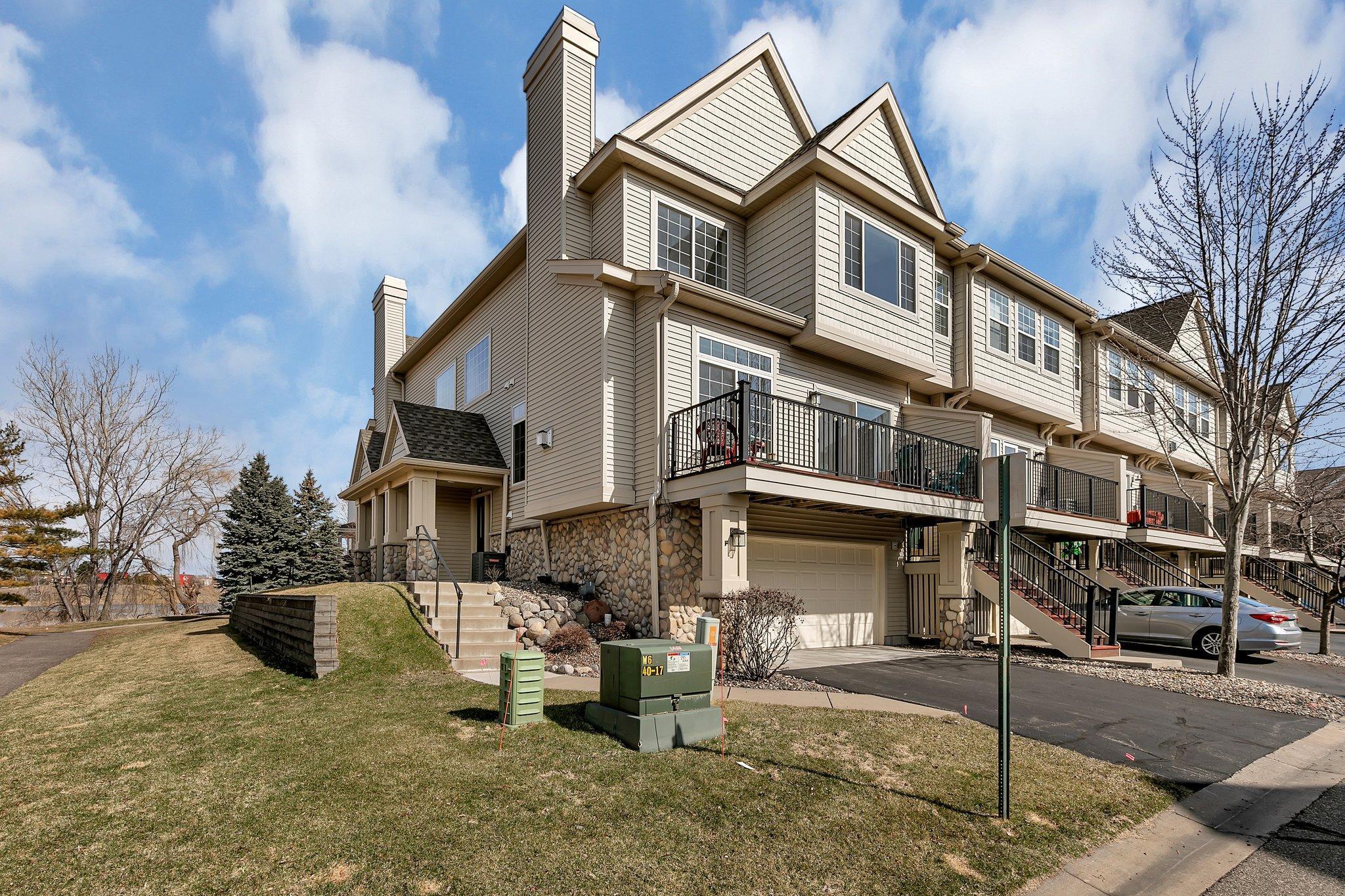11286 BALTIMORE STREET
11286 Baltimore Street, Minneapolis (Blaine), 55449, MN
-
Price: $276,800
-
Status type: For Sale
-
City: Minneapolis (Blaine)
-
Neighborhood: Cic 141 Waterford Place
Bedrooms: 2
Property Size :1600
-
Listing Agent: NST10511,NST72412
-
Property type : Townhouse Side x Side
-
Zip code: 55449
-
Street: 11286 Baltimore Street
-
Street: 11286 Baltimore Street
Bathrooms: 2
Year: 2004
Listing Brokerage: Keller Williams Classic Rlty NW
FEATURES
- Range
- Refrigerator
- Washer
- Dryer
- Microwave
- Dishwasher
- Disposal
DETAILS
Nestled in the coveted Club West neighborhood, this exquisite End Unit town-home offers a harmonious blend of modern amenities and exceptional craftsmanship, making it an ideal home for buyers. Step inside to discover this 2 bed, 2 bath town-home featuring luxurious vinyl flooring installed in 2020. The home's water softener was also updated in 2020. Climate control is a breeze with the furnace and air conditioning units installed in 2022. The well-appointed kitchen features a brand-new refrigerator in 2024. Enjoy the perfect balance of natural light and privacy with contemporary blinds installed in 2025, effortlessly controlling the ambiance of every room. Furthermore, practical upgrades abound, including a tastefully updated main-level bathroom completed in 2022, featuring modern fixtures and finishes. new shower enclosure in 2024 and in 2025, all carpets underwent professional cleaning to ensure freshness throughout the living spaces. A comprehensive fireplace tune-up was also conducted in 2025. Residents enjoy an array of delightful community amenities. These include access to a refreshing swimming pool, comprehensive workout equipment catering to fitness enthusiasts, and top-tier lawn services—ensuring that every aspect of community living is thoughtfully addressed and maintained. Its extensive list of upgrades and meticulous maintenance make it a rare find in today's market—a place where quality, comfort, and modern living intersect beautifully.
INTERIOR
Bedrooms: 2
Fin ft² / Living Area: 1600 ft²
Below Ground Living: N/A
Bathrooms: 2
Above Ground Living: 1600ft²
-
Basement Details: Partial,
Appliances Included:
-
- Range
- Refrigerator
- Washer
- Dryer
- Microwave
- Dishwasher
- Disposal
EXTERIOR
Air Conditioning: Central Air
Garage Spaces: 2
Construction Materials: N/A
Foundation Size: 800ft²
Unit Amenities:
-
- Deck
- In-Ground Sprinkler
Heating System:
-
- Forced Air
ROOMS
| Main | Size | ft² |
|---|---|---|
| Living Room | 21x10 | 441 ft² |
| Dining Room | 12x10 | 144 ft² |
| Kitchen | 12x10 | 144 ft² |
| Deck | 15x6 | 225 ft² |
| Upper | Size | ft² |
|---|---|---|
| Bedroom 1 | 16x11 | 256 ft² |
| Bedroom 2 | 14x11 | 196 ft² |
LOT
Acres: N/A
Lot Size Dim.: common
Longitude: 45.1725
Latitude: -93.2326
Zoning: Residential-Single Family
FINANCIAL & TAXES
Tax year: 2024
Tax annual amount: $2,557
MISCELLANEOUS
Fuel System: N/A
Sewer System: City Sewer/Connected
Water System: City Water/Connected
ADITIONAL INFORMATION
MLS#: NST7723728
Listing Brokerage: Keller Williams Classic Rlty NW

ID: 3526664
Published: April 10, 2025
Last Update: April 10, 2025
Views: 8






