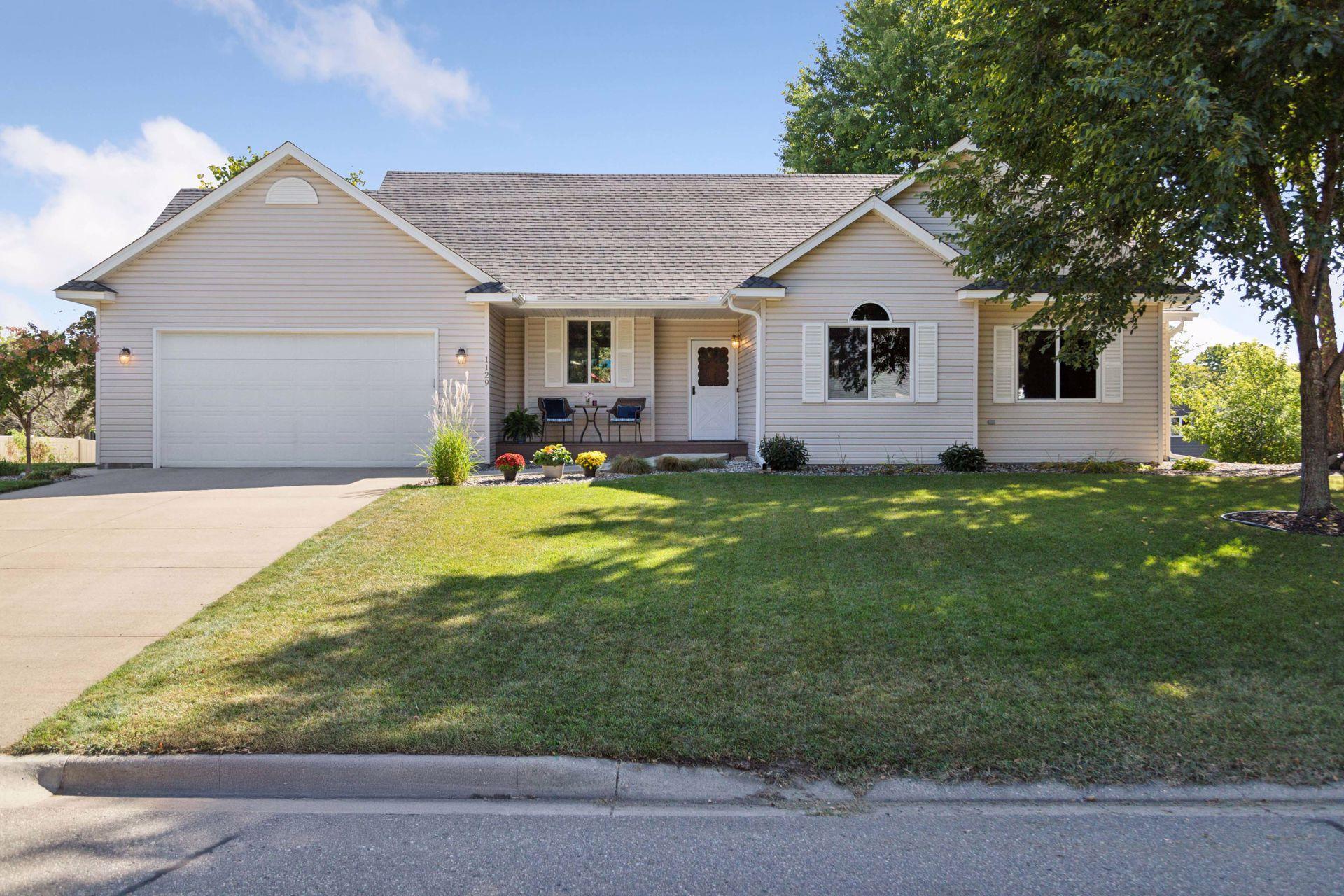1129 BLUFF PASS
1129 Bluff Pass, Chaska, 55318, MN
-
Property type : Single Family Residence
-
Zip code: 55318
-
Street: 1129 Bluff Pass
-
Street: 1129 Bluff Pass
Bathrooms: 3
Year: 1993
Listing Brokerage: Keller Williams Premier Realty Lake Minnetonka
FEATURES
- Range
- Refrigerator
- Washer
- Dryer
- Microwave
- Dishwasher
- Water Softener Owned
DETAILS
Welcome to this beautifully updated one-story gem in the heart of Chaska! Tucked into a serene neighborhood and just steps from Hazeltine Bluff Park, this meticulously maintained home offers the perfect blend of comfort, style, and location. Inside, you’ll love the spacious one-story layout, featuring an updated kitchen with modern finishes and a primary suite designed for relaxation. Natural light pours through newer Pella windows, enhancing every room with warmth and brightness. Major updates include a brand-new roof, new furnace, and a maintenance-free deck and front porch—perfect for enjoying quiet mornings or hosting friends and family. Step outside to discover a private backyard oasis, ideal for relaxing, entertaining, or simply soaking up nature’s beauty. Every detail has been thoughtfully cared for, making this home truly move-in ready. Whether you're enjoying the peaceful backyard, exploring nearby trails, or cozying up inside, 1129 Bluff Pass South is a rare find that offers it all. Don’t miss your chance to call this beautiful property home—schedule your showing today!
INTERIOR
Bedrooms: 3
Fin ft² / Living Area: 2648 ft²
Below Ground Living: 1150ft²
Bathrooms: 3
Above Ground Living: 1498ft²
-
Basement Details: Drain Tiled, Finished, Full, Sump Pump, Walkout,
Appliances Included:
-
- Range
- Refrigerator
- Washer
- Dryer
- Microwave
- Dishwasher
- Water Softener Owned
EXTERIOR
Air Conditioning: Central Air
Garage Spaces: 2
Construction Materials: N/A
Foundation Size: 1468ft²
Unit Amenities:
-
- Patio
- Kitchen Window
- Deck
- Natural Woodwork
- Hardwood Floors
- Walk-In Closet
- Washer/Dryer Hookup
- Main Floor Primary Bedroom
- Primary Bedroom Walk-In Closet
Heating System:
-
- Forced Air
ROOMS
| Main | Size | ft² |
|---|---|---|
| Living Room | 15X13 | 225 ft² |
| Dining Room | 12X12 | 144 ft² |
| Kitchen | 11x11 | 121 ft² |
| Bedroom 1 | 15X12 | 225 ft² |
| Bedroom 2 | 11X11 | 121 ft² |
| Bedroom 3 | 11X10 | 121 ft² |
| Laundry | 11X7 | 121 ft² |
| Deck | 18X16 | 324 ft² |
| Lower | Size | ft² |
|---|---|---|
| Family Room | 51X20 | 2601 ft² |
LOT
Acres: N/A
Lot Size Dim.: 70+8X144X56+47X150
Longitude: 44.8152
Latitude: -93.5732
Zoning: Residential-Single Family
FINANCIAL & TAXES
Tax year: 2024
Tax annual amount: $5,233
MISCELLANEOUS
Fuel System: N/A
Sewer System: City Sewer/Connected
Water System: City Water/Connected
ADITIONAL INFORMATION
MLS#: NST7731148
Listing Brokerage: Keller Williams Premier Realty Lake Minnetonka

ID: 3552972
Published: April 26, 2025
Last Update: April 26, 2025
Views: 3






