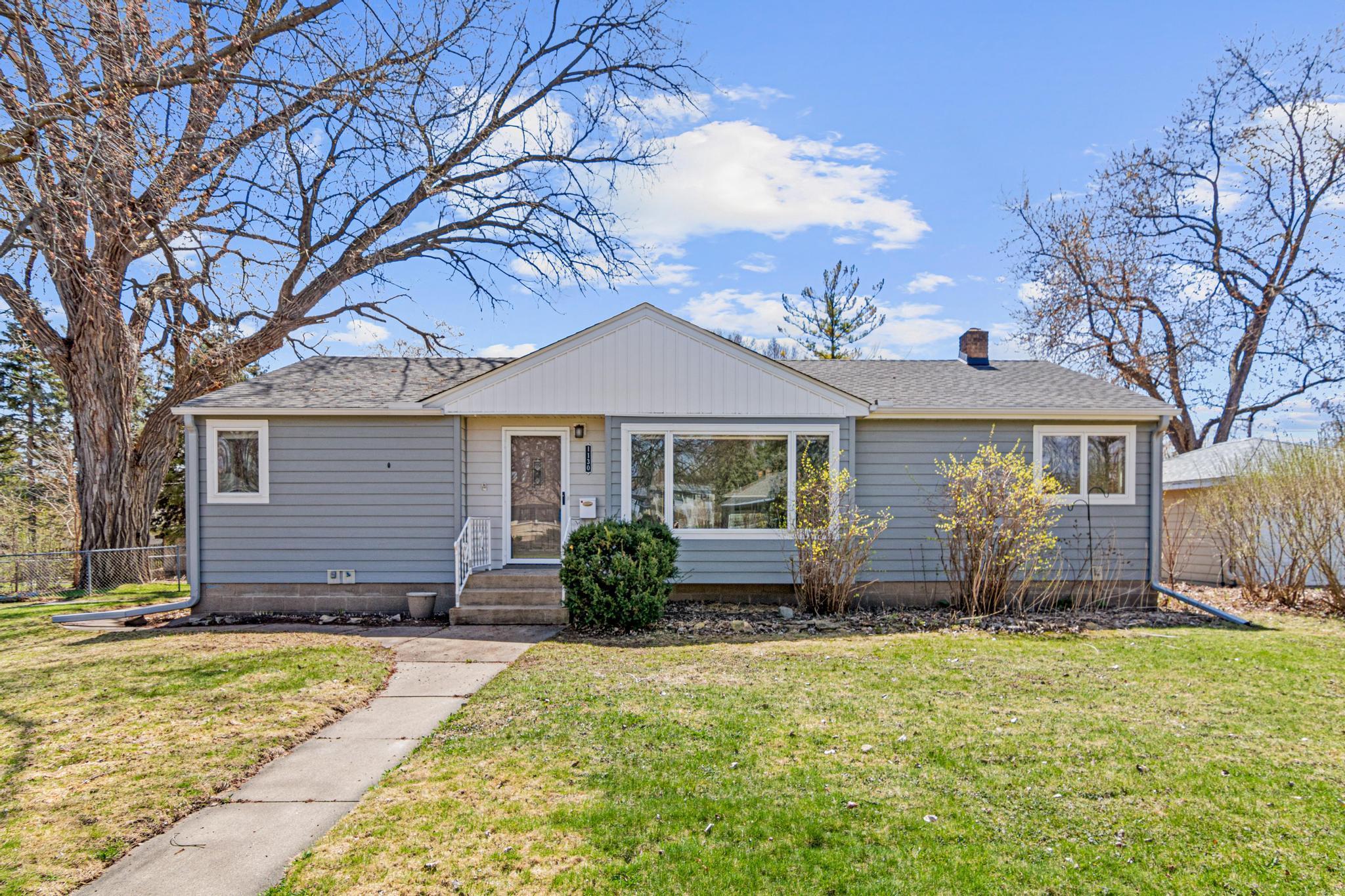1130 SHRYER AVENUE
1130 Shryer Avenue, Saint Paul (Roseville), 55113, MN
-
Price: $360,000
-
Status type: For Sale
-
City: Saint Paul (Roseville)
-
Neighborhood: Schreiber Add
Bedrooms: 4
Property Size :1653
-
Listing Agent: NST16444,NST47109
-
Property type : Single Family Residence
-
Zip code: 55113
-
Street: 1130 Shryer Avenue
-
Street: 1130 Shryer Avenue
Bathrooms: 2
Year: 1952
Listing Brokerage: Edina Realty, Inc.
DETAILS
If you're looking for a well-maintained home in Roseville, look no further. This lovely 4-bedroom, 1 1/2-bath home offers the perfect blend of comfort and convenience, all on one level. Featuring a large, fenced backyard ideal for pets, outdoor activities, or just relaxing, the space truly shines with the addition of a newer deck-perfect for entertaining or enjoying peaceful evenings. The spacious lower level family room is a blank pallet awaiting your decorating touches. There's even more potential with an additional 25 x 12 room, ready to be customized to fit your needs-whether it's a home office, playroom, or additional living space. The home has a whole house ceiling fan which allows you to open the windows for fresh air while still feeling cool. With its convenient location this home provides a great foundation for both easy living and future possibilities. Welcome Home!
INTERIOR
Bedrooms: 4
Fin ft² / Living Area: 1653 ft²
Below Ground Living: 448ft²
Bathrooms: 2
Above Ground Living: 1205ft²
-
Basement Details: Block, Finished, Full, Partially Finished, Storage Space,
Appliances Included:
-
EXTERIOR
Air Conditioning: Central Air,Whole House Fan
Garage Spaces: 2
Construction Materials: N/A
Foundation Size: 1205ft²
Unit Amenities:
-
- Kitchen Window
- Natural Woodwork
- Hardwood Floors
- Main Floor Primary Bedroom
Heating System:
-
- Forced Air
ROOMS
| Main | Size | ft² |
|---|---|---|
| Living Room | 19 x 12 | 361 ft² |
| Kitchen | 10 x 11 | 100 ft² |
| Informal Dining Room | 11 x 10 | 121 ft² |
| Bedroom 1 | 11 x 12 | 121 ft² |
| Bedroom 2 | 10 x 8 | 100 ft² |
| Bedroom 3 | 11 x 9 | 121 ft² |
| Bedroom 4 | 12 x 11 | 144 ft² |
| Lower | Size | ft² |
|---|---|---|
| Family Room | 35 x 15 | 1225 ft² |
| Storage | 24 x 11 | 576 ft² |
LOT
Acres: N/A
Lot Size Dim.: 110 x 134
Longitude: 45.0016
Latitude: -93.1477
Zoning: Residential-Single Family
FINANCIAL & TAXES
Tax year: 2025
Tax annual amount: $4,642
MISCELLANEOUS
Fuel System: N/A
Sewer System: City Sewer/Connected
Water System: City Water/Connected
ADITIONAL INFORMATION
MLS#: NST7667225
Listing Brokerage: Edina Realty, Inc.

ID: 3558547
Published: April 29, 2025
Last Update: April 29, 2025
Views: 2






