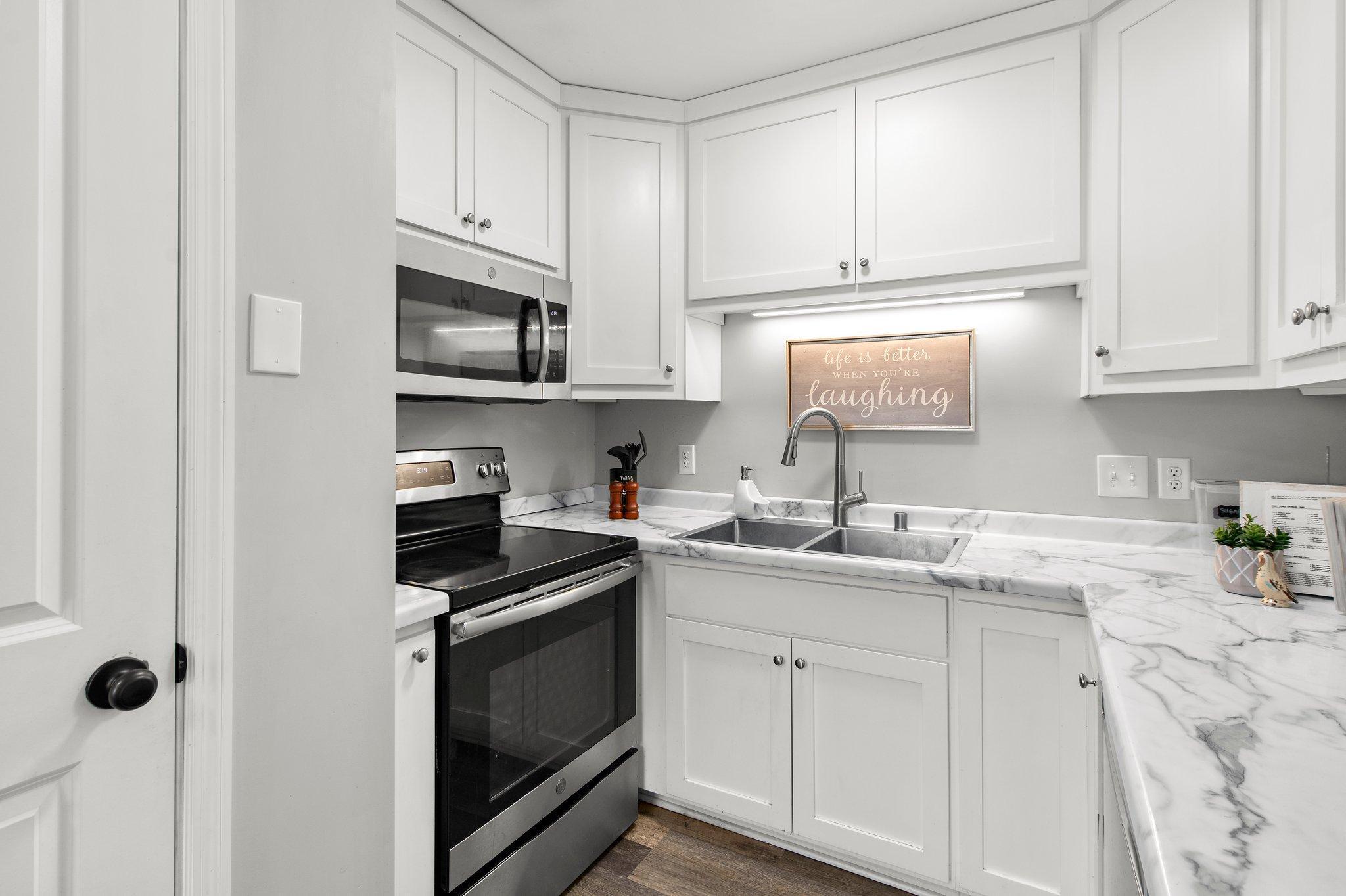11315 12TH AVENUE
11315 12th Avenue, Minneapolis (Plymouth), 55441, MN
-
Price: $240,000
-
Status type: For Sale
-
City: Minneapolis (Plymouth)
-
Neighborhood: Cic 1240 Medicine Lake Villas
Bedrooms: 3
Property Size :1510
-
Listing Agent: NST26146,NST227662
-
Property type : Townhouse Side x Side
-
Zip code: 55441
-
Street: 11315 12th Avenue
-
Street: 11315 12th Avenue
Bathrooms: 1
Year: 1961
Listing Brokerage: Exp Realty, LLC.
FEATURES
- Range
- Refrigerator
- Washer
- Dryer
- Microwave
- Dishwasher
- Stainless Steel Appliances
DETAILS
Situated in the Medicine Lake Villas, this fully furnished end-unit townhome combines modern interior living with exceptional convenience. Located within walking distance of Medicine Lake and just minutes from highways, dining, and shopping, it offers the perfect balance of serenity and accessibility. The heart of this home is the bright, updated kitchen featuring gleaming stainless steel appliances, white cabinetry with ample storage, and a pantry closet. Warm luxury vinyl plank flooring throughout the home ties the space together, creating a modern yet cozy ambiance. The dining room is bathed in natural light, thanks to its large windows, creating a welcoming space for meals and gatherings. The open layout seamlessly connects to the living room, enhancing its airy feel. Relax or entertain in the living room, offering a space for cozy evenings or hosting guests. Its layout ensures comfort and versatility for your lifestyle needs. The main-level primary bedroom, featuring a spacious 4-door closet for all your wardrobe needs and two sunlit windows that provide views of the front yard. The shared full bathroom boasts modern fixtures, including a sleek black rainfall showerhead with a handheld option, a tub/shower combo, and a vanity with ample storage, offering both style and functionality. On the lower level, the spacious second bedroom offers a large 4-door closet, an egress window, and convenient proximity to the laundry room. The third bedroom on the lower level is a hidden gem, featuring a generous walk-in closet and egress windows, making it a comfortable and private space for guests. The unfinished lower-level laundry room provides practicality with its utility sink, shelving, and additional storage space, making household chores a breeze. This home’s HOA includes two designated parking stalls (#18 and #20), covers most utilities except electricity and internet, and ensures exterior maintenance-free living with lawn care and snow removal included.
INTERIOR
Bedrooms: 3
Fin ft² / Living Area: 1510 ft²
Below Ground Living: 710ft²
Bathrooms: 1
Above Ground Living: 800ft²
-
Basement Details: Block, Egress Window(s), Finished, Storage Space,
Appliances Included:
-
- Range
- Refrigerator
- Washer
- Dryer
- Microwave
- Dishwasher
- Stainless Steel Appliances
EXTERIOR
Air Conditioning: Wall Unit(s)
Garage Spaces: 2
Construction Materials: N/A
Foundation Size: 800ft²
Unit Amenities:
-
- Patio
- Walk-In Closet
- Main Floor Primary Bedroom
Heating System:
-
- Baseboard
ROOMS
| Main | Size | ft² |
|---|---|---|
| Kitchen | 15x7 | 225 ft² |
| Dining Room | 13x8 | 169 ft² |
| Living Room | 14x11 | 196 ft² |
| Bedroom 1 | 12x11 | 144 ft² |
| Lower | Size | ft² |
|---|---|---|
| Bedroom 2 | 15x13 | 225 ft² |
| Bedroom 3 | 14x14 | 196 ft² |
LOT
Acres: N/A
Lot Size Dim.: N/A
Longitude: 44.9919
Latitude: -93.4239
Zoning: Residential-Single Family
FINANCIAL & TAXES
Tax year: 2025
Tax annual amount: $1,951
MISCELLANEOUS
Fuel System: N/A
Sewer System: City Sewer/Connected
Water System: City Water/Connected
ADITIONAL INFORMATION
MLS#: NST7711577
Listing Brokerage: Exp Realty, LLC.

ID: 3518125
Published: March 13, 2025
Last Update: March 13, 2025
Views: 6






