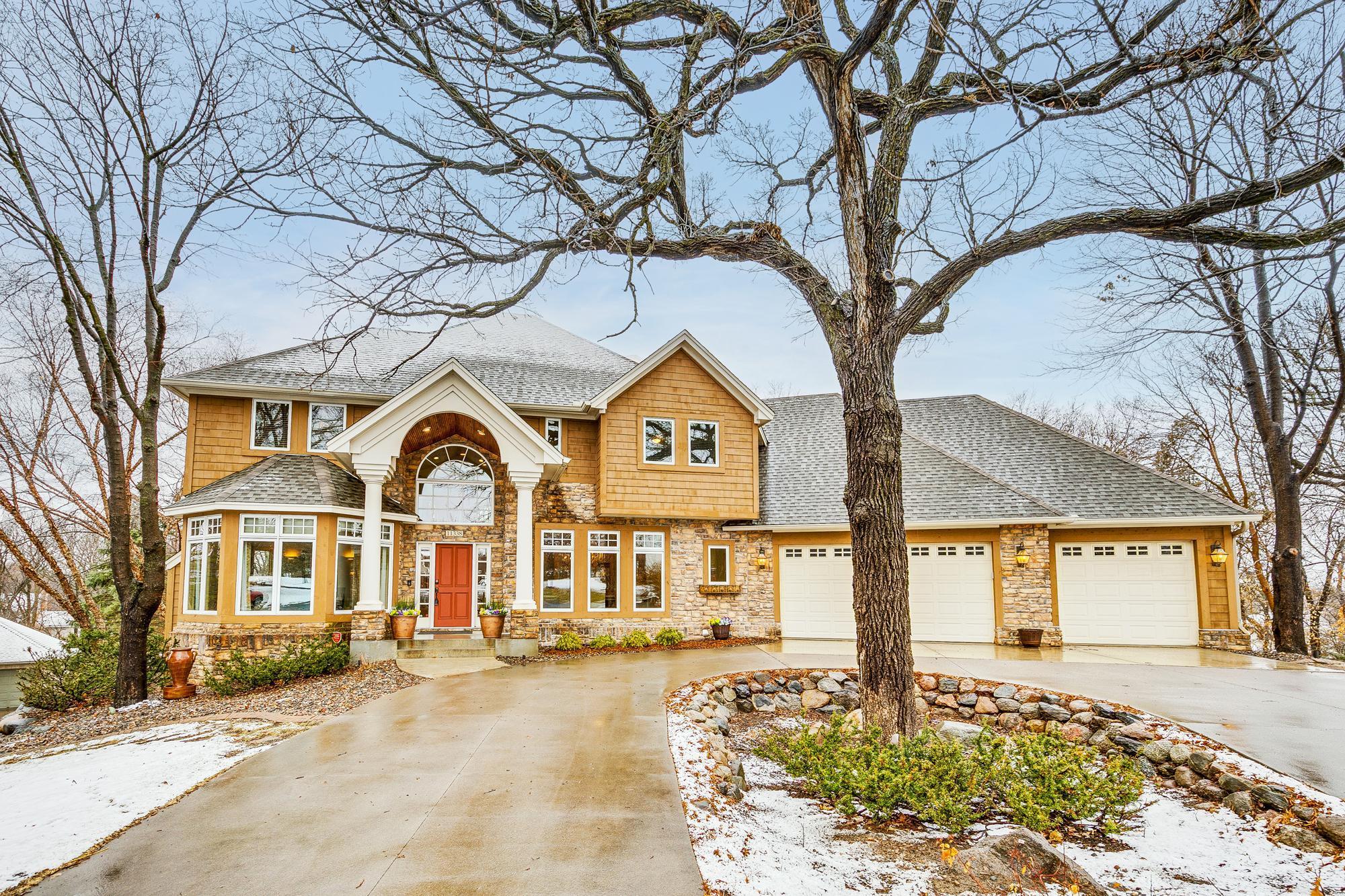11338 HAWK HIGH COURT
11338 Hawk High Court, Eden Prairie, 55347, MN
-
Price: $949,900
-
Status type: For Sale
-
City: Eden Prairie
-
Neighborhood: Hawk High Ridge
Bedrooms: 4
Property Size :4920
-
Listing Agent: NST16459,NST277283
-
Property type : Single Family Residence
-
Zip code: 55347
-
Street: 11338 Hawk High Court
-
Street: 11338 Hawk High Court
Bathrooms: 4
Year: 1993
Listing Brokerage: Coldwell Banker Burnet
FEATURES
- Range
- Refrigerator
- Washer
- Dryer
- Microwave
- Exhaust Fan
- Dishwasher
- Water Softener Owned
- Wall Oven
- Gas Water Heater
- Double Oven
- Wine Cooler
DETAILS
There is so much to love about this generous and thoughtfully designed house. The kitchen is expansive, well thought out and allows for open entertaining in the great room with vaulted ceilings by the cozy fireplace; the eat in dining kitchen area or separate formal dining room- even the sunroom! Grill on the deck right off the kitchen and take the fun outside to enjoy the views of your private backyard oasis. Upstairs, three bedrooms are conveniently placed – the catwalk adds a nice, personalized touch. Enjoy a large primary bedroom with en suite bathroom with heated floors and walk in closet. Don’t miss the connected bonus room with skylights perfect for an exercise room, nursery or office – whatever you can dream up. The walkout basement is ideal for entertaining as well with a massive built in wet bar and second fireplace. There are two office/dens strategically placed, and the fourth bedroom too. An additional underground 33x26 garage is perfect for all of your toys, cars, hobbies and more. An extra staircase even goes from the main garage to the basement den – how convenient. Eden Prairie, MN, is indeed a sought-after location, offering a great balance of suburban tranquility and easy access to urban amenities. Enjoy top-rated schools, parks, shopping, dining, and easy access to major highways.
INTERIOR
Bedrooms: 4
Fin ft² / Living Area: 4920 ft²
Below Ground Living: 1568ft²
Bathrooms: 4
Above Ground Living: 3352ft²
-
Basement Details: Finished, Full,
Appliances Included:
-
- Range
- Refrigerator
- Washer
- Dryer
- Microwave
- Exhaust Fan
- Dishwasher
- Water Softener Owned
- Wall Oven
- Gas Water Heater
- Double Oven
- Wine Cooler
EXTERIOR
Air Conditioning: Central Air
Garage Spaces: 6
Construction Materials: N/A
Foundation Size: 1960ft²
Unit Amenities:
-
- Patio
- Kitchen Window
- Deck
- Hardwood Floors
- Sun Room
- Vaulted Ceiling(s)
- In-Ground Sprinkler
- Exercise Room
- Kitchen Center Island
- Wet Bar
- Primary Bedroom Walk-In Closet
Heating System:
-
- Forced Air
ROOMS
| Main | Size | ft² |
|---|---|---|
| Great Room | 20x15 | 400 ft² |
| Living Room | 22x14 | 484 ft² |
| Dining Room | 12x14 | 144 ft² |
| Kitchen | 30x14 | 900 ft² |
| Sun Room | 13x14 | 169 ft² |
| Laundry | 11x9 | 121 ft² |
| Mud Room | 4x9 | 16 ft² |
| Foyer | 8x8 | 64 ft² |
| Garage | 35x27 | 1225 ft² |
| Upper | Size | ft² |
|---|---|---|
| Bonus Room | 13x14 | 169 ft² |
| Bedroom 1 | 19x14 | 361 ft² |
| Bedroom 2 | 13x13 | 169 ft² |
| Bedroom 3 | 12x14 | 144 ft² |
| Primary Bathroom | 12x7 | 144 ft² |
| Bathroom | 14x6 | 196 ft² |
| Lower | Size | ft² |
|---|---|---|
| Bedroom 4 | 11x18 | 121 ft² |
| Family Room | 20x14 | 400 ft² |
| Recreation Room | 18x10 | 324 ft² |
| Bar/Wet Bar Room | 18x5 | 324 ft² |
| Den | 10x14 | 100 ft² |
| Office | 10x14 | 100 ft² |
| Utility Room | 17x12 | 289 ft² |
| Garage | 33x26 | 1089 ft² |
LOT
Acres: N/A
Lot Size Dim.: 116x95x53x116
Longitude: 44.8244
Latitude: -93.4206
Zoning: Residential-Single Family
FINANCIAL & TAXES
Tax year: 2024
Tax annual amount: $10,356
MISCELLANEOUS
Fuel System: N/A
Sewer System: City Sewer/Connected
Water System: City Water/Connected
ADITIONAL INFORMATION
MLS#: NST7722915
Listing Brokerage: Coldwell Banker Burnet

ID: 3521690
Published: April 04, 2025
Last Update: April 04, 2025
Views: 4






